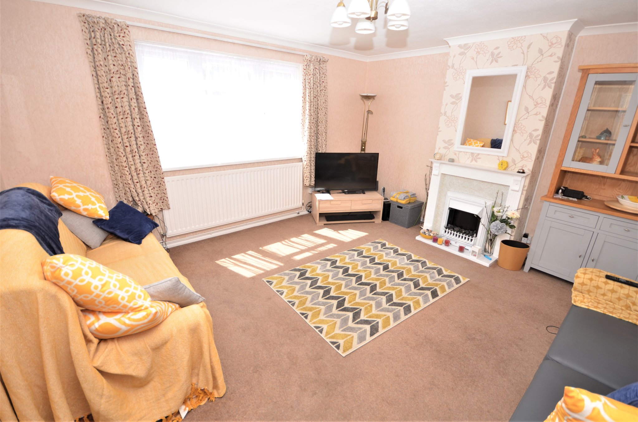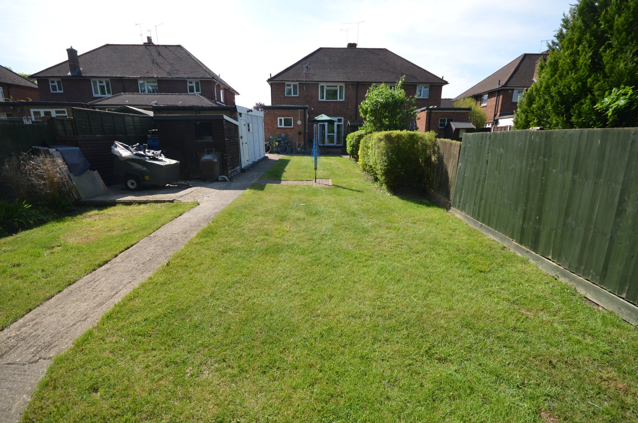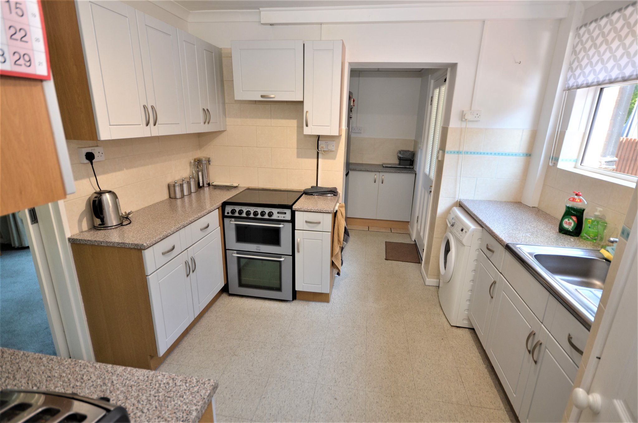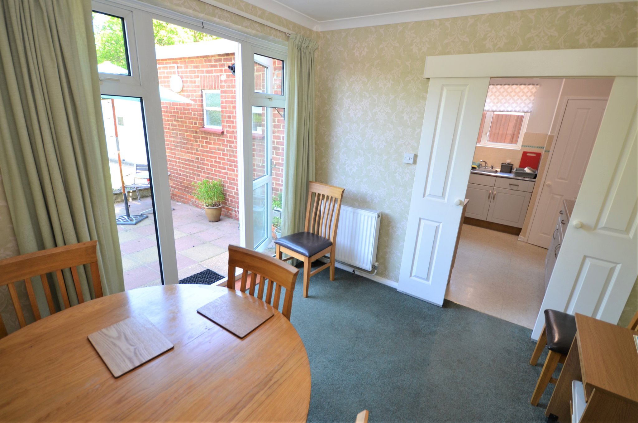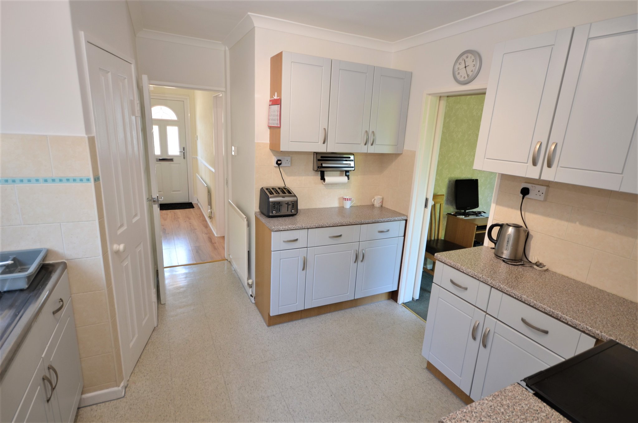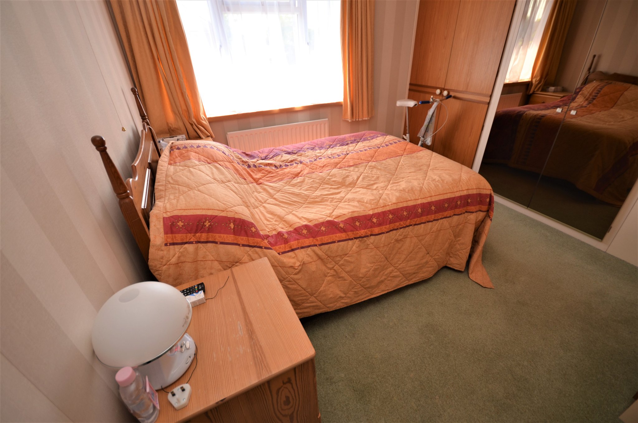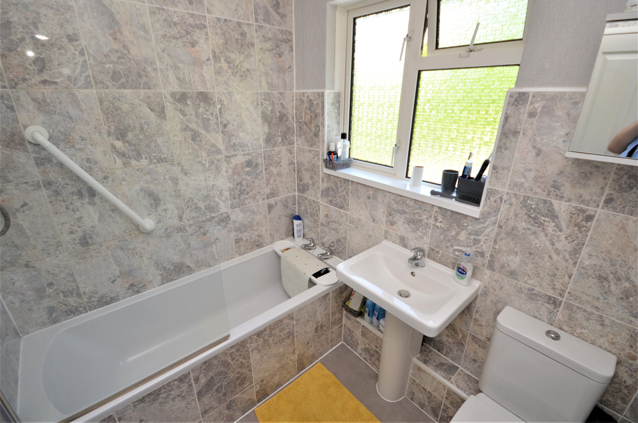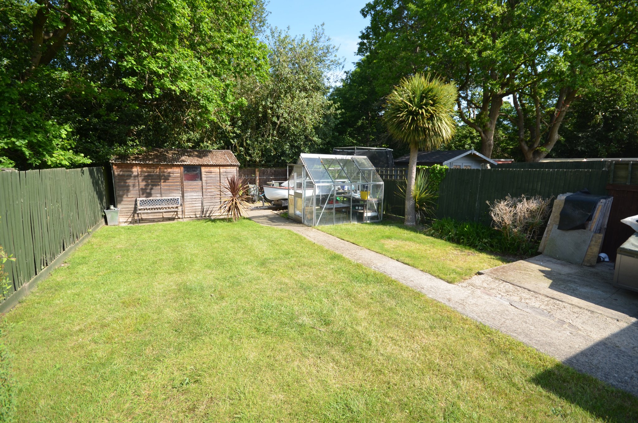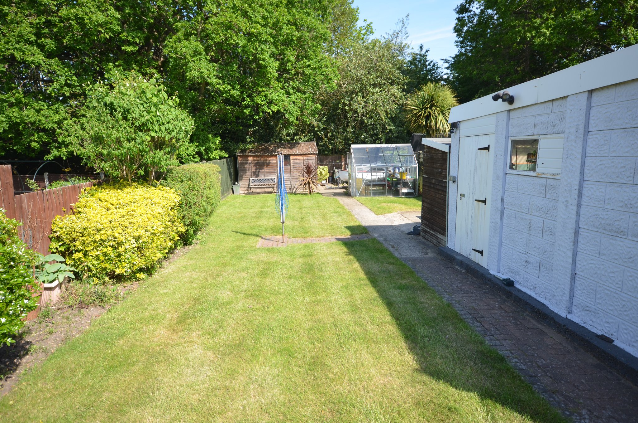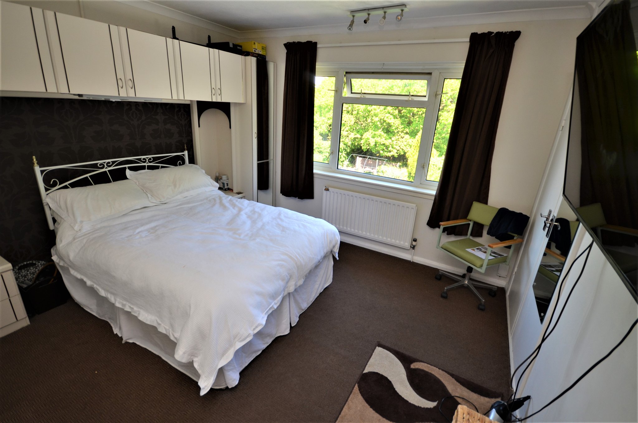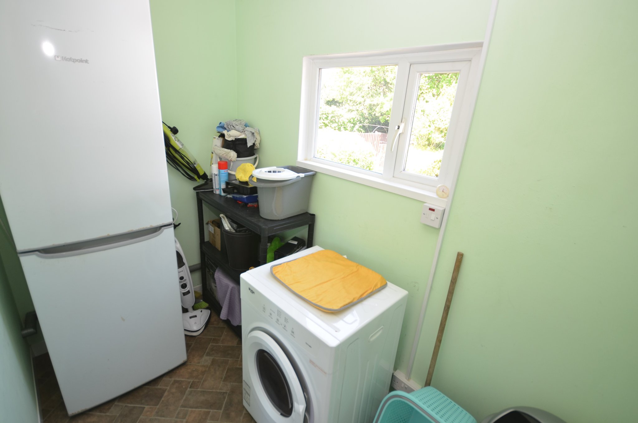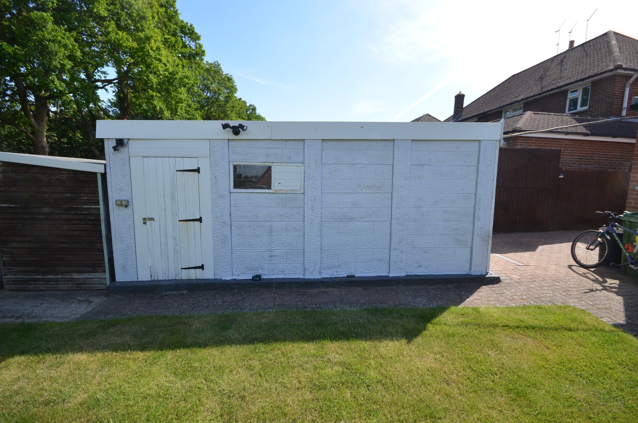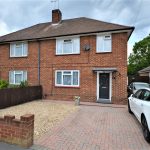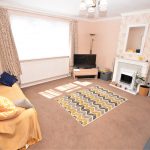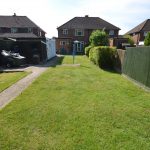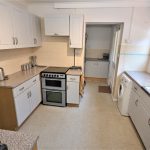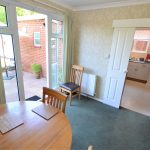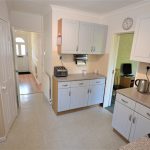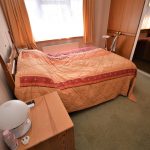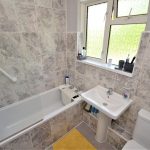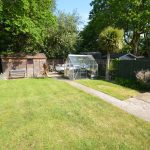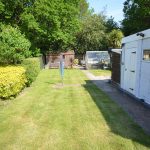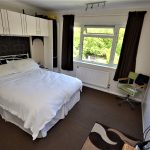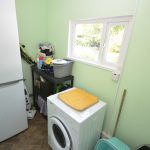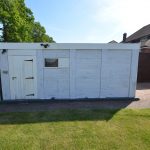Worsley Road, Camberley
£430,000
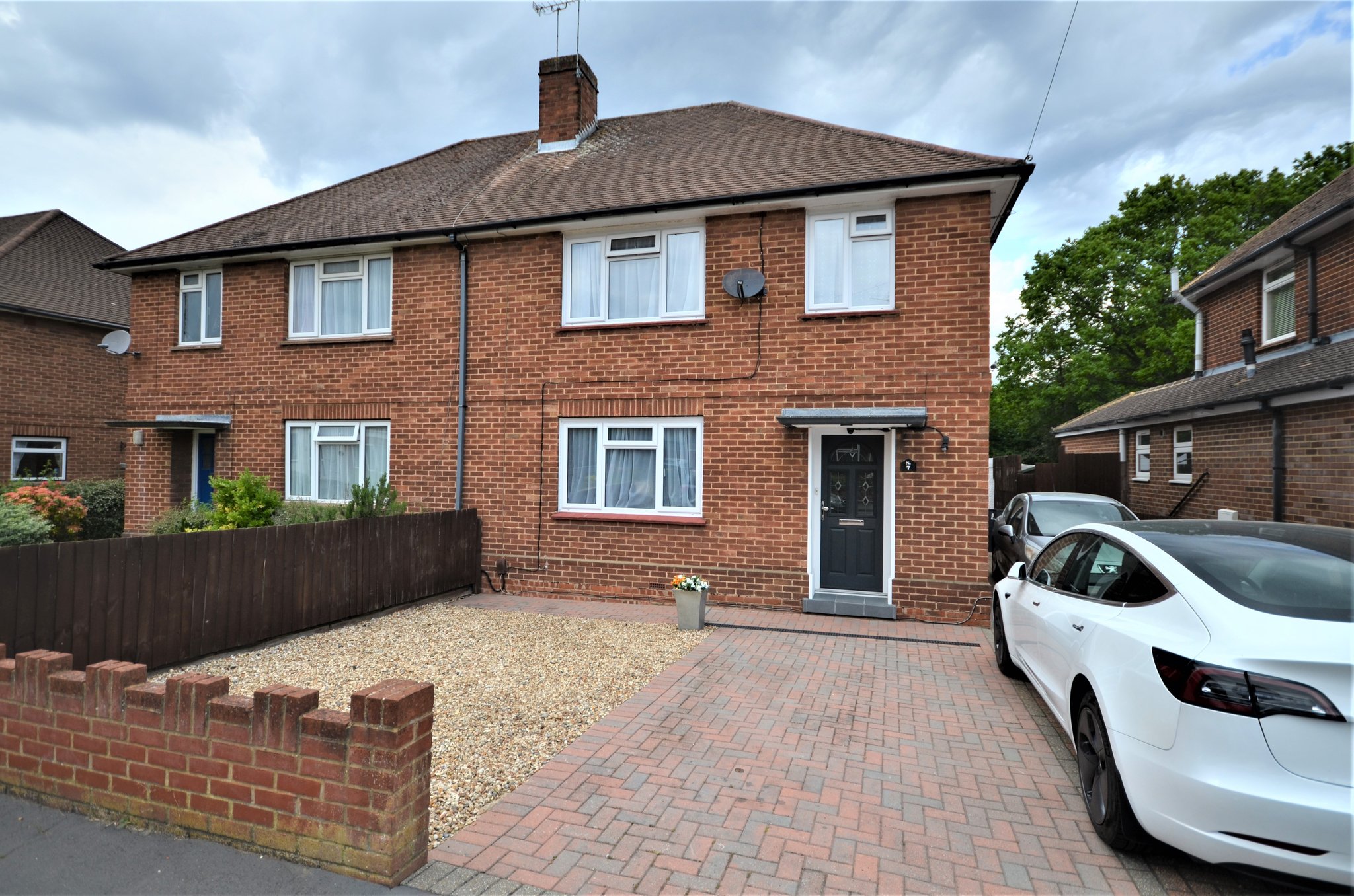
- Semi-Detached House
- Three Bedrooms
- Living Room
- Dining Room
- Kitchen and Utility
- Downstairs Cloakroom
- Detached Garage
- Off Road Parking
- Rear Garden & Patio
Located in one of Frimley Green’s most popular locations, this well proportioned family home offers three bedrooms, separate living and dining rooms, a fitted kitchen, utility room and downstairs cloakroom. The property is presented in excellent order and features a 100′ rear garden alongside a paved patio, central lawn, detached garage and timber framed storage sheds as well as providing up to 4 parking spaces.
The property also benefits from double glazed windows and gas fired central heating. The location is perfect for local schools of all ages, community centre, local shops and amenities, access to Frimley High Street and railway station, as well as the M3 and Frimley Park Hospital.
EPC: D
Full Details
Entrance Hallway
Half glazed front door with tiled step into entrance hallway. Wall mounted radiator, dado rail, side aspect window, door to storage cupboard housing electric meter and fuses. Doors to living room and kitchen, stairs to first floor.
Living Room
14' 7" x 14' 5" (4.45m x 4.39m) Front aspect double glazed window, wall mounted radiator, feature fireplace with gas coal-effect fire, central ceiling light.
Kitchen
16' 6" x 10' 3" (5.03m x 3.12m) Wall mounted radiator, side aspect window, range of wall and base units with roll edge work surfaces over, single bowl single drainer stainless steel sink with mixer tap. Space for free standing cooker with extractor hood above, space for washing machine, 4 track-mounted ceiling spotlights, door to larder storage cupboard with side aspect window, open to further storage with side aspect window, wall mounted hot water boiler, space for upright fridge/freezer, further base units, tiled splash backs, sliding doors to:
Dining Room
10' 2" x 9' 4" (3.10m x 2.84m) Rear aspect full height windows with door in between, wall mounted radiator, central ceiling light.
Inner Lobby & WC
Door from kitchen to inner lobby with side aspect half glazed door, side aspect window, door to:
WC: Side aspect frosted window, low level wc, wall mounted hand wash basin with tiled splash back, central ceiling light, wall mounted electric heater, door to:
Utility Room
8' 3" x 4' 8" (2.51m x 1.42m) Power and light and tumble dryer vent exit, ceiling mounted light.
Landing
Side aspect window, access to loft via a pull-down hatch, door to airing cupboard, doors to all rooms.
Bedroom 1
11' 10" x 10' 10" (3.61m x 3.30m) Front aspect window, wall mounted radiator, ceiling mounted light, built in twin double wardrobes with two further built in single wardrobes.
Bedroom 2
11' 7" x 10' 10" (3.53m x 3.30m) Rear aspect window, built in double wardrobe with further storage above, wall mounted radiator, ceiling mounted track with 4 spotlights.
Bedroom 3
9' 0" max x 8' 8" (2.74m max x 2.64m) Front aspect window, wall mounted radiator, door to storage cupboard over stairs, central ceiling light.
Bathroom
Rear aspect frosted window, enclosed bath with hot and cold taps and wall mounted Triton power shower, pedestal hand wash basin, low level wc, part tiled walls, wall mounted radiator, 4 ceiling inset spotlights, ceiling inset extractor fan.
Garden
REAR GARDEN: Measuring approx. 100', the garden provides a paved patio area and central lawn with pathway to rear. Small tool storage shed to rear of the detached garage, further wood framed storage shed to rear of garden, and a greenhouse. The garden is enclosed by mixture of panel and trellis fencing with an assortment of garden shrubs and specimen trees.
SINGLE GARAGE: Up and over door, side access door, side aspect window. Paved driveway leading to the front of the property.
FRONT GARDEN: Brick paved parking for two vehicles, shingled area, dwarf brick wall to front.
Property Features
- Semi-Detached House
- Three Bedrooms
- Living Room
- Dining Room
- Kitchen and Utility
- Downstairs Cloakroom
- Detached Garage
- Off Road Parking
- Rear Garden & Patio
Property Summary
Located in one of Frimley Green's most popular locations, this well proportioned family home offers three bedrooms, separate living and dining rooms, a fitted kitchen, utility room and downstairs cloakroom. The property is presented in excellent order and features a 100' rear garden alongside a paved patio, central lawn, detached garage and timber framed storage sheds as well as providing up to 4 parking spaces.
The property also benefits from double glazed windows and gas fired central heating. The location is perfect for local schools of all ages, community centre, local shops and amenities, access to Frimley High Street and railway station, as well as the M3 and Frimley Park Hospital.
EPC: D
Full Details
Entrance Hallway
Half glazed front door with tiled step into entrance hallway. Wall mounted radiator, dado rail, side aspect window, door to storage cupboard housing electric meter and fuses. Doors to living room and kitchen, stairs to first floor.
Living Room
14' 7" x 14' 5" (4.45m x 4.39m) Front aspect double glazed window, wall mounted radiator, feature fireplace with gas coal-effect fire, central ceiling light.
Kitchen
16' 6" x 10' 3" (5.03m x 3.12m) Wall mounted radiator, side aspect window, range of wall and base units with roll edge work surfaces over, single bowl single drainer stainless steel sink with mixer tap. Space for free standing cooker with extractor hood above, space for washing machine, 4 track-mounted ceiling spotlights, door to larder storage cupboard with side aspect window, open to further storage with side aspect window, wall mounted hot water boiler, space for upright fridge/freezer, further base units, tiled splash backs, sliding doors to:
Dining Room
10' 2" x 9' 4" (3.10m x 2.84m) Rear aspect full height windows with door in between, wall mounted radiator, central ceiling light.
Inner Lobby & WC
Door from kitchen to inner lobby with side aspect half glazed door, side aspect window, door to:
WC: Side aspect frosted window, low level wc, wall mounted hand wash basin with tiled splash back, central ceiling light, wall mounted electric heater, door to:
Utility Room
8' 3" x 4' 8" (2.51m x 1.42m) Power and light and tumble dryer vent exit, ceiling mounted light.
Landing
Side aspect window, access to loft via a pull-down hatch, door to airing cupboard, doors to all rooms.
Bedroom 1
11' 10" x 10' 10" (3.61m x 3.30m) Front aspect window, wall mounted radiator, ceiling mounted light, built in twin double wardrobes with two further built in single wardrobes.
Bedroom 2
11' 7" x 10' 10" (3.53m x 3.30m) Rear aspect window, built in double wardrobe with further storage above, wall mounted radiator, ceiling mounted track with 4 spotlights.
Bedroom 3
9' 0" max x 8' 8" (2.74m max x 2.64m) Front aspect window, wall mounted radiator, door to storage cupboard over stairs, central ceiling light.
Bathroom
Rear aspect frosted window, enclosed bath with hot and cold taps and wall mounted Triton power shower, pedestal hand wash basin, low level wc, part tiled walls, wall mounted radiator, 4 ceiling inset spotlights, ceiling inset extractor fan.
Garden
REAR GARDEN: Measuring approx. 100', the garden provides a paved patio area and central lawn with pathway to rear. Small tool storage shed to rear of the detached garage, further wood framed storage shed to rear of garden, and a greenhouse. The garden is enclosed by mixture of panel and trellis fencing with an assortment of garden shrubs and specimen trees.
SINGLE GARAGE: Up and over door, side access door, side aspect window. Paved driveway leading to the front of the property.
FRONT GARDEN: Brick paved parking for two vehicles, shingled area, dwarf brick wall to front.
