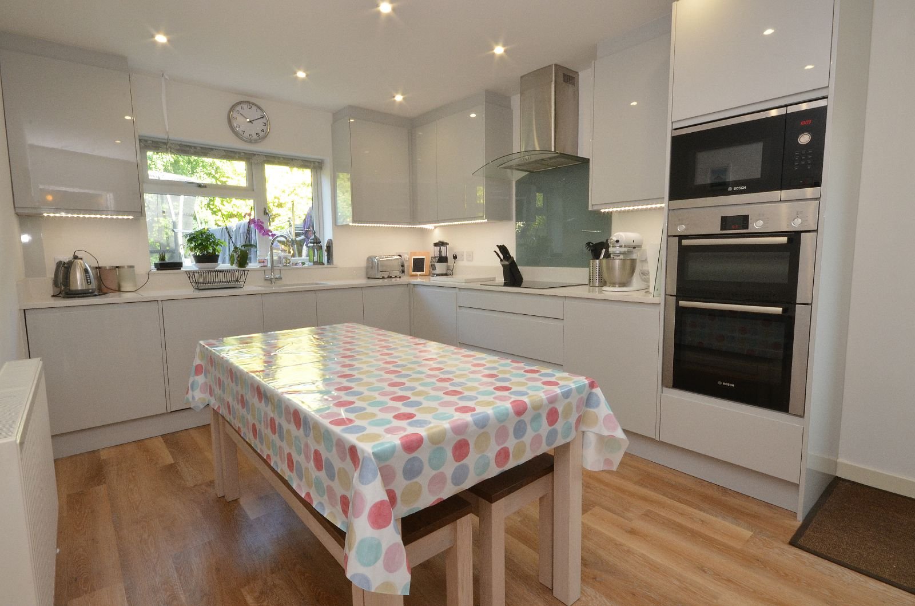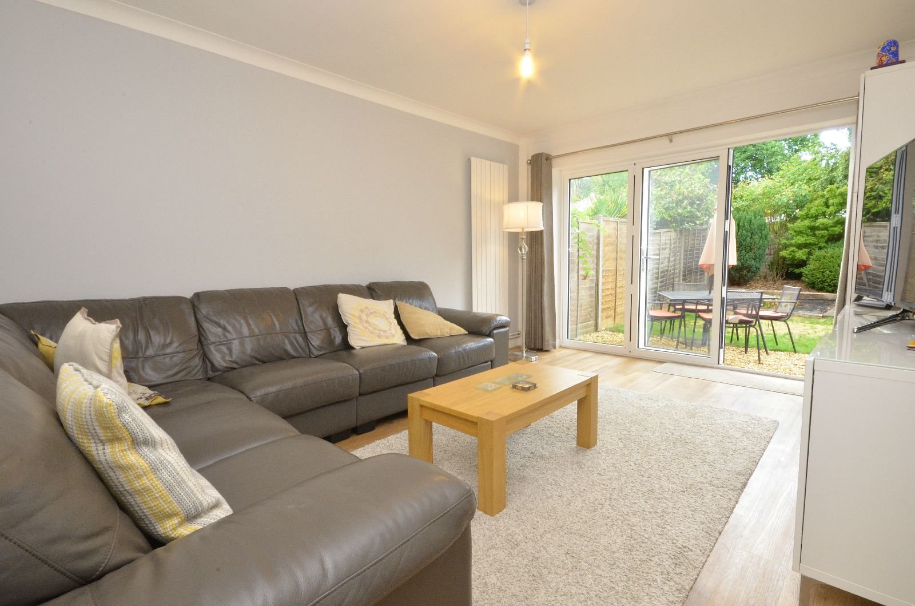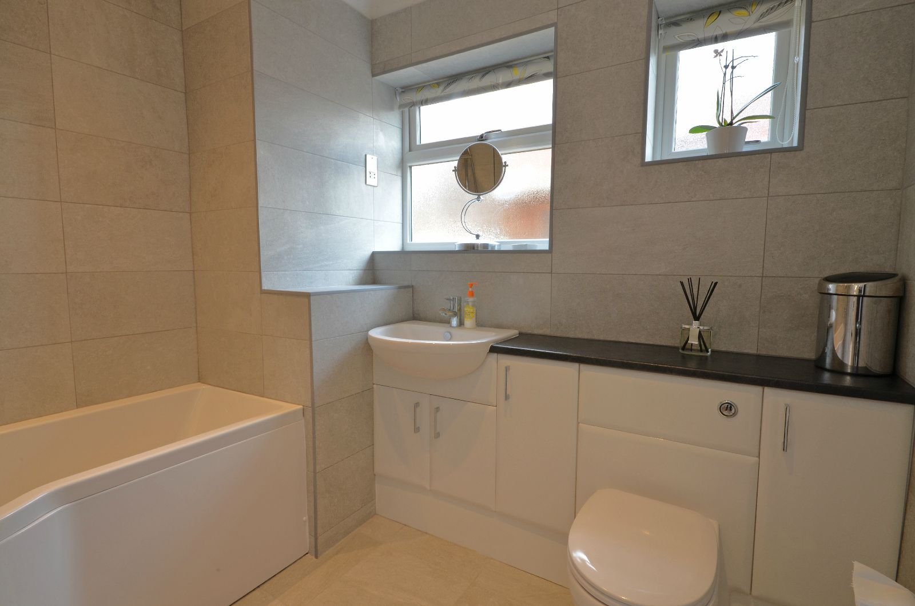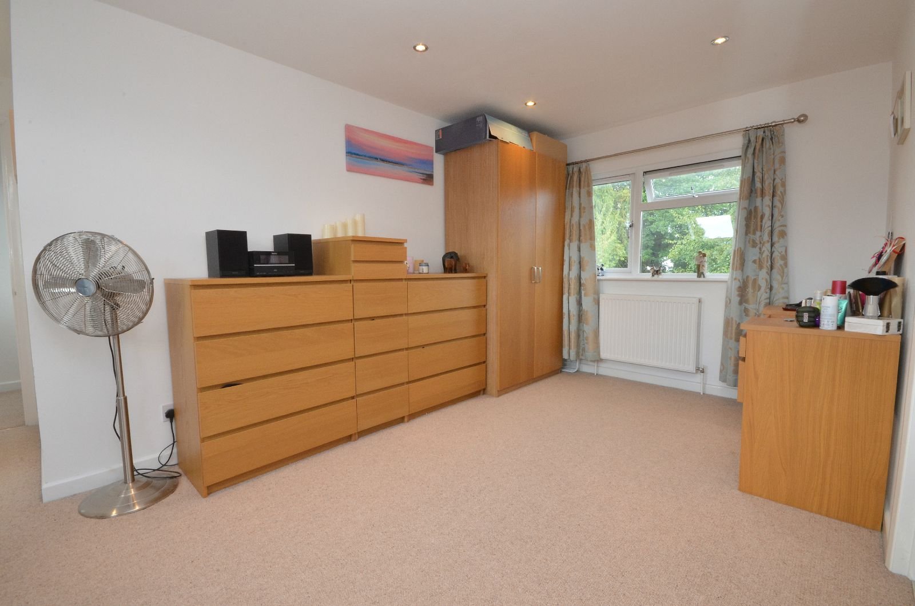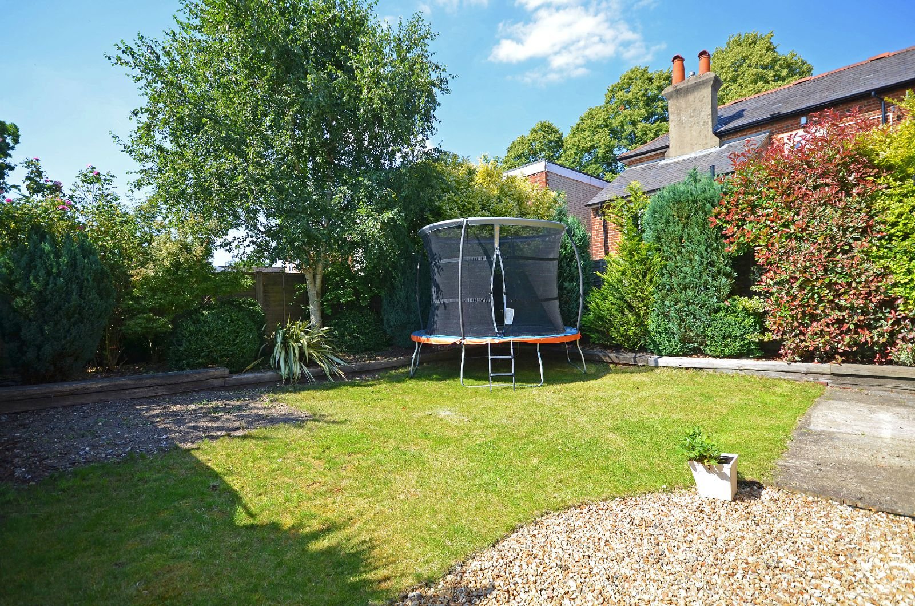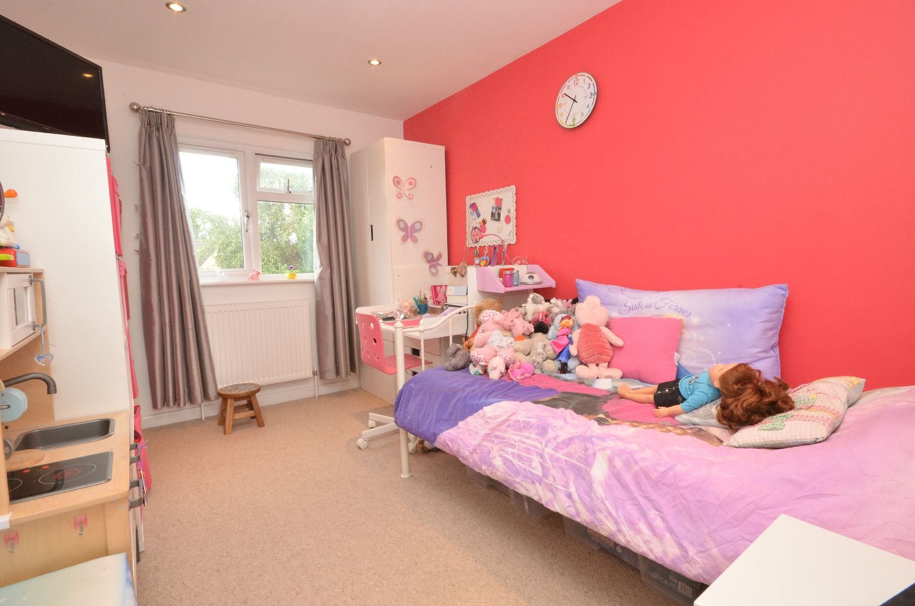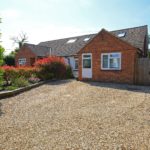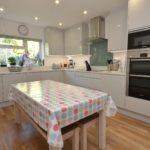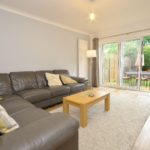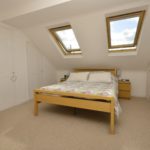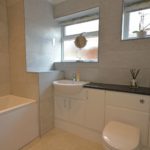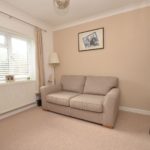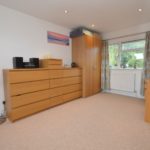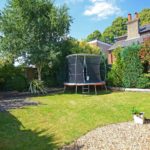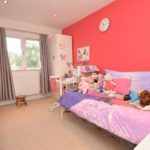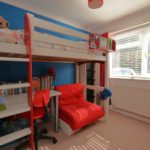Sturt Road, Frimley Green
£399,950
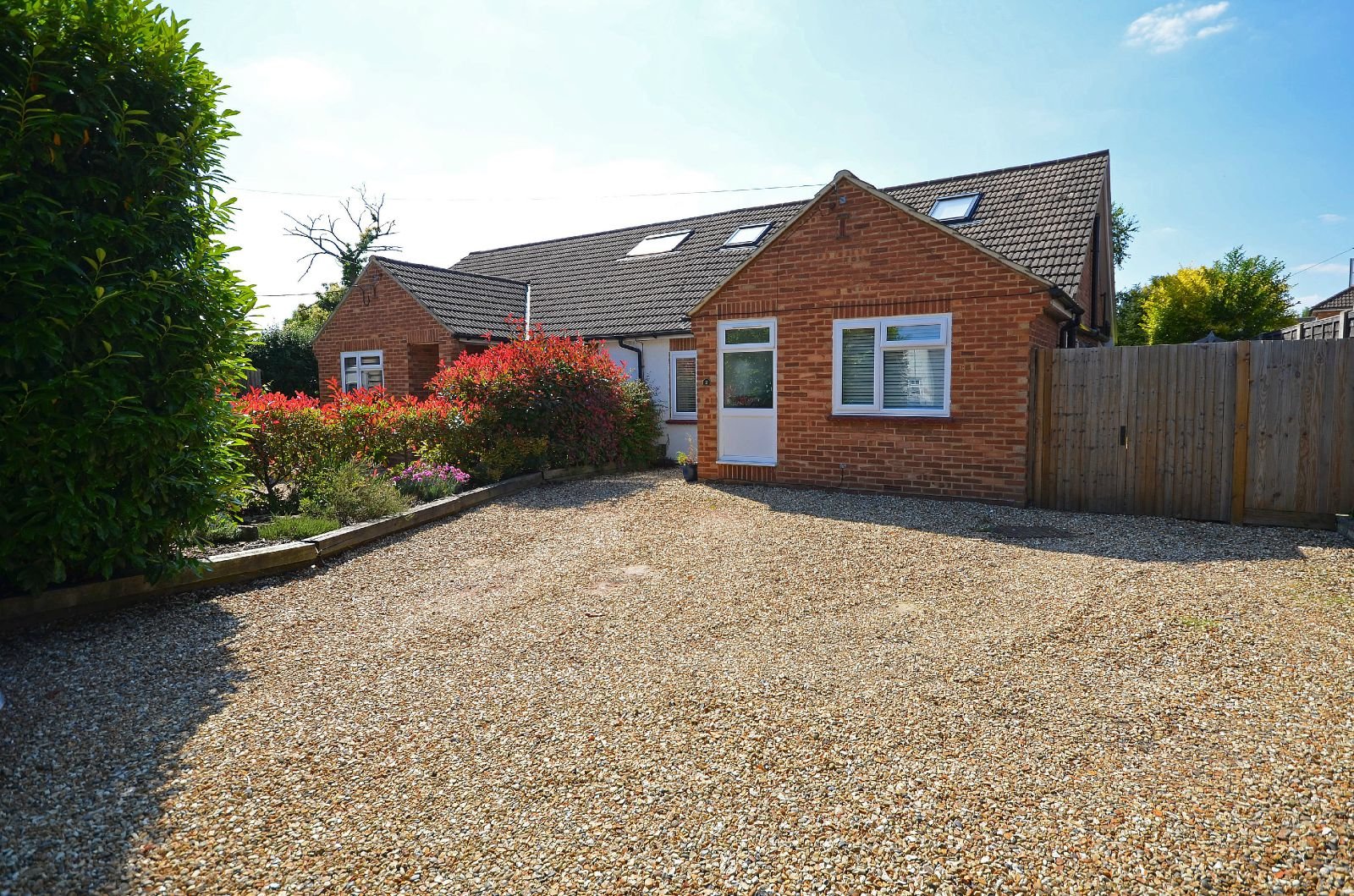
- Three Bedrooms
- Living Room
- Family Room/Bedroom Four
- Refitted Kitchen/Breakfast Room
- Refitted Bathroom
- En-Suite
- Central Village Location
An extended and much improved three bedroom semi detached chalet bungalow, centrally located in Frimley Green offering easy access to local amenities, whilst being within a short distance to Frimley Lodge Park and the picturesque Basingstoke canal. Accommodation comprises living room with bi-folding doors to rear garden, refitted kitchen breakfast room, family room/bedroom four, bedroom three and refitted family bathroom to the ground floor with master bedroom with en-suite shower room and bedroom two to the first floor. Externally the property benefits from ample driveway parking to the front and enclosed garden to the rear.
Full Details
Entrance Porch
Front aspect window and uPVC door, quarry tiled floor, fully glazed door to:
Entrance Hall
Stairs to first floor landing, Karndean flooring, doors to all rooms.
Living Room
Rear aspect bi-folding doors. Karndean flooring.
Kitchen/Breakfast Room
Rear aspect window and side aspect half glazed door. Stainless steel one and a half bowl inset sink with cupboard under. Further range of matching eye and base level units with granite work surfaces and matching upstand. Bosch induction four ring hob with glass splash back and extractor over. Built in Bosch double oven and microwave oven, integrated dish washer, washing machine and tumble dryer. Cupboard housing gas fired combination boiler for heating and hot water. Karndean flooring.
Family Room/Bedroom Four
Front aspect window.
Bedroom Three
Front aspect window.
Refitted Bathroom
Side aspect window. P shape bath with shower over, vanity unit wash hand basin, low level w.c. with concealed cistern, fully tiled surrounds and tiled floor, chrome heated towel rail.
First Floor Landing
Velux roof light window. Doors to all rooms.
Bedroom One
Rear aspect window and Velux roof light windows. Built in storage cupboards and eves storage. Door to:
En-Suite
Rear aspect window. Over sized shower cubicle, vanity unit washhand basin, low level w.c. fully tiled surrounds and tiled floor, chrome heated towel rail.
Bedroom Two
Rear aspect window.
Outside
Front
Shingled driveway providing ample off road parking, raised flower and shrub borders, gated side access to:
Rear Garden
Mainly laid to lawn with raised flower and shrub borders, shingle patio area and hard standing to the side of the property ideal for further storage.
Property Features
- Three Bedrooms
- Living Room
- Family Room/Bedroom Four
- Refitted Kitchen/Breakfast Room
- Refitted Bathroom
- En-Suite
- Central Village Location
Property Summary
Full Details
Entrance Porch
Front aspect window and uPVC door, quarry tiled floor, fully glazed door to:
Entrance Hall
Stairs to first floor landing, Karndean flooring, doors to all rooms.
Living Room
Rear aspect bi-folding doors. Karndean flooring.
Kitchen/Breakfast Room
Rear aspect window and side aspect half glazed door. Stainless steel one and a half bowl inset sink with cupboard under. Further range of matching eye and base level units with granite work surfaces and matching upstand. Bosch induction four ring hob with glass splash back and extractor over. Built in Bosch double oven and microwave oven, integrated dish washer, washing machine and tumble dryer. Cupboard housing gas fired combination boiler for heating and hot water. Karndean flooring.
Family Room/Bedroom Four
Front aspect window.
Bedroom Three
Front aspect window.
Refitted Bathroom
Side aspect window. P shape bath with shower over, vanity unit wash hand basin, low level w.c. with concealed cistern, fully tiled surrounds and tiled floor, chrome heated towel rail.
First Floor Landing
Velux roof light window. Doors to all rooms.
Bedroom One
Rear aspect window and Velux roof light windows. Built in storage cupboards and eves storage. Door to:
En-Suite
Rear aspect window. Over sized shower cubicle, vanity unit washhand basin, low level w.c. fully tiled surrounds and tiled floor, chrome heated towel rail.
Bedroom Two
Rear aspect window.
Outside
Front
Shingled driveway providing ample off road parking, raised flower and shrub borders, gated side access to:
Rear Garden
Mainly laid to lawn with raised flower and shrub borders, shingle patio area and hard standing to the side of the property ideal for further storage.
