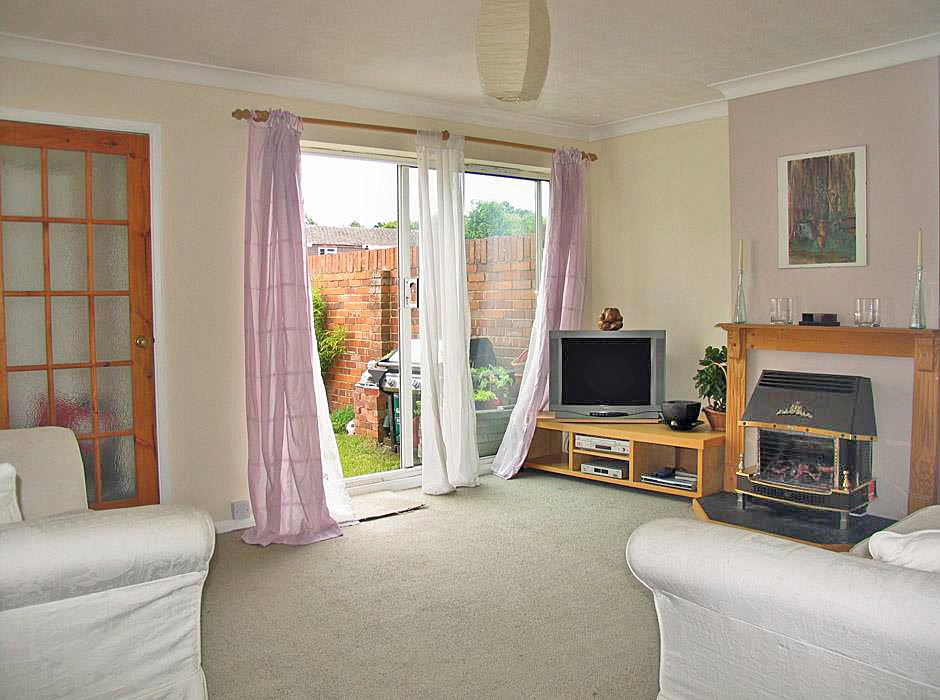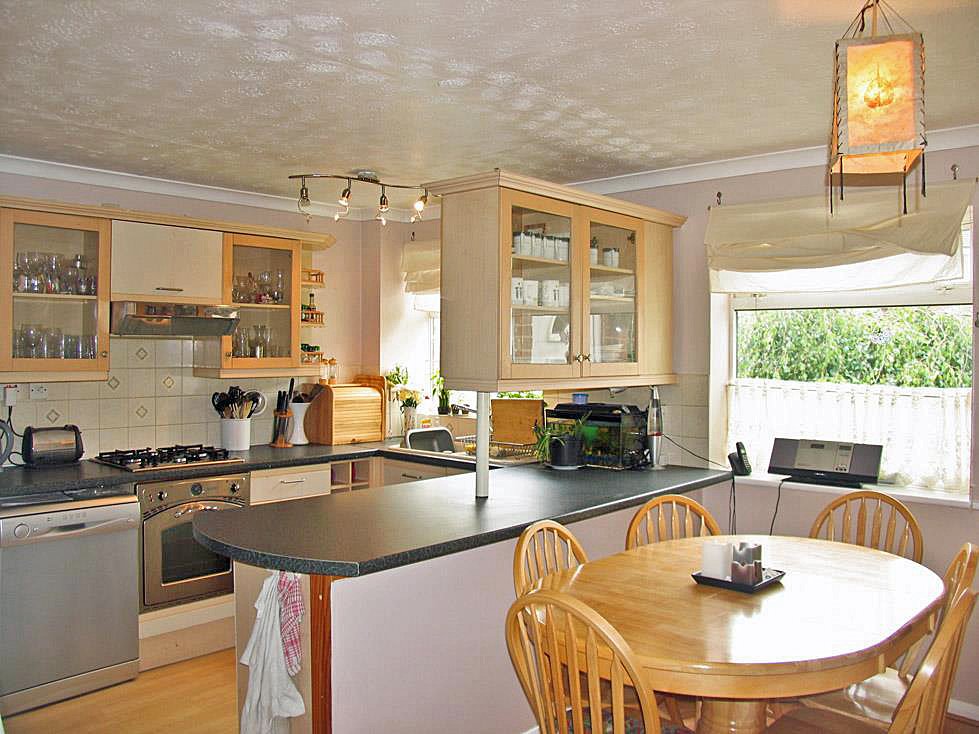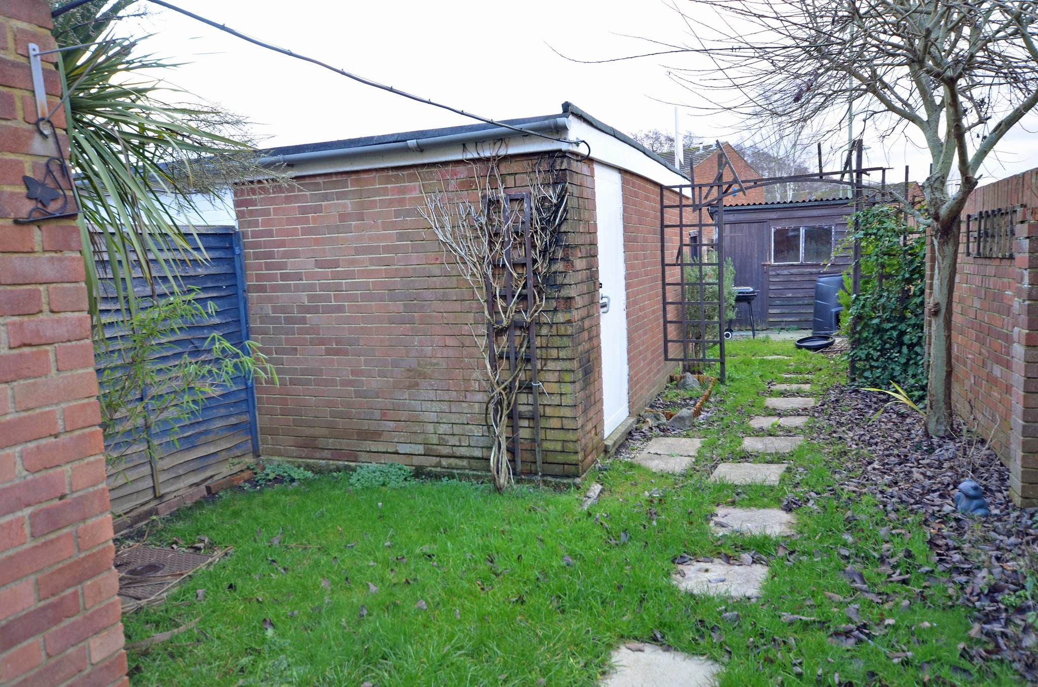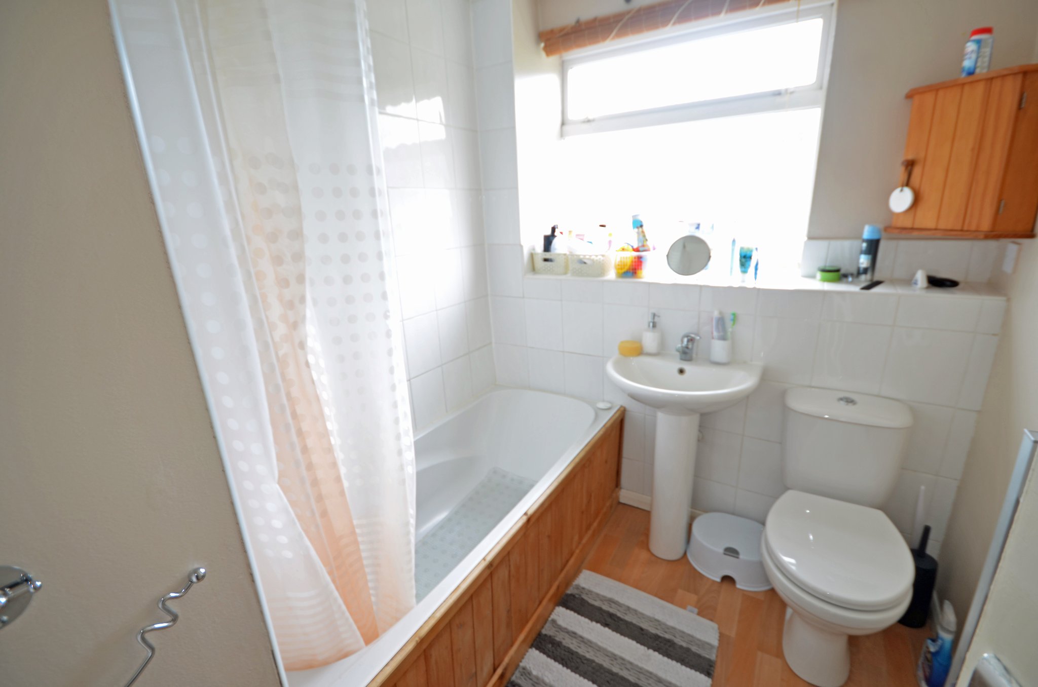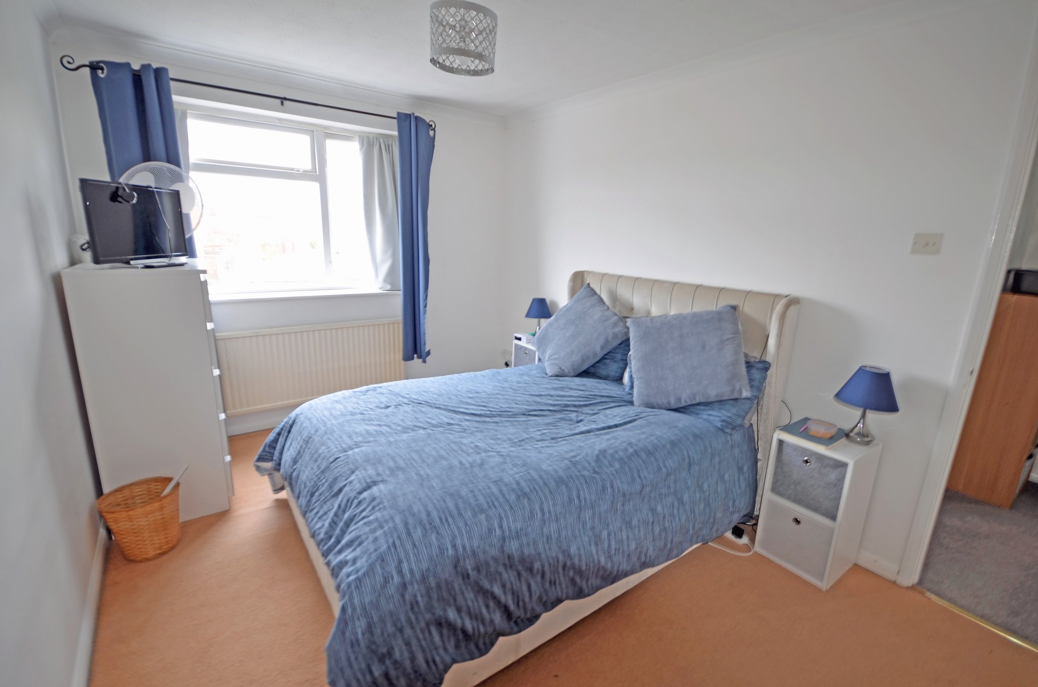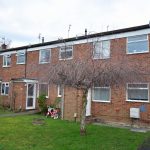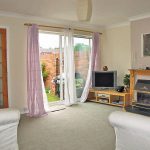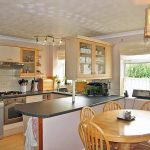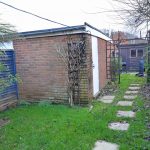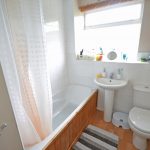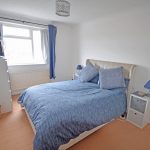Pinewood Park, Farnborough
£285,000
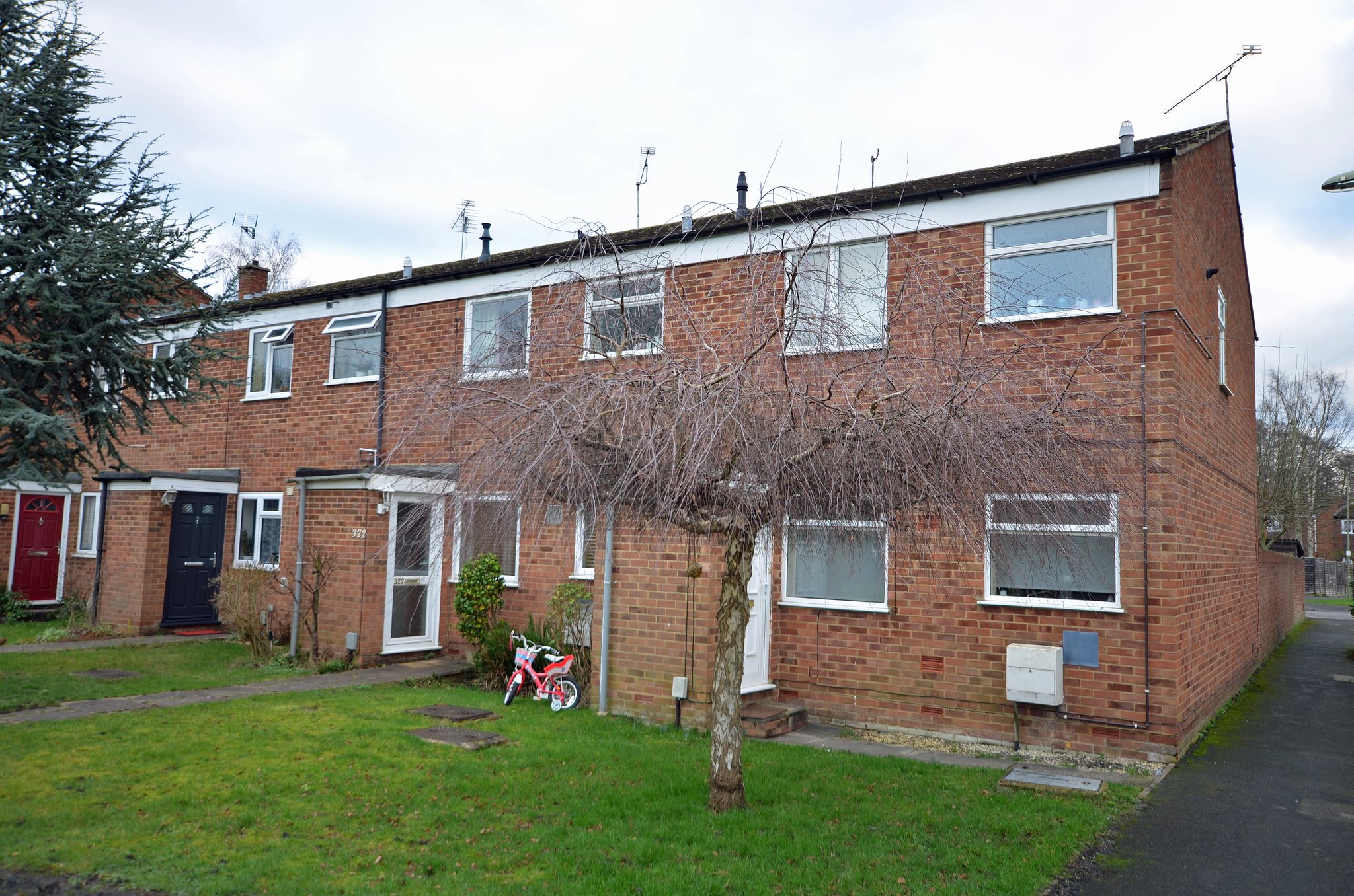
- Three Bedrooms
- Cloakroom
- Garage & Driveway Parking
- Gas Fired Central Heating
- No Onward Chain
- Kitchen Breakfast Room
- Sealed Unit Double Glazing
Situated along a walkway is this three bedroom end of terrace home on the Pinewood Park development.The accommodation on the ground floor comprises of a lounge, kitchen/dining room and cloakroom, on the first floor there are two double bedrooms with wardrobes and a third single bedroom and bathroom. Outside the property has front and rear gardens and a garage situated at the rear with driveway parking. The property is conveniently situated for local shops and schools with access to junction 4a of the M3 motorway at nearby Minley and Farnborough main railway station about two and a half miles away. No onward chain. EPC: C
Full Details
Entrance Lobby
Glazed door to:
Kitchen/Dining Room
15' 3" x 14' 0" (4.65m x 4.27m) The kitchen area has a single drainer sink unit, work tops, range of high and low level units, space for washing machine and dish washer, built in four burner gas hob with extractor over and oven below, peninsular breakfast bar with cupboard and appliance space below and glazed cabinets. The dining area has a double radiator and there are sealed unit double glazed windows, glazed door to:
Lounge
15' 4" x 12' 10" (4.67m x 3.91m) Ornamental fireplace with fitted electric fire, two double radiators, sealed unit double glazed sliding doors leading to the rear garden and glazed door to:
Rear Lobby
Built in storage cupboard and half glazed door to the rear garden.
Cloakroom
Low level w.c, wash basin, radiator, single glazed window.
First Floor Landing.
Radiator, access to loft, built in cupboard housing a gas fired central heating boiler, sealed unit double glazed window.
Bedroom one
13' 2" x 9' 2" (4.01m x 2.79m) Radiator, double built in wardrobe, sealed unit double glazed window.
Bedroom two
10' 11" x 8' 11" (3.33m x 2.72m) Radiator, double built in wardrobe, sealed unit double glazed window.
Bedroom Three
9' 10" x 6' 0" (3.00m x 1.83m) Radiator, sealed unit double glazed window.
Bathroom
Panelled bath with a separate shower unit and tiled surround, pedestal wash basin, low level w.c, sealed unit double glazed frosted window.
Outside
Rear Garden
Mainly laid to lawn with a timber garden shed and a rear gated access.
Garage
17' 0" x 8' 3" (5.18m x 2.51m) Light and power, rear personal door into the rear garden.
Property Features
- Three Bedrooms
- Cloakroom
- Garage & Driveway Parking
- Gas Fired Central Heating
- No Onward Chain
- Kitchen Breakfast Room
- Sealed Unit Double Glazing
Property Summary
Situated along a walkway is this three bedroom end of terrace home on the Pinewood Park development.The accommodation on the ground floor comprises of a lounge, kitchen/dining room and cloakroom, on the first floor there are two double bedrooms with wardrobes and a third single bedroom and bathroom. Outside the property has front and rear gardens and a garage situated at the rear with driveway parking. The property is conveniently situated for local shops and schools with access to junction 4a of the M3 motorway at nearby Minley and Farnborough main railway station about two and a half miles away. No onward chain. EPC: C
Full Details
Entrance Lobby
Glazed door to:
Kitchen/Dining Room
15' 3" x 14' 0" (4.65m x 4.27m) The kitchen area has a single drainer sink unit, work tops, range of high and low level units, space for washing machine and dish washer, built in four burner gas hob with extractor over and oven below, peninsular breakfast bar with cupboard and appliance space below and glazed cabinets. The dining area has a double radiator and there are sealed unit double glazed windows, glazed door to:
Lounge
15' 4" x 12' 10" (4.67m x 3.91m) Ornamental fireplace with fitted electric fire, two double radiators, sealed unit double glazed sliding doors leading to the rear garden and glazed door to:
Rear Lobby
Built in storage cupboard and half glazed door to the rear garden.
Cloakroom
Low level w.c, wash basin, radiator, single glazed window.
First Floor Landing.
Radiator, access to loft, built in cupboard housing a gas fired central heating boiler, sealed unit double glazed window.
Bedroom one
13' 2" x 9' 2" (4.01m x 2.79m) Radiator, double built in wardrobe, sealed unit double glazed window.
Bedroom two
10' 11" x 8' 11" (3.33m x 2.72m) Radiator, double built in wardrobe, sealed unit double glazed window.
Bedroom Three
9' 10" x 6' 0" (3.00m x 1.83m) Radiator, sealed unit double glazed window.
Bathroom
Panelled bath with a separate shower unit and tiled surround, pedestal wash basin, low level w.c, sealed unit double glazed frosted window.
Outside
Rear Garden
Mainly laid to lawn with a timber garden shed and a rear gated access.
Garage
17' 0" x 8' 3" (5.18m x 2.51m) Light and power, rear personal door into the rear garden.
