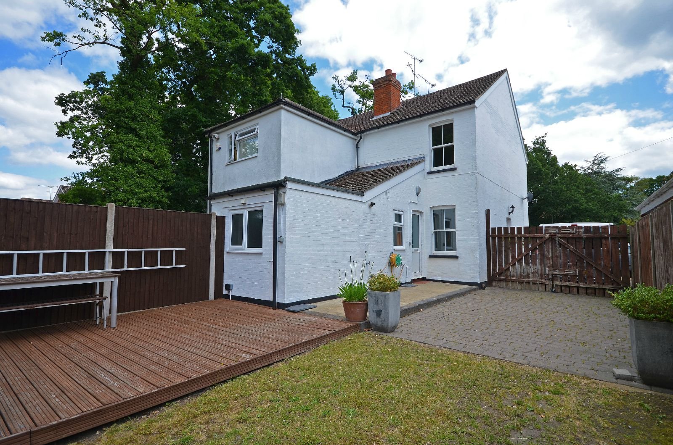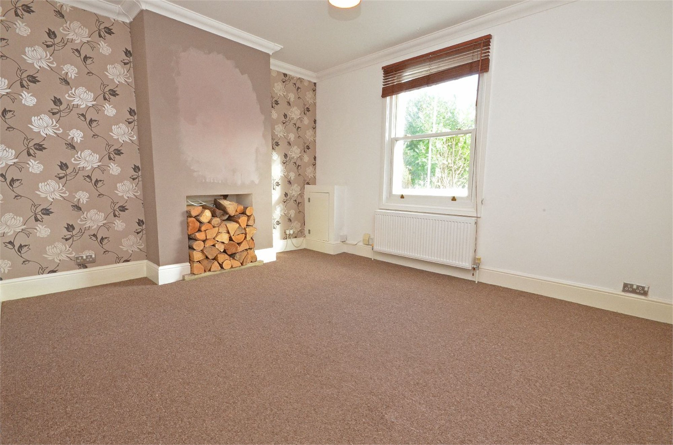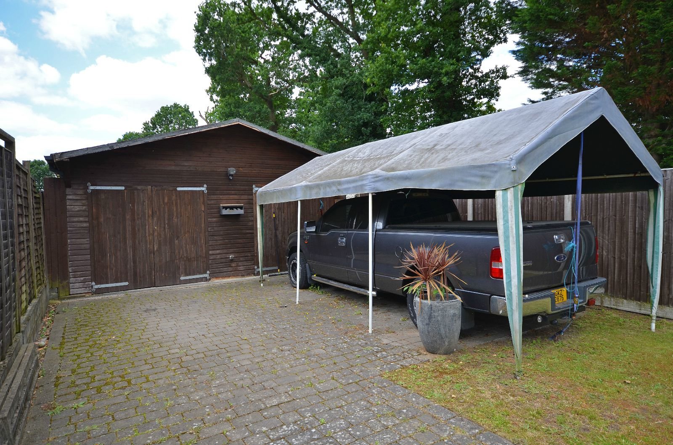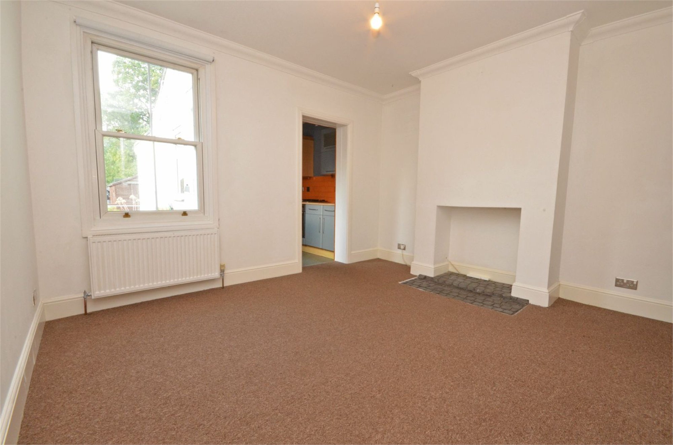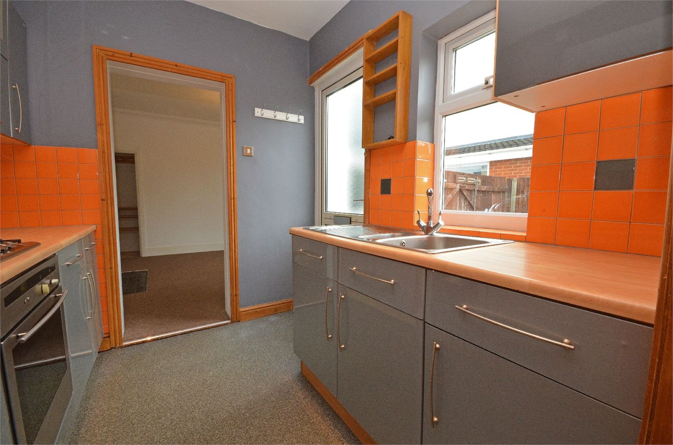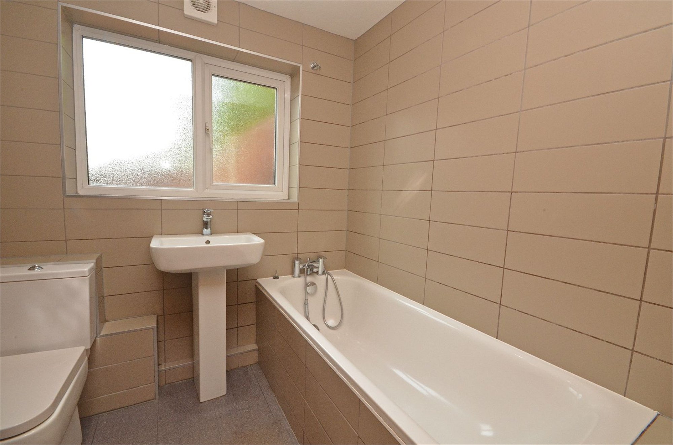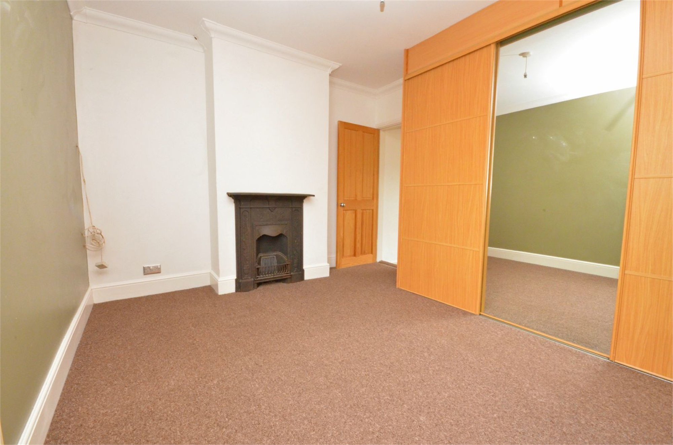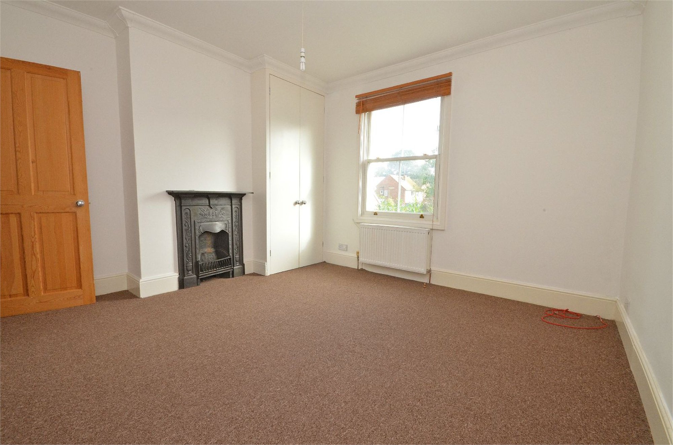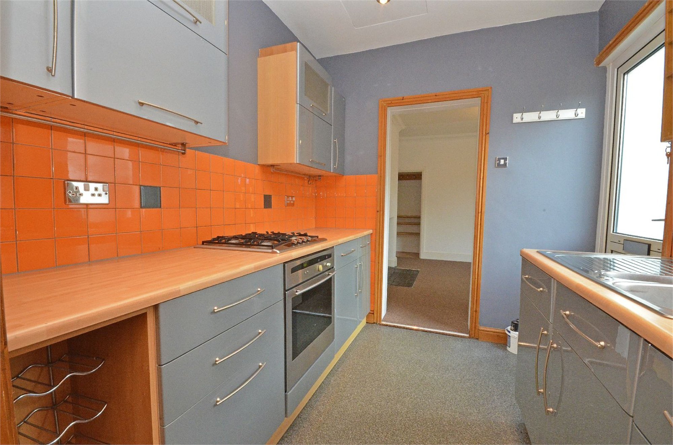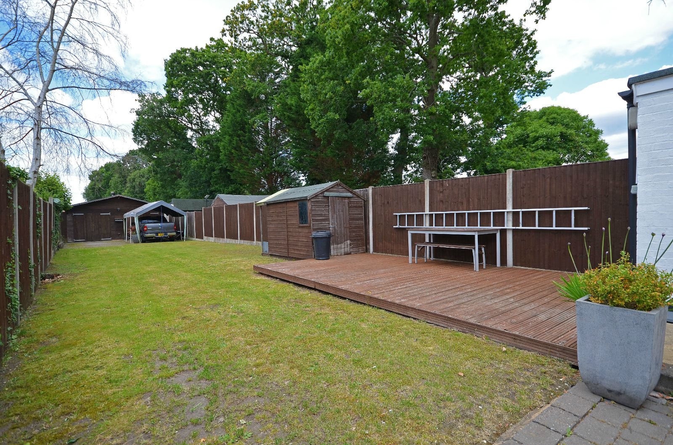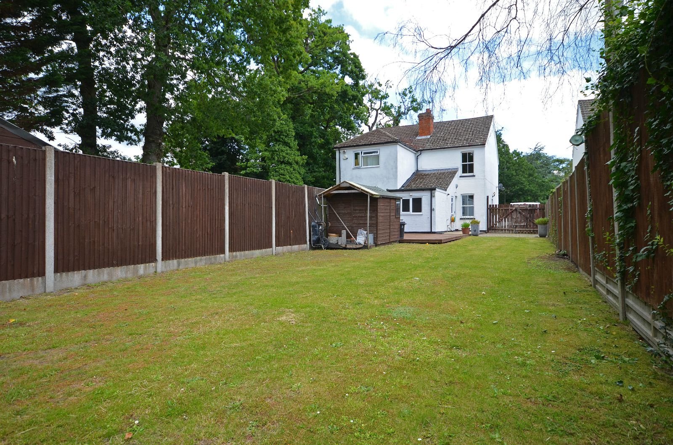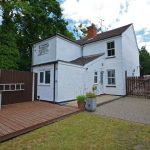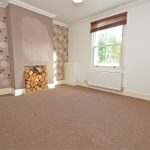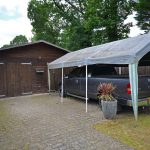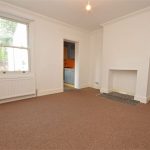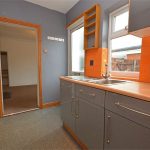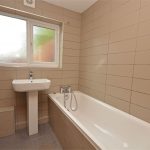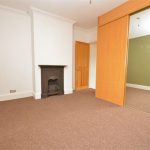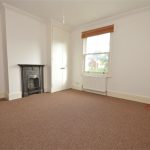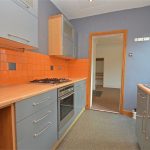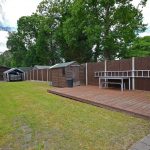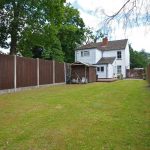Mytchett Road, Mytchett
£355,000
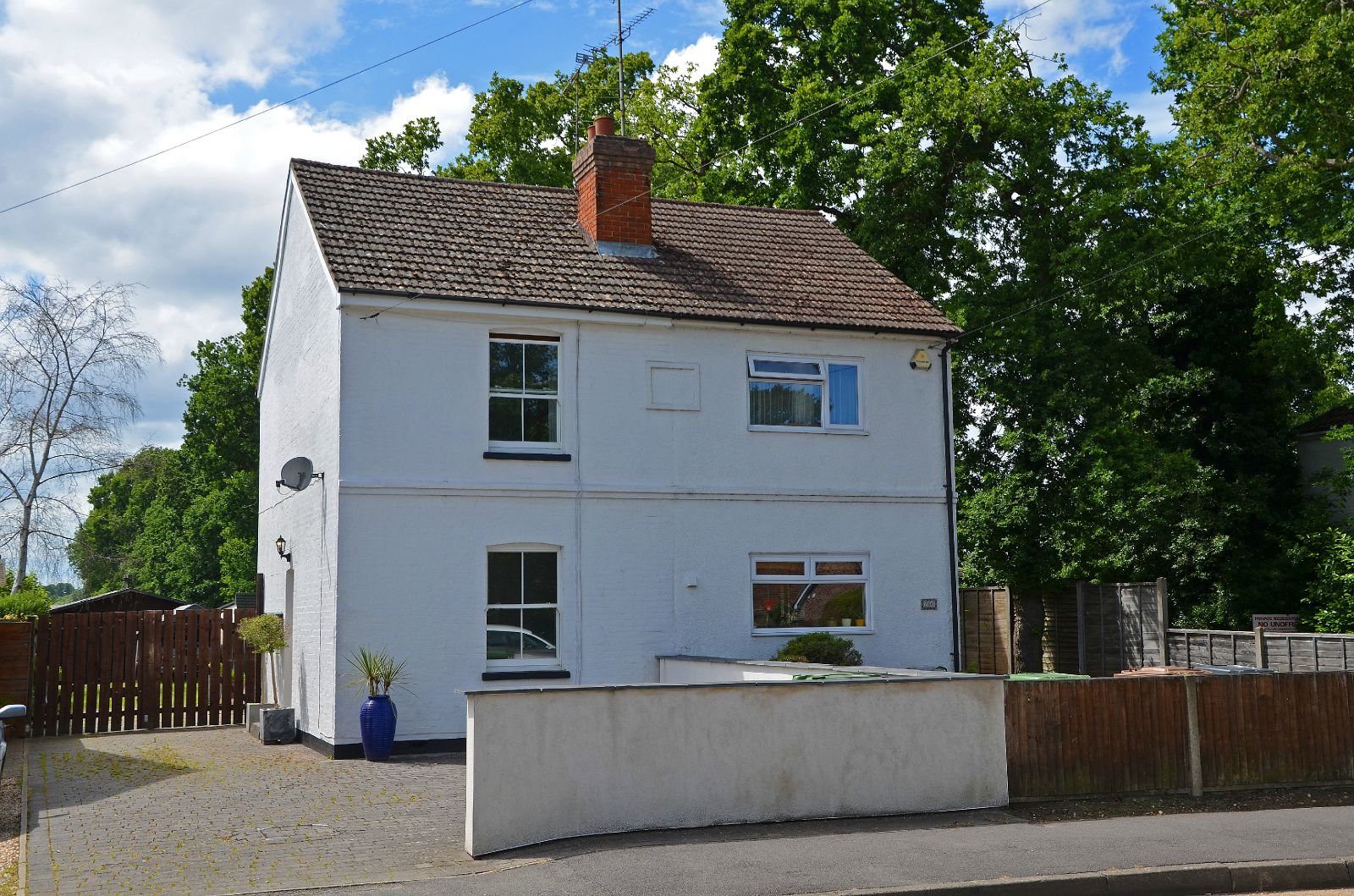
- Two Bedrooms
- Two Reception Rooms
- Scope to Extend STPP
- 140ft Garden
- 30ft Worshop
- No Onward Chain
- Main Line Station
A two double bedroom semi detached cottage situated in the village of Mytchett whilst being within a short distance to the stations of both North Camp and Ash Vale main line to London Waterloo, and the A331, whilst offering easy access to the picturesque Basingstoke canal. Accommodation comprises living room, dining room, kitchen and refitted bathroom to the ground floor with two bedrooms to the first floor. Externally the property benefits from ample block paved driveway, 30ft timber built workshop and rear garden measuring approximately 140ft. The property further benefits from No Onward Chain and scope to extend stpp. EPC: D
Full Details
Entrance Hall
Hardwood door. Stairs to first floor landing, doors to all rooms:
Living Room
Front aspect window.
Dining Room
Rear aspect window. Under stair storage cupboard, doorway to:
Kitchen
Side aspect window and half glazed door to rear garden. Stainless steel one and a half bowl single drainer sink unit with cupboard under. Further range of matching eye and base level units with rolled edge work surfaces and tiled splash back. Stainless steel Neff four ring gas hob with oven under. Doorway to:
Utility Area
Wall mounted gas fired boiler for heating and hot water, space and plumbing for washing machine, space for upright appliance. Door to:
Bathroom
Rear aspect window. White suite comprising panel enclosed bath with mixer tap and shower attachment, pedestal wash hand basin, low level w.c. fully tile surrounds and floor, chrome heated towel rail.
First Floor Landing
Doors to all rooms.
Bedroom One
Rear aspect. Built in wardrobes, feature wrought iron fireplace.
Bedroom Two
Front aspect window. Built in wardrobe and storage cupboard.
Outside
To The Front
Blocked paved driveway proving ample parking with double gates leading to:
Rear Garden
Continuation of block paved driveway. Raised timber decked seating arear with the remainder being laid mainly to lawn and measuring approximately 140ft.
Workshop
Measuring 29" x 20'8. Being of timber construction with twin barn style doors. Power and lighting, and a log burning stove.
Property Features
- Two Bedrooms
- Two Reception Rooms
- Scope to Extend STPP
- 140ft Garden
- 30ft Worshop
- No Onward Chain
- Main Line Station
Property Summary
A two double bedroom semi detached cottage situated in the village of Mytchett whilst being within a short distance to the stations of both North Camp and Ash Vale main line to London Waterloo, and the A331, whilst offering easy access to the picturesque Basingstoke canal. Accommodation comprises living room, dining room, kitchen and refitted bathroom to the ground floor with two bedrooms to the first floor. Externally the property benefits from ample block paved driveway, 30ft timber built workshop and rear garden measuring approximately 140ft. The property further benefits from No Onward Chain and scope to extend stpp. EPC: D
Full Details
Entrance Hall
Hardwood door. Stairs to first floor landing, doors to all rooms:
Living Room
Front aspect window.
Dining Room
Rear aspect window. Under stair storage cupboard, doorway to:
Kitchen
Side aspect window and half glazed door to rear garden. Stainless steel one and a half bowl single drainer sink unit with cupboard under. Further range of matching eye and base level units with rolled edge work surfaces and tiled splash back. Stainless steel Neff four ring gas hob with oven under. Doorway to:
Utility Area
Wall mounted gas fired boiler for heating and hot water, space and plumbing for washing machine, space for upright appliance. Door to:
Bathroom
Rear aspect window. White suite comprising panel enclosed bath with mixer tap and shower attachment, pedestal wash hand basin, low level w.c. fully tile surrounds and floor, chrome heated towel rail.
First Floor Landing
Doors to all rooms.
Bedroom One
Rear aspect. Built in wardrobes, feature wrought iron fireplace.
Bedroom Two
Front aspect window. Built in wardrobe and storage cupboard.
Outside
To The Front
Blocked paved driveway proving ample parking with double gates leading to:
Rear Garden
Continuation of block paved driveway. Raised timber decked seating arear with the remainder being laid mainly to lawn and measuring approximately 140ft.
Workshop
Measuring 29" x 20'8. Being of timber construction with twin barn style doors. Power and lighting, and a log burning stove.
