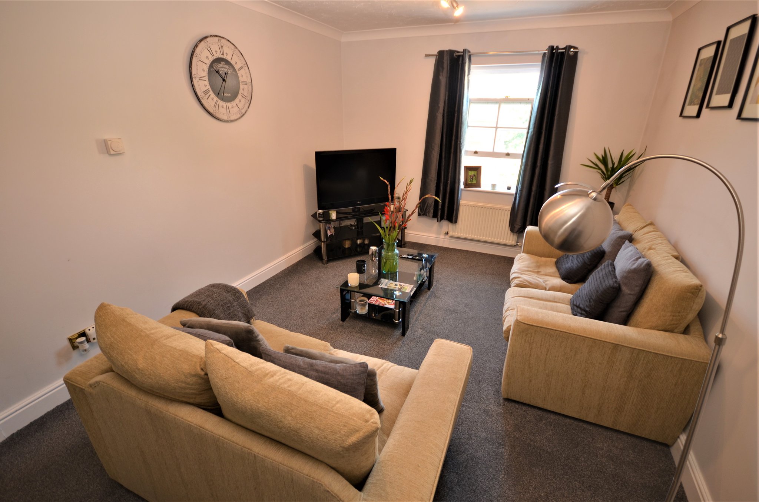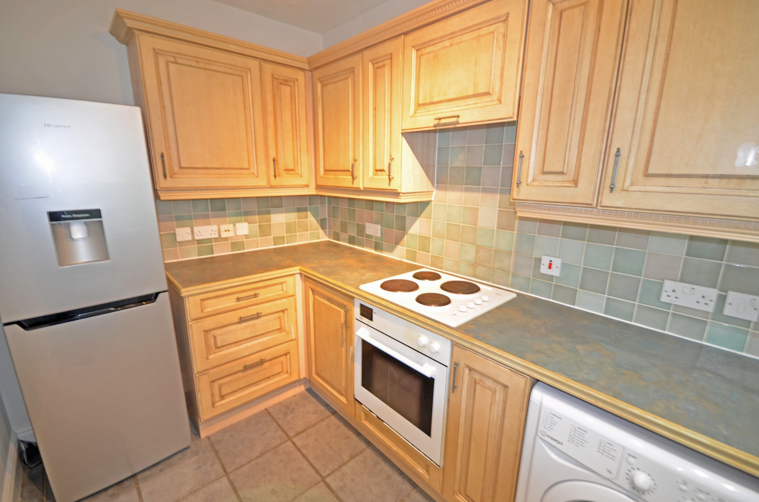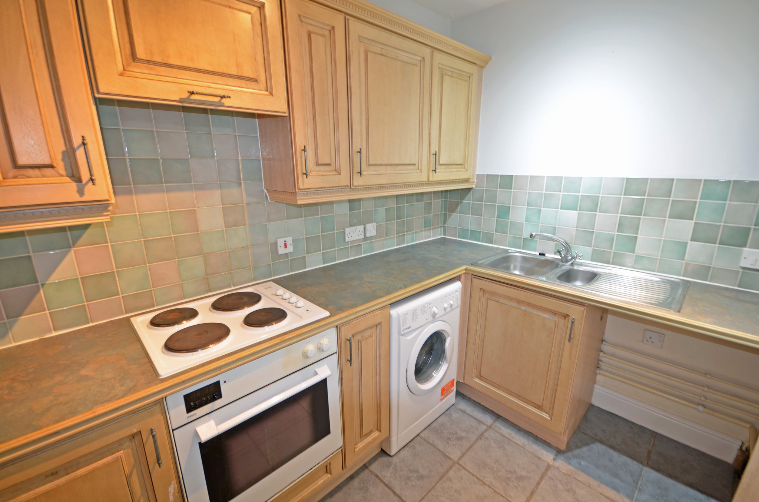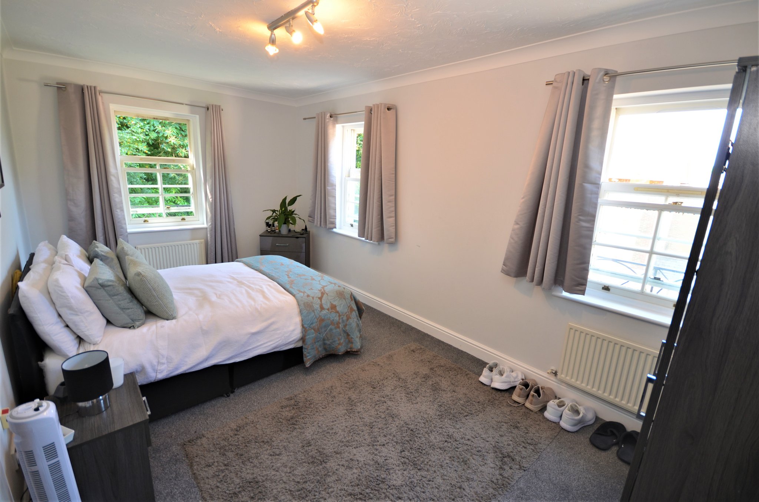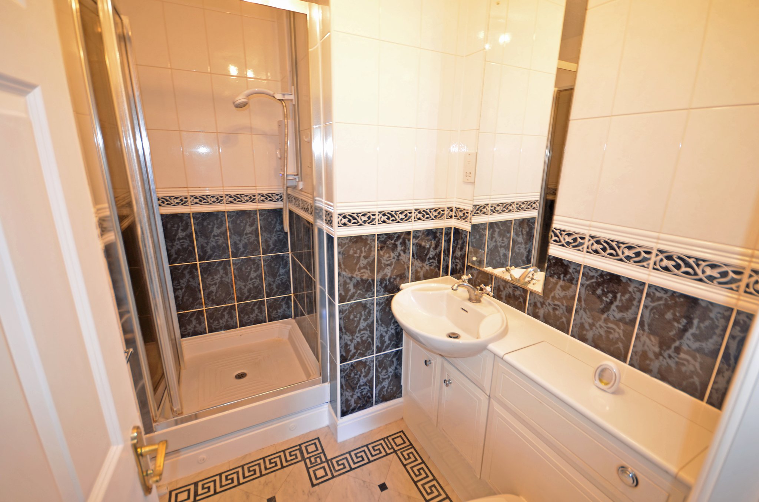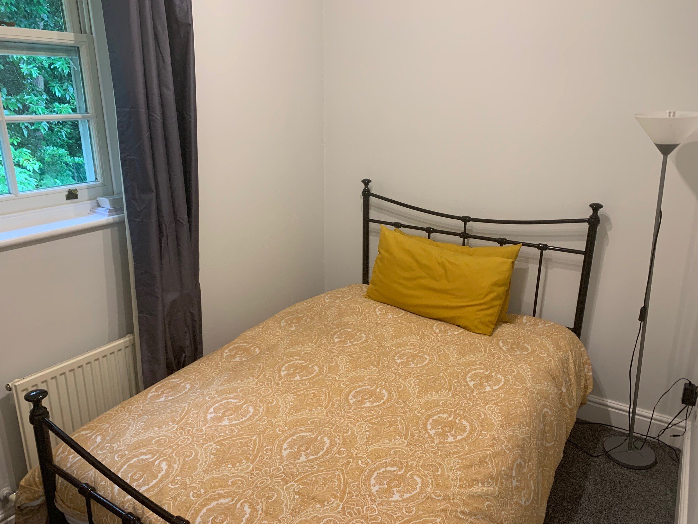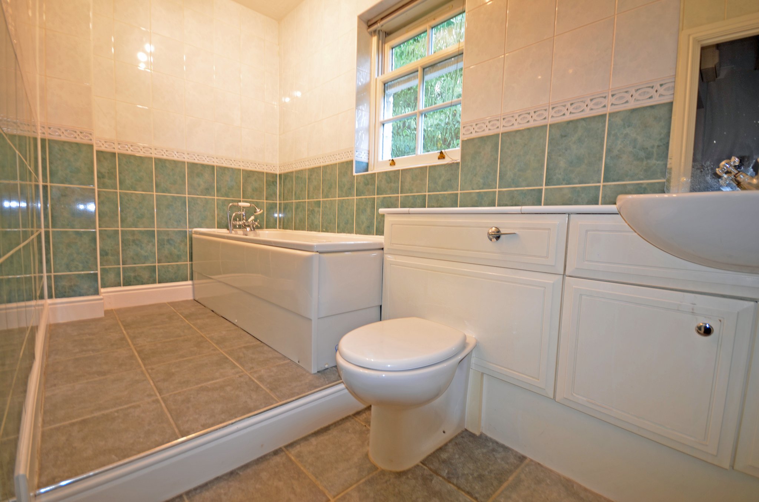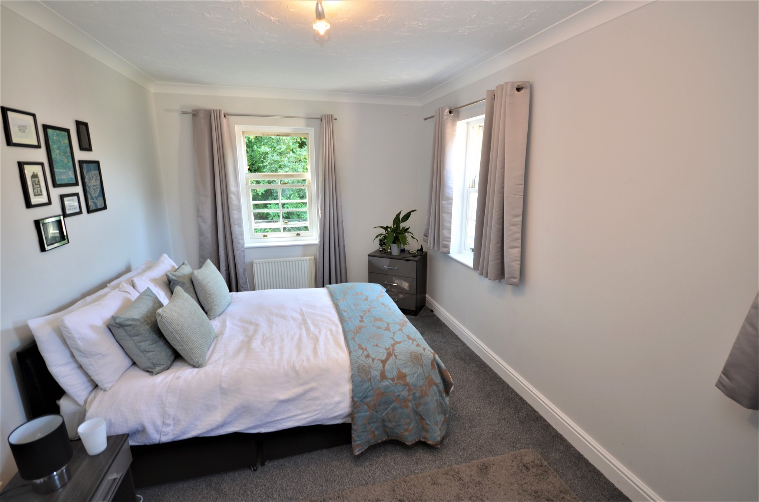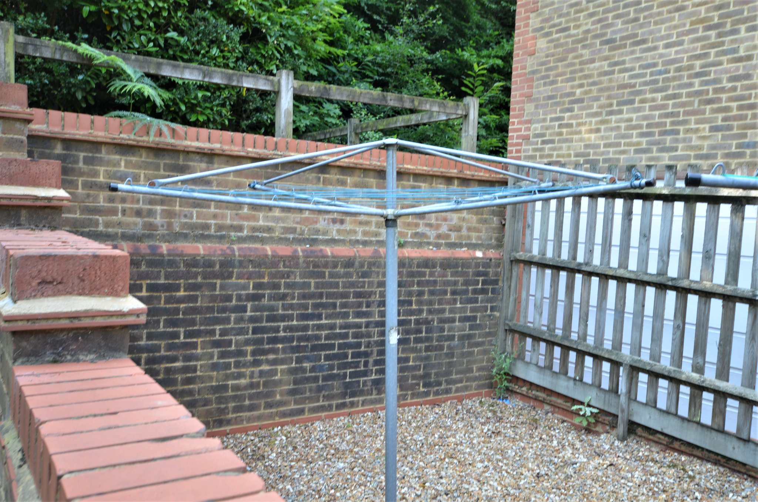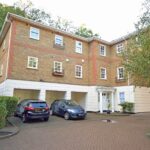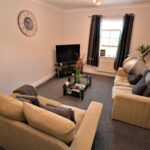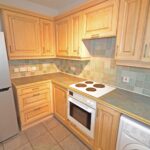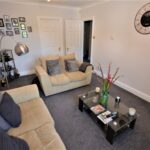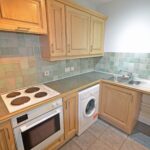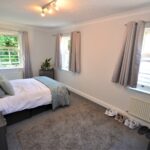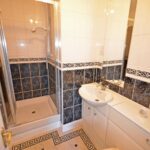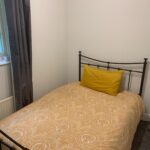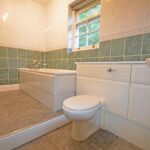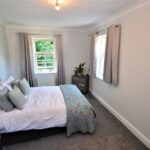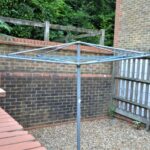Markham Court, Camberley
£225,000
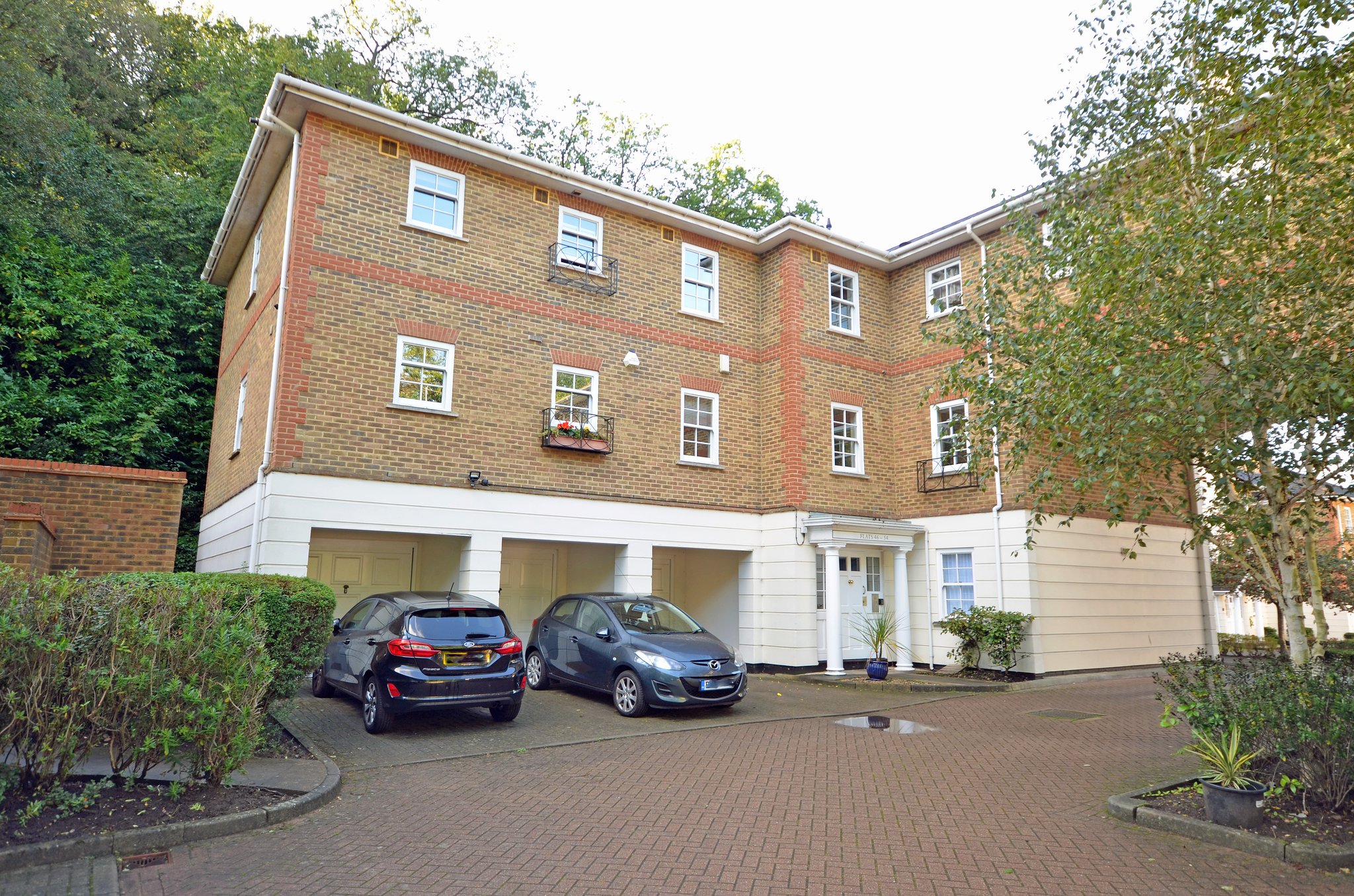
- Second floor apartment
- Two bedrooms
- Bathroom & en suite shower room
- Living room
- Fitted kitchen
- Allocated parking space
- Visitors parking
- Double glazed windows
- Gas central heating
- NO ONWARD CHAIN
This well presented, two bedroom second floor apartment enjoys a quiet location within a modern block, approximately half a mile from Camberley town centre with its range of shops, entertainment facilities, restaurants and railway station. There is a security entry phone system with stairs to the second floor. The accommodation comprises a living room, modern fitted kitchen, 16’5 master bedroom with en suite shower room, a second bedroom and a bathroom.
The property benefits from modern sash double glazed windows and gas fired radiator heating. Outside there is an allocated parking space and ample visitor parking available, as well as a clothes drying area. This property is offered to the market with No Onward Chain. The original Lease is 125 years from 1998.
Lease: 102 years. EPC: C
Full Details
Ground Floor
Main Entrance
The main door has a telephone security entry system and offers stairs to all floors.
Second Floor
Entrance Hall
Door to storage cupboard, door to airing cupboard, doors to:
Lounge
10' 8" x 15' 5" (3.25m x 4.70m) Rear aspect window, ceiling mounted spotlights, wall mounted radiator, door to:
Kitchen
10' 7" x 6' 6" (3.23m x 1.98m) A range of wall and base units with wood edged work surfaces over, single oven with electric hob and extractor hood above, space and plumbing for washing machine, further under worktop appliance space, space for upright fridge/freezer, stainless steel one and one half bowl sink with single drainer, wall mounted boiler supplying hot water and radiator heating, tiled splash backs, tiled floor.
Master Bedroom
16' 5" x 9' 4" (5.00m x 2.84m) Twin rear aspect windows, additional side aspect window, two wall mounted radiators, triple ceiling mounted spotlights, door to:
En suite Shower Room
Enclosed shower cubicle with glazed sliding door and wall mounted shower, concealed cistern wc and hand wash basin in vanity unit with storage cupboards beneath, tiled walls and floor, triple ceiling mounted spotlights.
Bedroom 2
6' 8" x 9' 6" (2.03m x 2.90m) Side aspect window, wall mounted radiator, triple ceiling mounted spotlights.
Bathroom
Side aspect window, panel enclosed bath with mixer tap and shower attachment, concealed cistern wc and hand wash basin in vanity unit with storage cupboards beneath, tiled walls and floor, triple ceiling mounted spotlights.
Outside
The property is approached through an archway and has a car park offering allocated residents parking and visitors parking alike.
Property Features
- Second floor apartment
- Two bedrooms
- Bathroom & en suite shower room
- Living room
- Fitted kitchen
- Allocated parking space
- Visitors parking
- Double glazed windows
- Gas central heating
- NO ONWARD CHAIN
Property Summary
This well presented, two bedroom second floor apartment enjoys a quiet location within a modern block, approximately half a mile from Camberley town centre with its range of shops, entertainment facilities, restaurants and railway station. There is a security entry phone system with stairs to the second floor. The accommodation comprises a living room, modern fitted kitchen, 16'5 master bedroom with en suite shower room, a second bedroom and a bathroom.
The property benefits from modern sash double glazed windows and gas fired radiator heating. Outside there is an allocated parking space and ample visitor parking available, as well as a clothes drying area. This property is offered to the market with No Onward Chain. The original Lease is 125 years from 1998.
Lease: 102 years. EPC: C
Full Details
Ground Floor
Main Entrance
The main door has a telephone security entry system and offers stairs to all floors.
Second Floor
Entrance Hall
Door to storage cupboard, door to airing cupboard, doors to:
Lounge
10' 8" x 15' 5" (3.25m x 4.70m) Rear aspect window, ceiling mounted spotlights, wall mounted radiator, door to:
Kitchen
10' 7" x 6' 6" (3.23m x 1.98m) A range of wall and base units with wood edged work surfaces over, single oven with electric hob and extractor hood above, space and plumbing for washing machine, further under worktop appliance space, space for upright fridge/freezer, stainless steel one and one half bowl sink with single drainer, wall mounted boiler supplying hot water and radiator heating, tiled splash backs, tiled floor.
Master Bedroom
16' 5" x 9' 4" (5.00m x 2.84m) Twin rear aspect windows, additional side aspect window, two wall mounted radiators, triple ceiling mounted spotlights, door to:
En suite Shower Room
Enclosed shower cubicle with glazed sliding door and wall mounted shower, concealed cistern wc and hand wash basin in vanity unit with storage cupboards beneath, tiled walls and floor, triple ceiling mounted spotlights.
Bedroom 2
6' 8" x 9' 6" (2.03m x 2.90m) Side aspect window, wall mounted radiator, triple ceiling mounted spotlights.
Bathroom
Side aspect window, panel enclosed bath with mixer tap and shower attachment, concealed cistern wc and hand wash basin in vanity unit with storage cupboards beneath, tiled walls and floor, triple ceiling mounted spotlights.
Outside
The property is approached through an archway and has a car park offering allocated residents parking and visitors parking alike.
