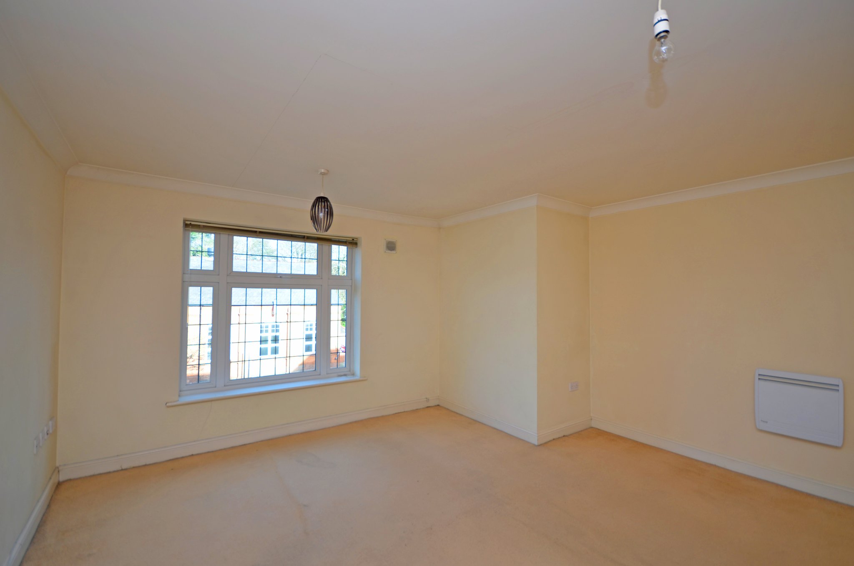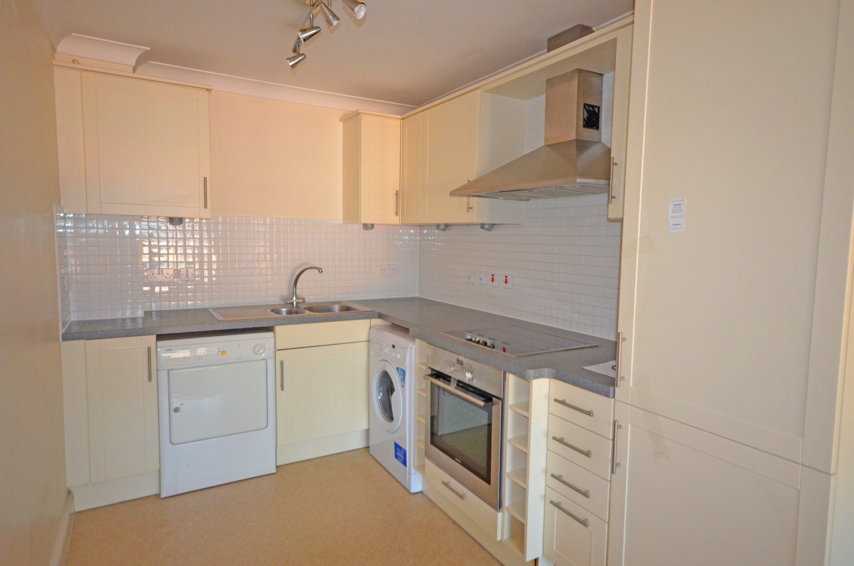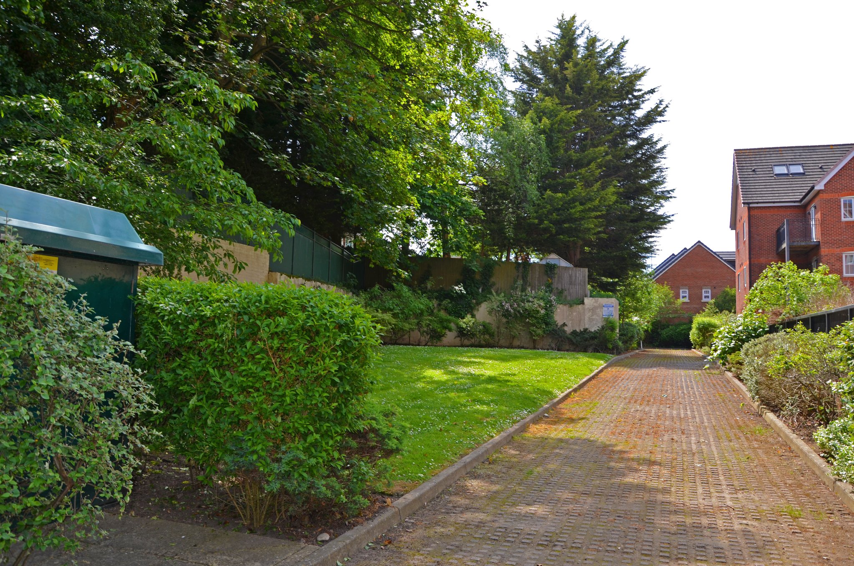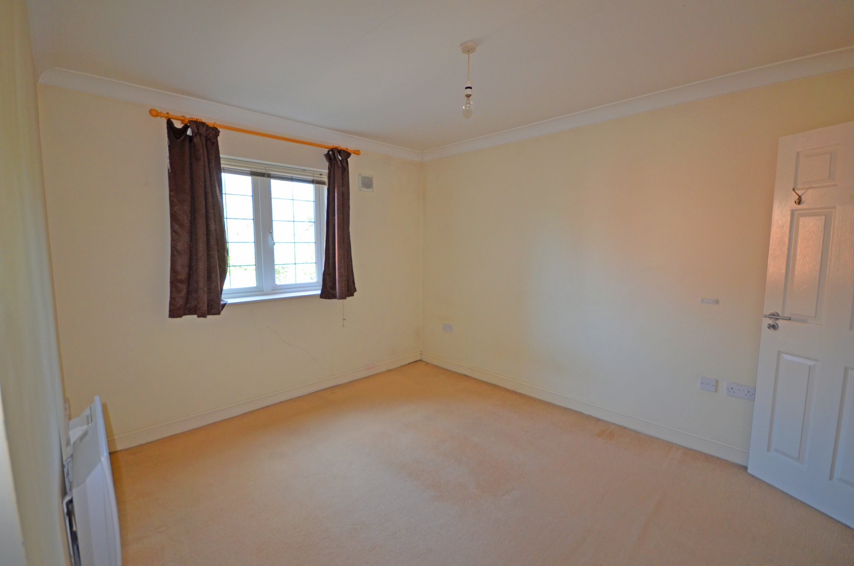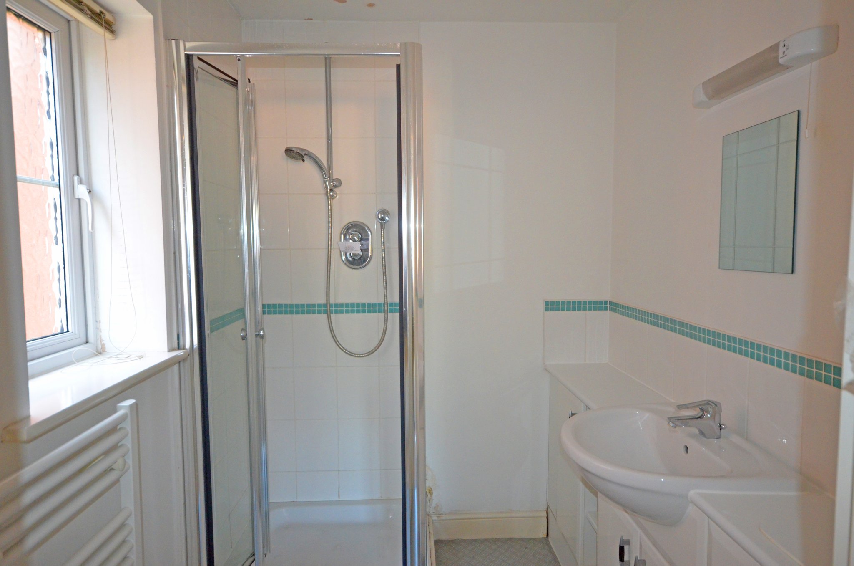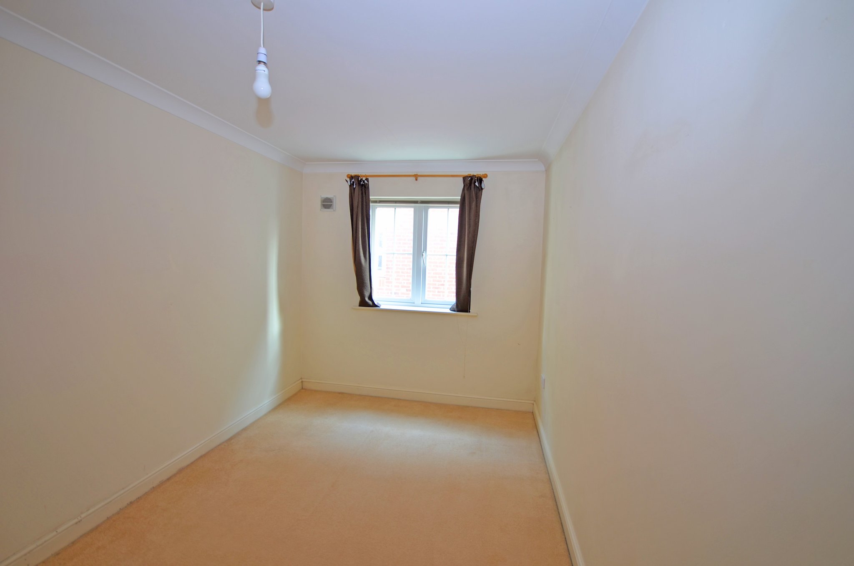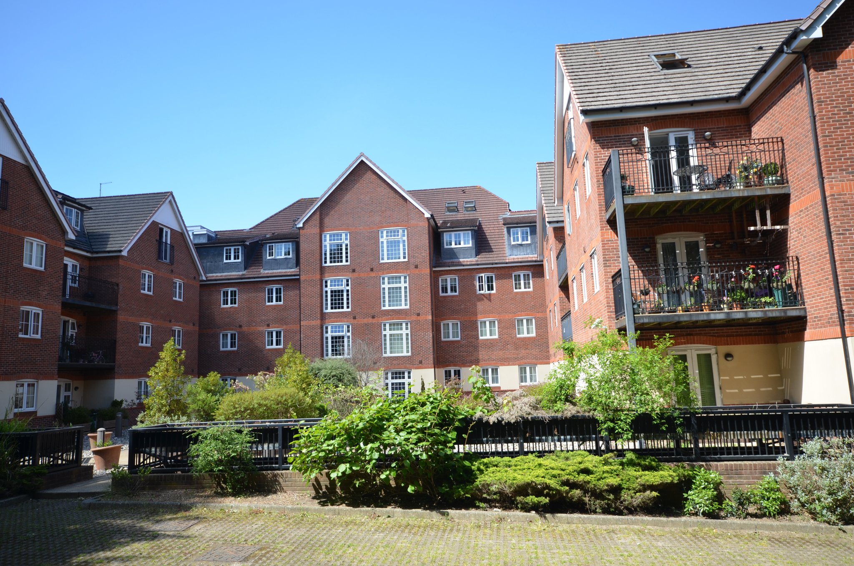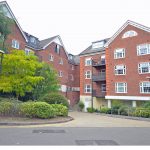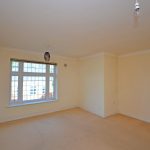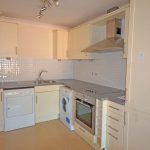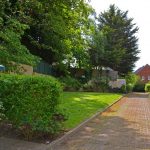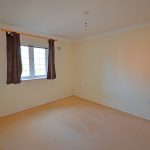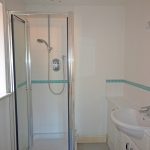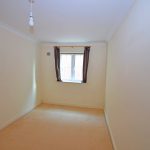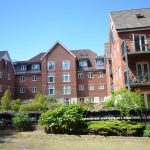London Road, Camberley
£190,000
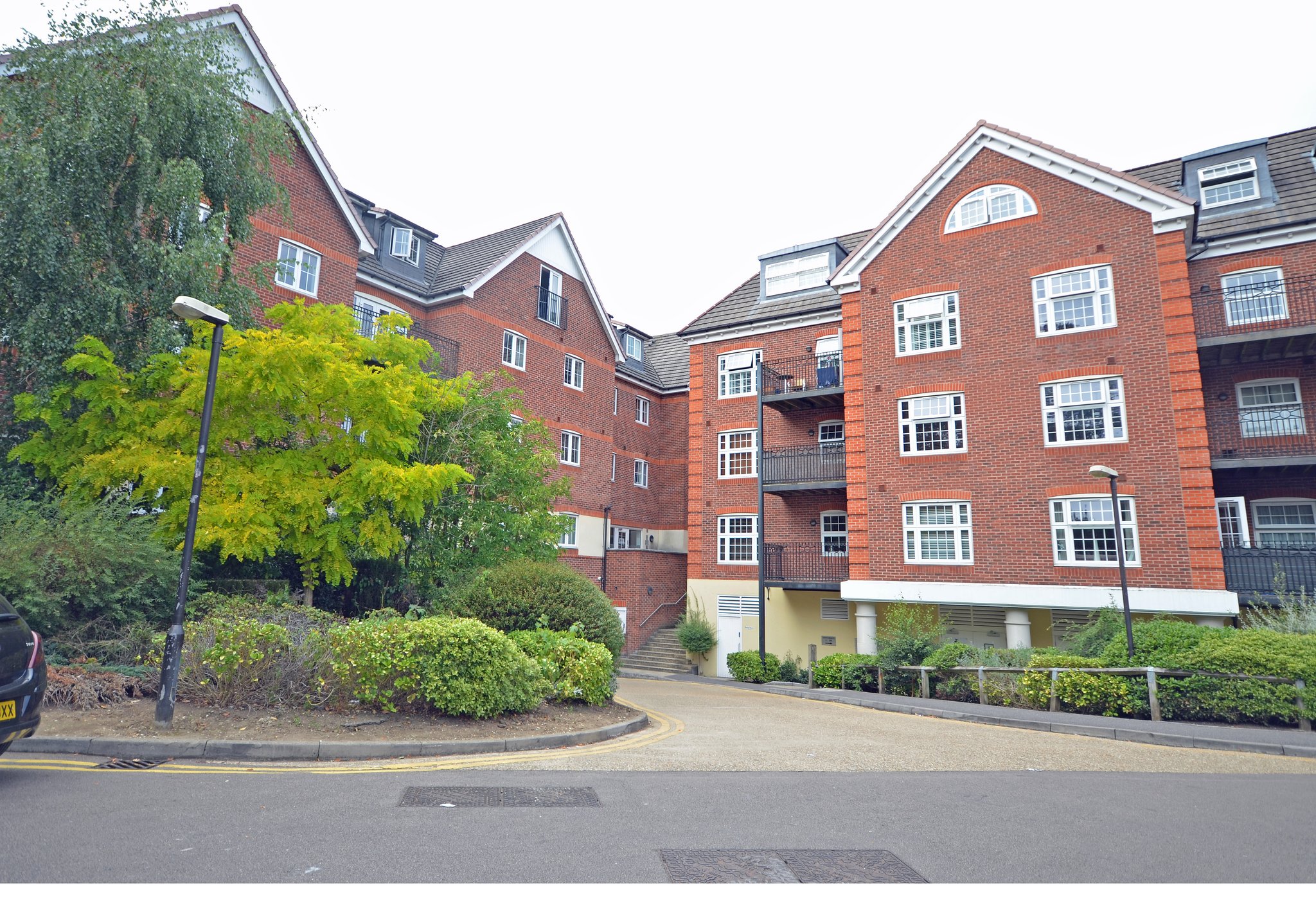
- First Floor Apartment
- Two Bedrooms
- Bathroom & En-suite Shower
- Living room/Kitchen
- Double-Glazed Windows
- Communal Grounds
- Secure Underground Car Parking
- No Onward Chain
Luff & Wilkin Property Specialists are now in receipt of an offer for the sum of £195,010 for 51 Dorchester Court, London Road, Camberley GU15 3JJ. Anyone wishing to place an offer on this property should contact Luff & Wilkin of 1 Guildford Road, Frimley Green on 01252 838899 before exchange of contracts.
A modern first floor two bedroom apartment conveniently situated within a short distance of Camberley town centre with a comprehensive range of shopping and leisure facilities and easy access to junction 4 of the M3 motorway. The accommodation comprises a spacious communal entrance hall with lift to all floors. Lounge/kitchen with built-in and freestanding appliances, two bedrooms, one having an en suite shower room and separate bathroom. The property has sealed unit double glazed windows and electric heating. Outside there are communal gardens and secure under ground parking with an allocated parking space. No onward chain. EPC: B
Full Details
Ground Floor
Communal Entrance
Via a security entry system, the communal hall houses the post boxes for all apartments, stairs and a lift to all floors.
First Floor
Entrance Hall
Front door, wall mounted security entry phone, double opening doors to spacious storage cupboard also housing the hot water storage tank, doors to:
Living room
14' 11" x 14' 8" (4.55m x 4.47m) front aspect window, two wall mounted electric radiators, open plan to:
Kitchen
10' 0" x 7' 5" (3.05m x 2.26m) Range of wall and base units with work surfaces over, stainless steel one and one half drainer, single drainer sink, stainless steel Siemans oven, hob and extractor hood, space and plumbing for a dishwasher and a washing machine. built-in fridge/freezer, tiled splashbacks.
Bedroom 1
11' 11" x 10' 0" (3.63m x 3.05m) Front aspect window, wall mounted electric radiator, door to:
En-Suite Shower
Side aspect frosted window, shower cubicle with folding door and wall mounted shower, hand wash basin with storage below, concealed cistern wc, wall mounted ladder style towel rail, wall mounted strip light with shaver socket.
Bedroom 2
12' 10" x 8' 1" (3.91m x 2.46m) Side aspect window, wall mounted electric radiator.
Bathroom
Panel enclosed bath with mixer tap and shower attachment , hand wash basin with storage below, concealed cistern wc, wall mounted ladder style towel rail, wall mounted strip light with shaver socket.
Outside
Communal Gardens. Underground Parking with one allocated space.
Property Features
- First Floor Apartment
- Two Bedrooms
- Bathroom & En-suite Shower
- Living room/Kitchen
- Double-Glazed Windows
- Communal Grounds
- Secure Underground Car Parking
- No Onward Chain
Property Summary
Luff & Wilkin Property Specialists are now in receipt of an offer for the sum of £195,010 for 51 Dorchester Court, London Road, Camberley GU15 3JJ. Anyone wishing to place an offer on this property should contact Luff & Wilkin of 1 Guildford Road, Frimley Green on 01252 838899 before exchange of contracts.
A modern first floor two bedroom apartment conveniently situated within a short distance of Camberley town centre with a comprehensive range of shopping and leisure facilities and easy access to junction 4 of the M3 motorway. The accommodation comprises a spacious communal entrance hall with lift to all floors. Lounge/kitchen with built-in and freestanding appliances, two bedrooms, one having an en suite shower room and separate bathroom. The property has sealed unit double glazed windows and electric heating. Outside there are communal gardens and secure under ground parking with an allocated parking space. No onward chain. EPC: B
Full Details
Ground Floor
Communal Entrance
Via a security entry system, the communal hall houses the post boxes for all apartments, stairs and a lift to all floors.
First Floor
Entrance Hall
Front door, wall mounted security entry phone, double opening doors to spacious storage cupboard also housing the hot water storage tank, doors to:
Living room
14' 11" x 14' 8" (4.55m x 4.47m) front aspect window, two wall mounted electric radiators, open plan to:
Kitchen
10' 0" x 7' 5" (3.05m x 2.26m) Range of wall and base units with work surfaces over, stainless steel one and one half drainer, single drainer sink, stainless steel Siemans oven, hob and extractor hood, space and plumbing for a dishwasher and a washing machine. built-in fridge/freezer, tiled splashbacks.
Bedroom 1
11' 11" x 10' 0" (3.63m x 3.05m) Front aspect window, wall mounted electric radiator, door to:
En-Suite Shower
Side aspect frosted window, shower cubicle with folding door and wall mounted shower, hand wash basin with storage below, concealed cistern wc, wall mounted ladder style towel rail, wall mounted strip light with shaver socket.
Bedroom 2
12' 10" x 8' 1" (3.91m x 2.46m) Side aspect window, wall mounted electric radiator.
Bathroom
Panel enclosed bath with mixer tap and shower attachment , hand wash basin with storage below, concealed cistern wc, wall mounted ladder style towel rail, wall mounted strip light with shaver socket.
Outside
Communal Gardens. Underground Parking with one allocated space.
