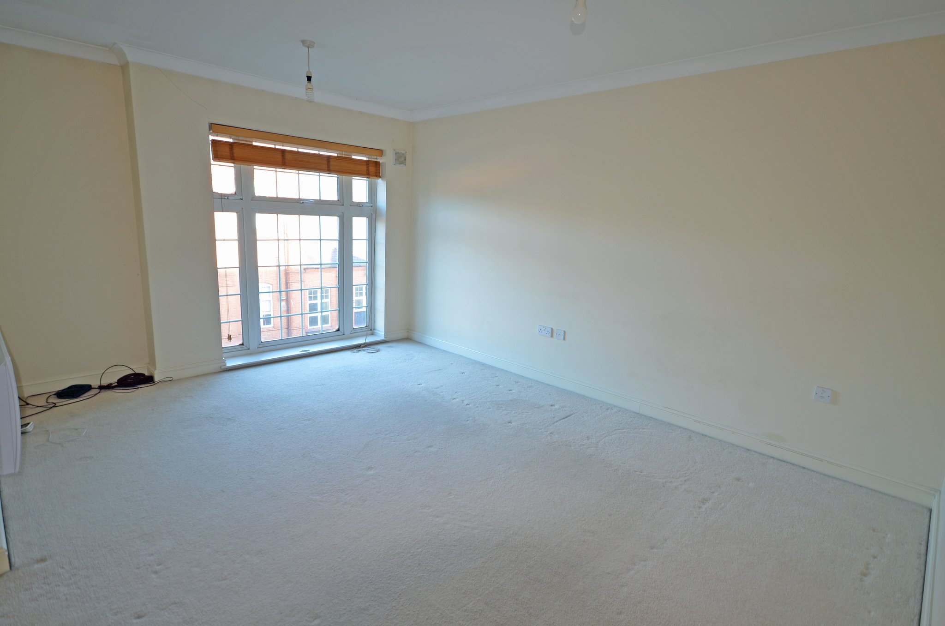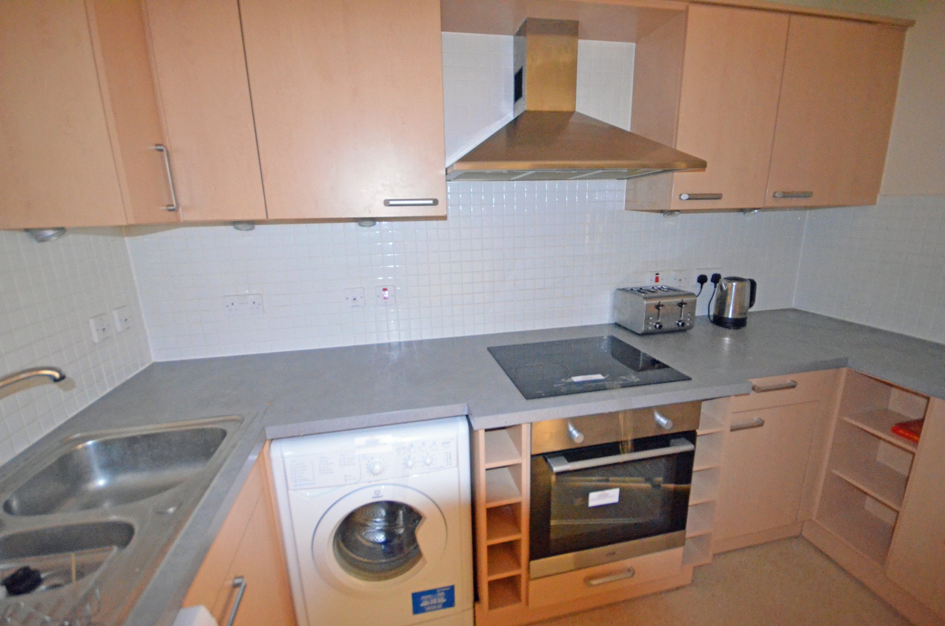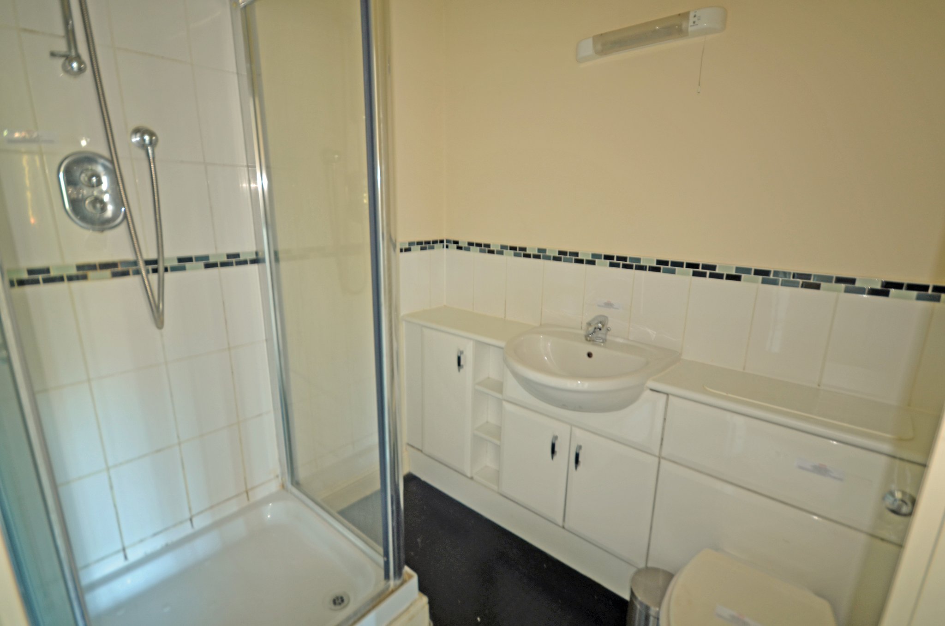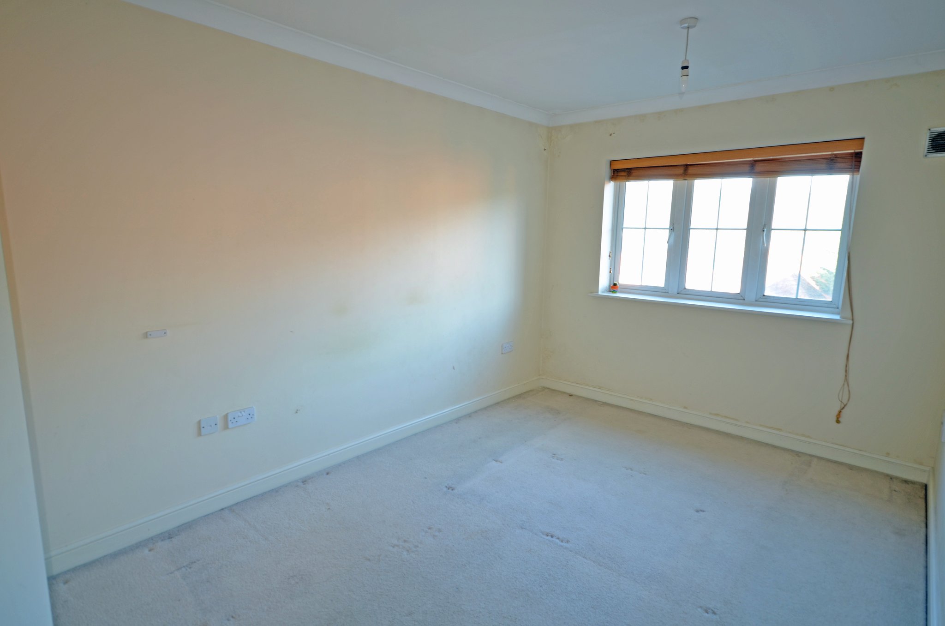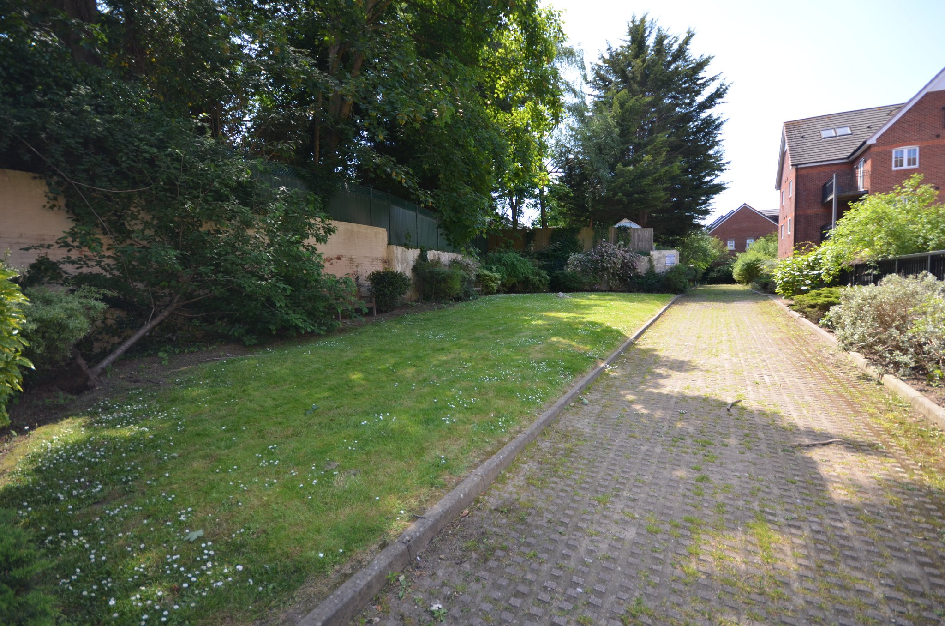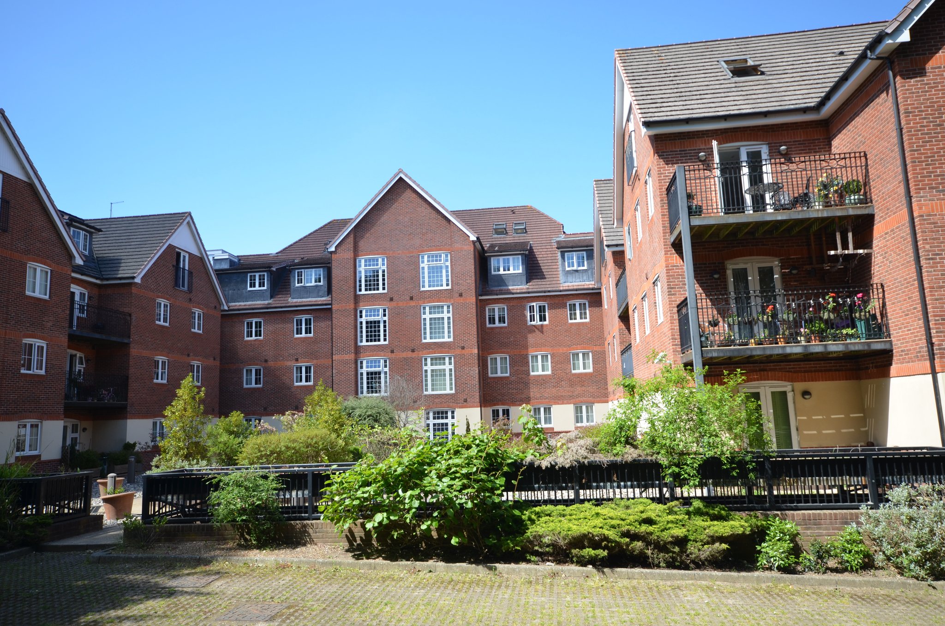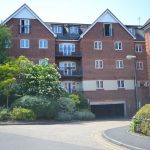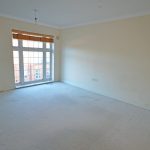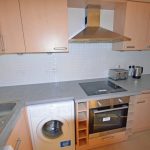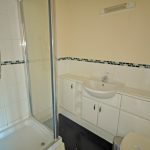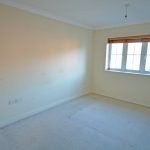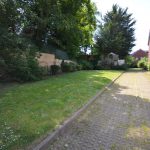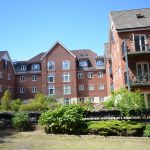London Road, Camberley
£200,000
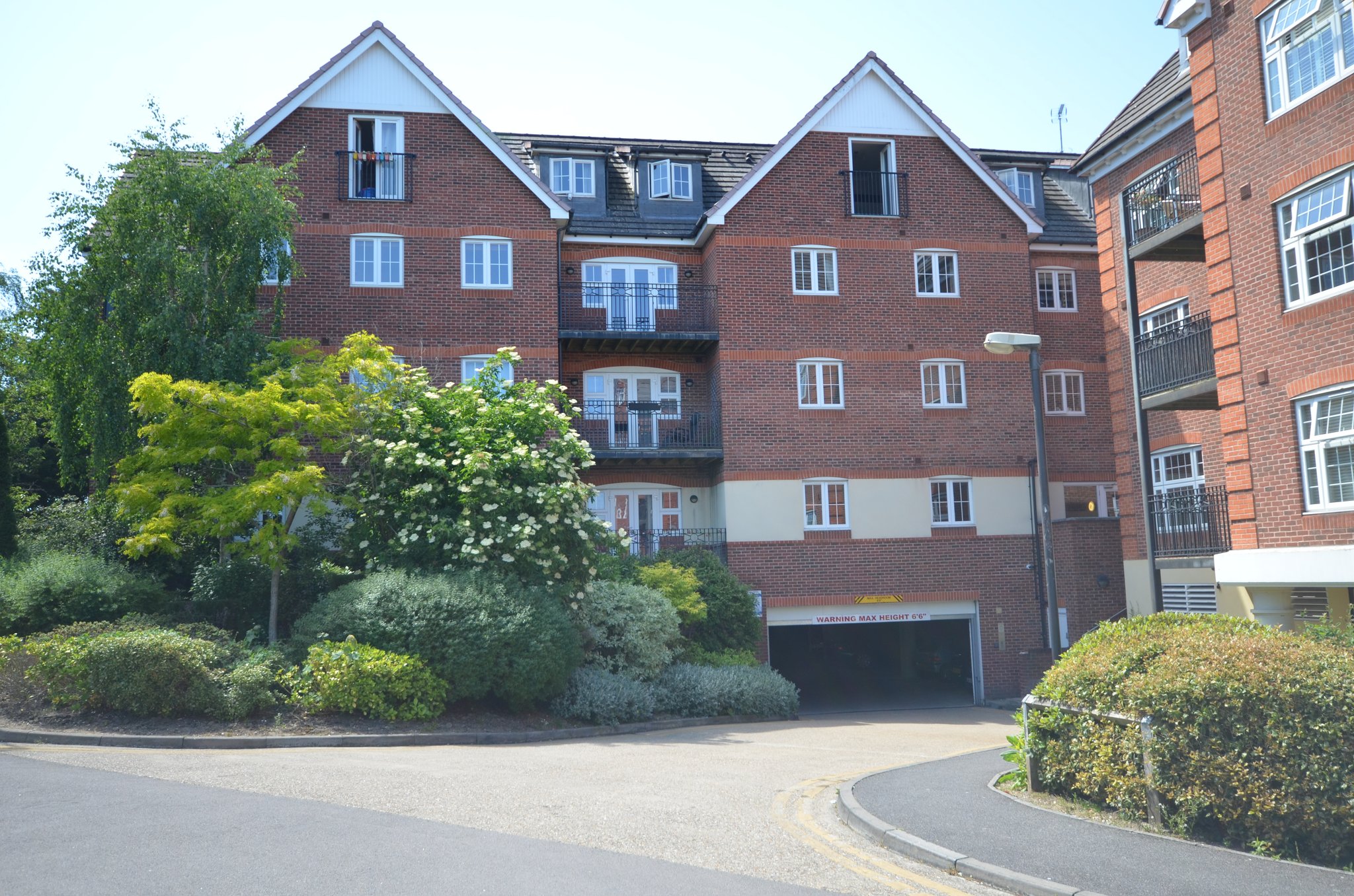
- Kitchen with appliances
- Secure Underground Parking
- Sealed Unit Double Glazed Windows
- En - Suite Shower Room
- Family Bathroom
- No Onward Chain
A modern second floor two bedroom apartment conveniently situated within a short distance of Camberley town centre with a comprehensive range of shopping and leisure facilities and easy access to junction 4 of the M3 motorway. The accommodation comprises a spacious communal entrance hall with lift to all floors. Lounge/dining room, kitchen with appliances, two bedrooms, one having an en suite shower room and bathroom. The property has sealed unit double glazed windows and electric heating. Outside there are communal gardens and secure under ground parking. No onward chain.
E.P.C. B81
Full Details
Entrance Hall
Wall mounted electric heater, entry phone, built in coats cupboard, airing cupboard housing a `Megaflow` hot water tank, doors to all rooms.
Lounge
15' 1" x 7' 9" (4.60m x 2.36m) Wall mounted electric heater, sealed unit double glazed window.
Kitchen
10' 5" maximum x 7' 9" (3.17m x 2.36m) One and a half bowl sink unit with adjoining work tops, range of high and low level units in a light wood colour, built in ceramic hob with oven below and extractor hood over, space for washing machine and dish washer, built in fridge and freezer, wall mounted electric heater.
Bedroom One
12' 6" excluding a deep recess x 9' 4" (3.81m x 2.84m) Wall mounted electric heater, sealed unit double glazed windows.
En Suite Shower Room
White suite comprising of a tiled shower cubicle with a folding screen door, wash basin with cupboards below, low level w.c, ladder style heated towel rail, extractor fan.
Bedroom Two
12' 7" x 7' 10" (3.84m x 2.18m) Wall mounted electric heater, sealed unit double glazed window.
Bathroom
Panelled bath with mixer tap and shower attachment with a tiled surround, low level w.c, wash basin with cupboards below, extractor fan, wall mounted electric heater.
Outside
Communal Gardens
Secure Underground Parking
Property Features
- Kitchen with appliances
- Secure Underground Parking
- Sealed Unit Double Glazed Windows
- En - Suite Shower Room
- Family Bathroom
- No Onward Chain
Property Summary
A modern second floor two bedroom apartment conveniently situated within a short distance of Camberley town centre with a comprehensive range of shopping and leisure facilities and easy access to junction 4 of the M3 motorway. The accommodation comprises a spacious communal entrance hall with lift to all floors. Lounge/dining room, kitchen with appliances, two bedrooms, one having an en suite shower room and bathroom. The property has sealed unit double glazed windows and electric heating. Outside there are communal gardens and secure under ground parking. No onward chain.
E.P.C. B81
Full Details
Entrance Hall
Wall mounted electric heater, entry phone, built in coats cupboard, airing cupboard housing a `Megaflow` hot water tank, doors to all rooms.
Lounge
15' 1" x 7' 9" (4.60m x 2.36m) Wall mounted electric heater, sealed unit double glazed window.
Kitchen
10' 5" maximum x 7' 9" (3.17m x 2.36m) One and a half bowl sink unit with adjoining work tops, range of high and low level units in a light wood colour, built in ceramic hob with oven below and extractor hood over, space for washing machine and dish washer, built in fridge and freezer, wall mounted electric heater.
Bedroom One
12' 6" excluding a deep recess x 9' 4" (3.81m x 2.84m) Wall mounted electric heater, sealed unit double glazed windows.
En Suite Shower Room
White suite comprising of a tiled shower cubicle with a folding screen door, wash basin with cupboards below, low level w.c, ladder style heated towel rail, extractor fan.
Bedroom Two
12' 7" x 7' 10" (3.84m x 2.18m) Wall mounted electric heater, sealed unit double glazed window.
Bathroom
Panelled bath with mixer tap and shower attachment with a tiled surround, low level w.c, wash basin with cupboards below, extractor fan, wall mounted electric heater.
Outside
Communal Gardens
Secure Underground Parking
