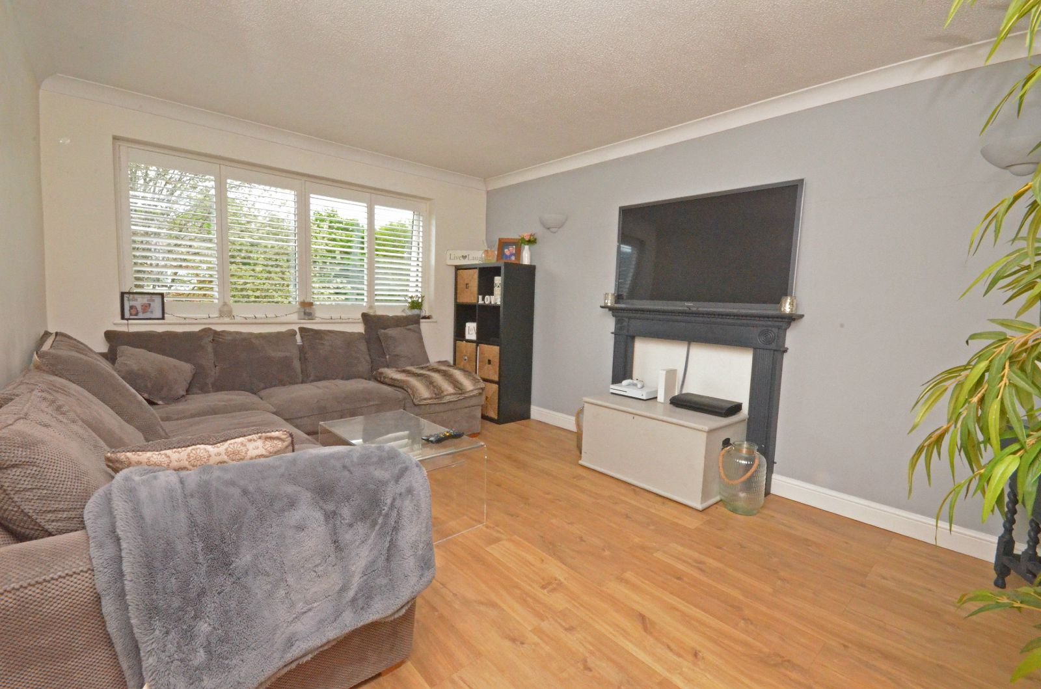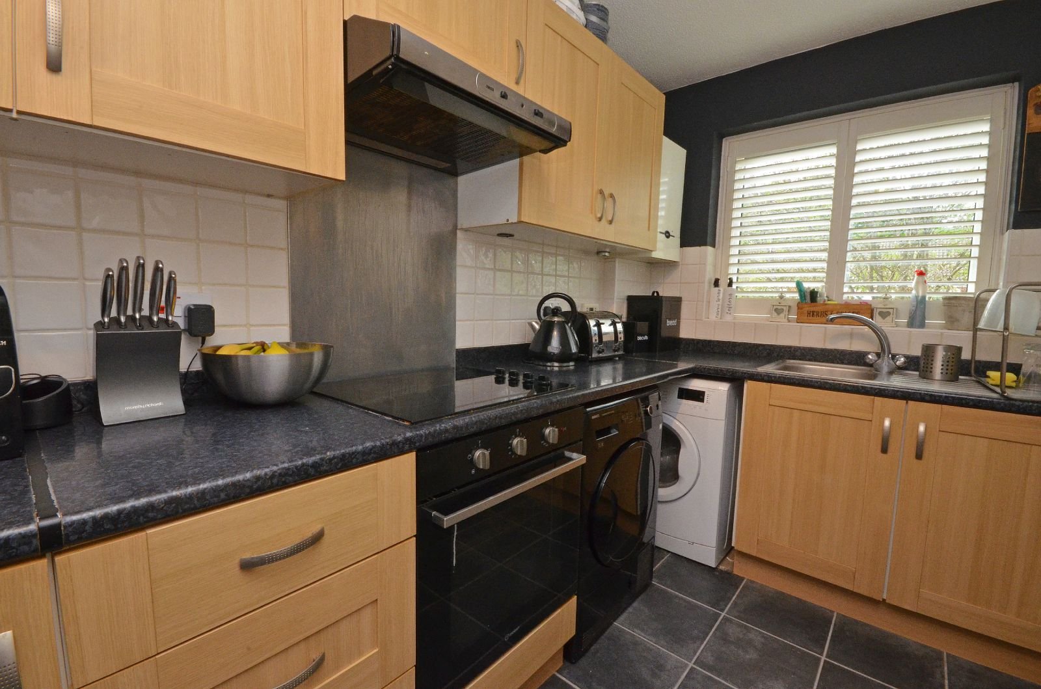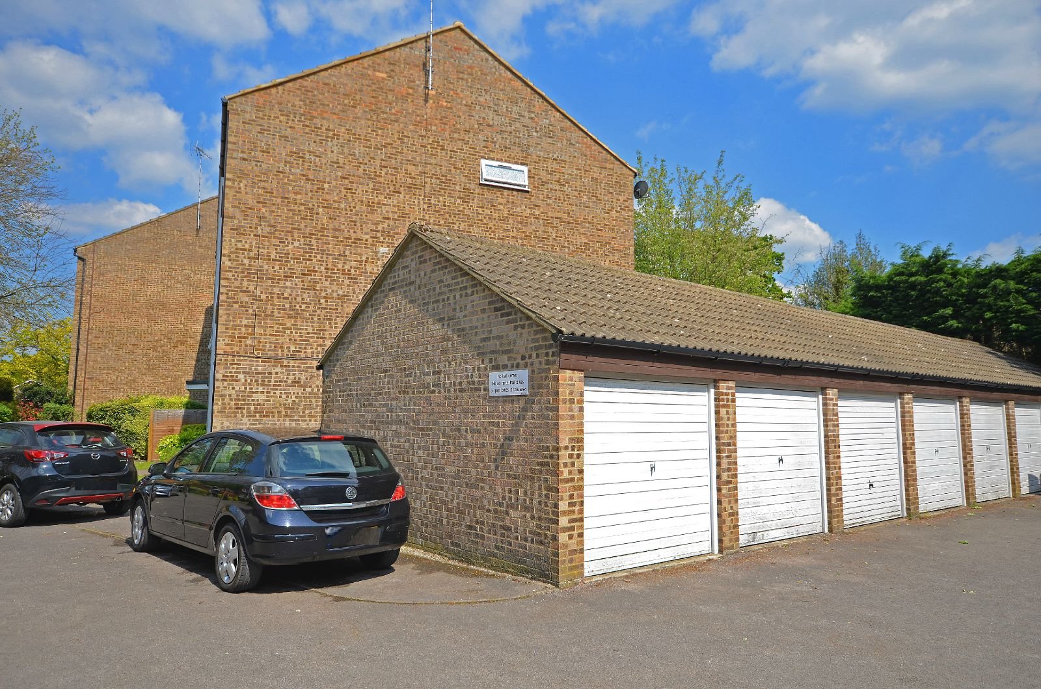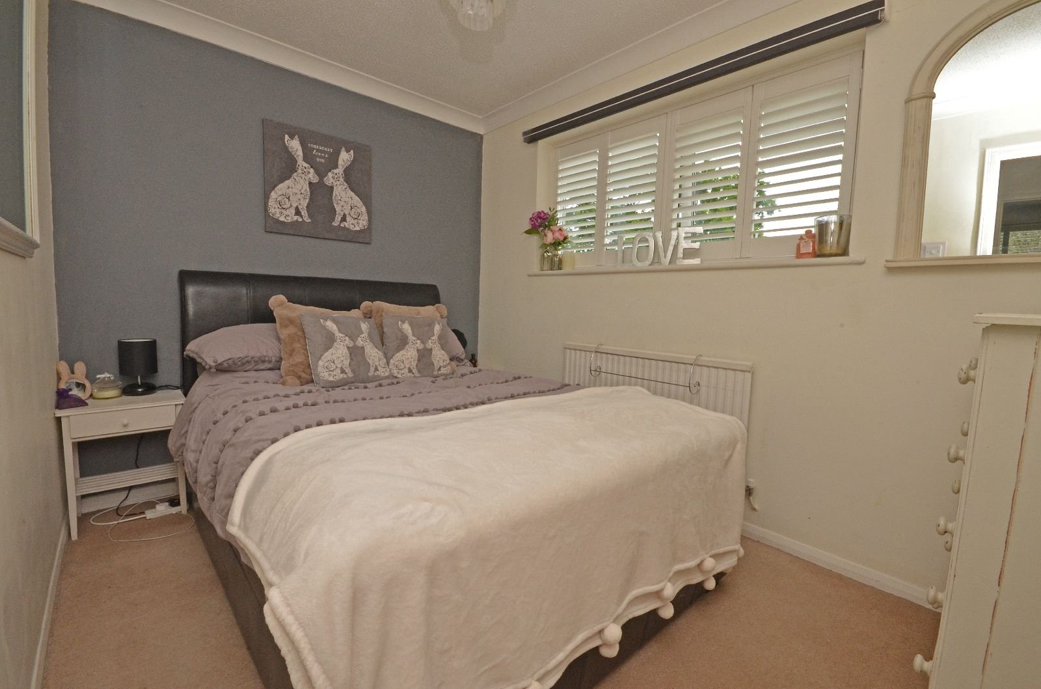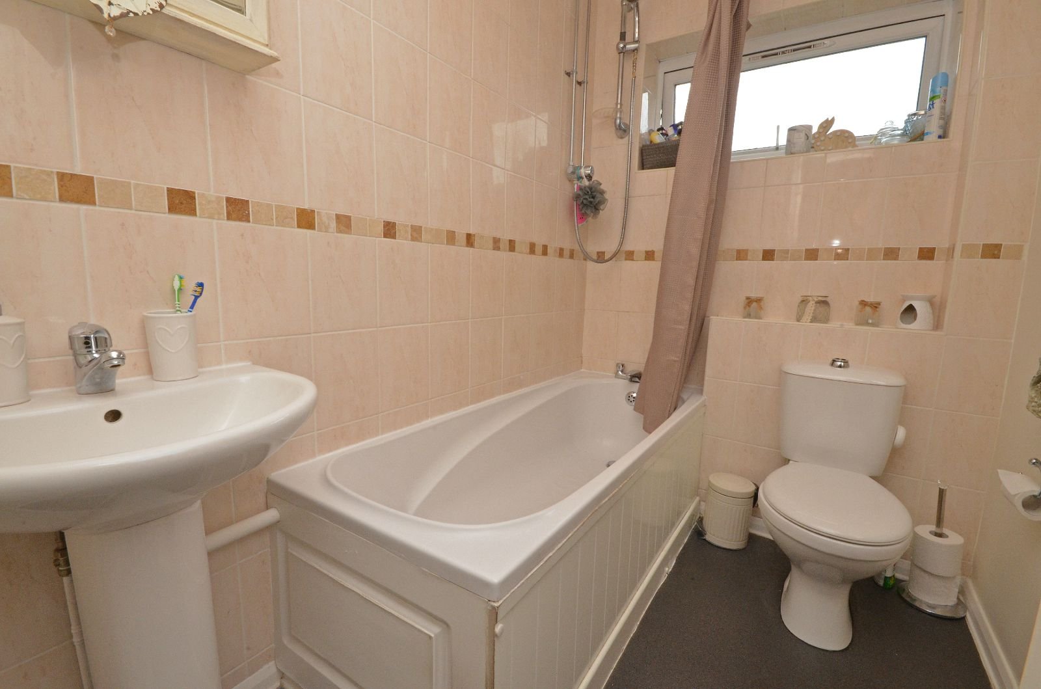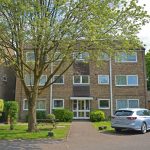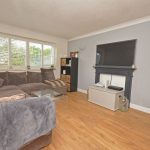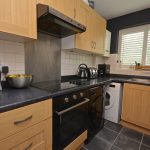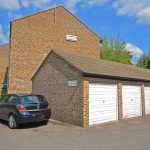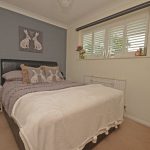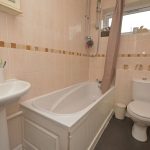Henley Drive, Frimley Green
£220,000
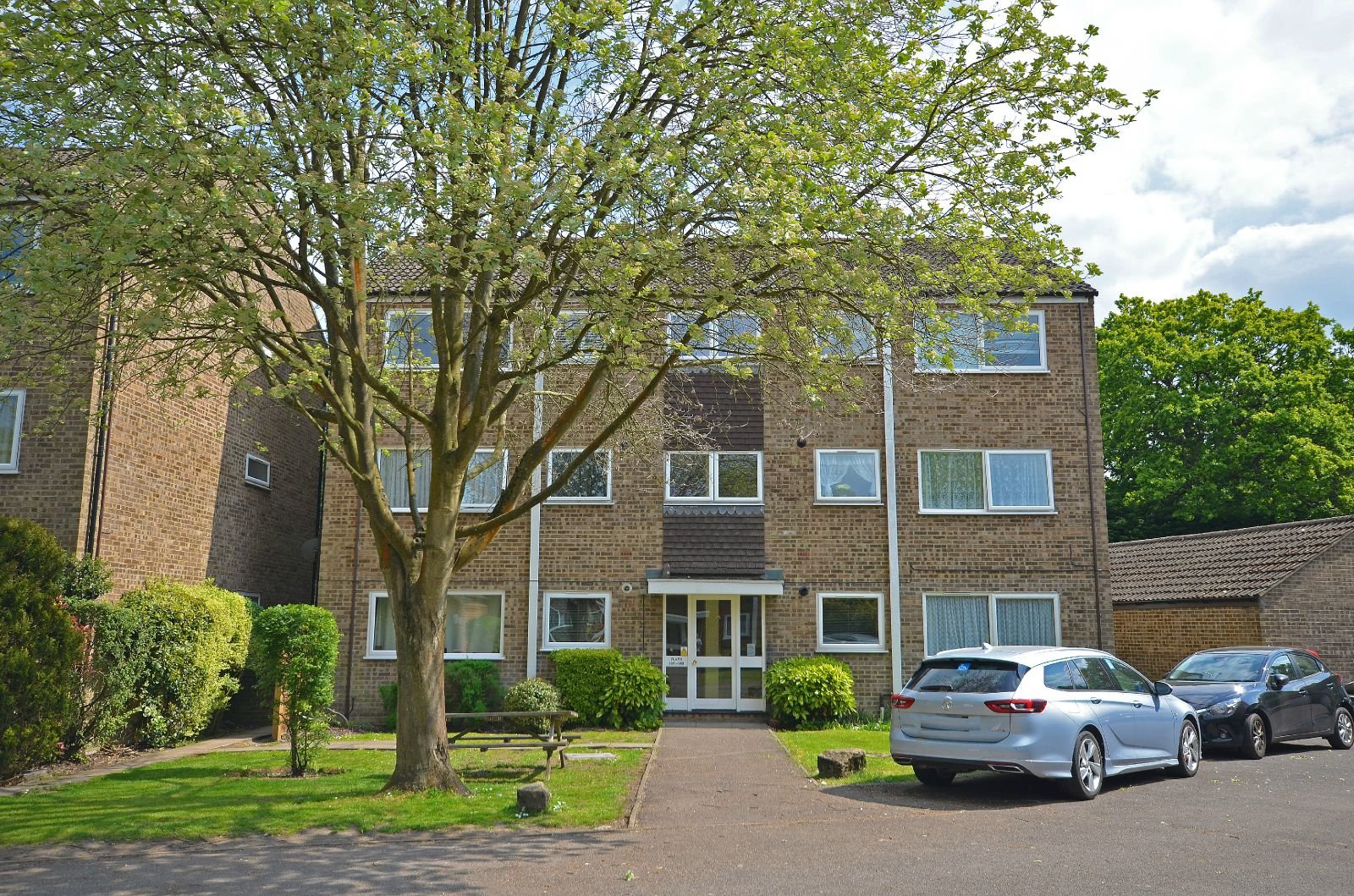
- Extended Lease
- Two Bedrooms
- Separate Kitchen
- Living/Dining Room
- 2nd Floor
- Garage in Block
- uPVC Double Glazed
A second floor two bedroom apartment situated on this popular development in the heart of Frimley Green, providing easy access to local amenities whilst also giving easy access to both Farnborough main and Farnborough North stations, and junction 4 of the M3 motorway. Accommodation comprises communal entrance hall, two bedrooms, living/dining room, separate kitchen and bathroom. Externally the property benefits from a garage in a nearby block and communal gardens. The property further benefits from gas fired central heating, uPVC double glazing and an extended lease.
Full Details
Communal Entrance Hall
Stairs to 2nd floor, landing. hard wood door to:
Entrance Hall
Wood effect laminate flooring. Doors to all rooms.
Living/Dining Room
Front aspect window. Wood effect laminate flooring.
Kitchen
Front aspect window. Stainless steel single bowl and drainer sink unit with cupboard under. Further range of matching eye and base level units with rolled edge work surfaces and tiled splash back. Four ring electric hob with oven under and extractor over. Stainless steel splash back. Space for washing machine and fridge/freezer. Wall mounted gas fired boiler for heating and hot water, airing cupboard and tiled effect laminate flooring.
Bedroom One
Rear aspect window.
Bedroom Two
Rear aspect window. Built in wardrobe with mirror fronted sliding doors.
Bathroom
Side aspect window. Panel enclosed bath with shower over, low level w.c. pedestal wash hand basin, part tiled surrounds.
Outside
Garage
In near by block with eves storage and up and over door.
Garden
Communal gardens.
Property Features
- Extended Lease
- Two Bedrooms
- Separate Kitchen
- Living/Dining Room
- 2nd Floor
- Garage in Block
- uPVC Double Glazed
Property Summary
Full Details
Communal Entrance Hall
Stairs to 2nd floor, landing. hard wood door to:
Entrance Hall
Wood effect laminate flooring. Doors to all rooms.
Living/Dining Room
Front aspect window. Wood effect laminate flooring.
Kitchen
Front aspect window. Stainless steel single bowl and drainer sink unit with cupboard under. Further range of matching eye and base level units with rolled edge work surfaces and tiled splash back. Four ring electric hob with oven under and extractor over. Stainless steel splash back. Space for washing machine and fridge/freezer. Wall mounted gas fired boiler for heating and hot water, airing cupboard and tiled effect laminate flooring.
Bedroom One
Rear aspect window.
Bedroom Two
Rear aspect window. Built in wardrobe with mirror fronted sliding doors.
Bathroom
Side aspect window. Panel enclosed bath with shower over, low level w.c. pedestal wash hand basin, part tiled surrounds.
Outside
Garage
In near by block with eves storage and up and over door.
Garden
Communal gardens.
