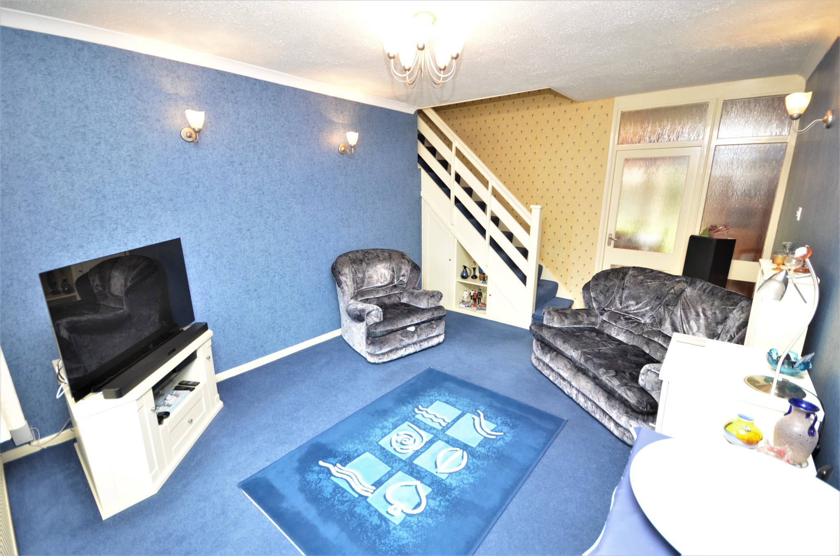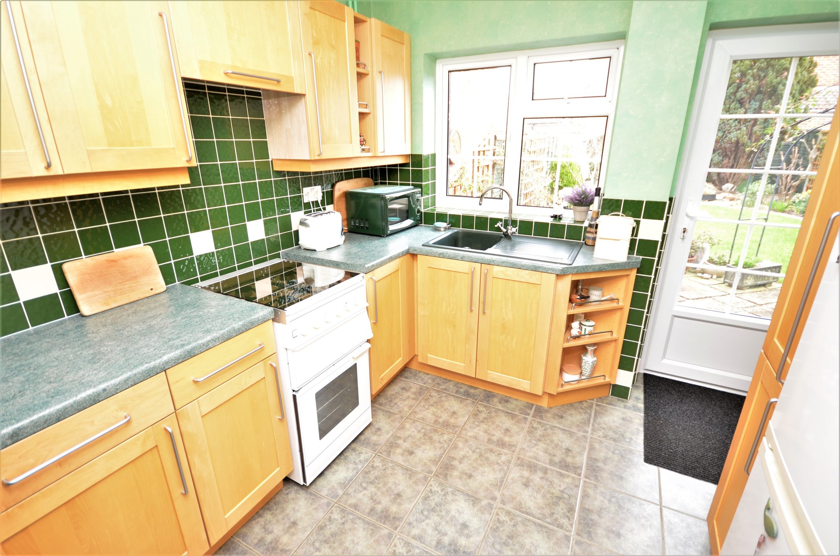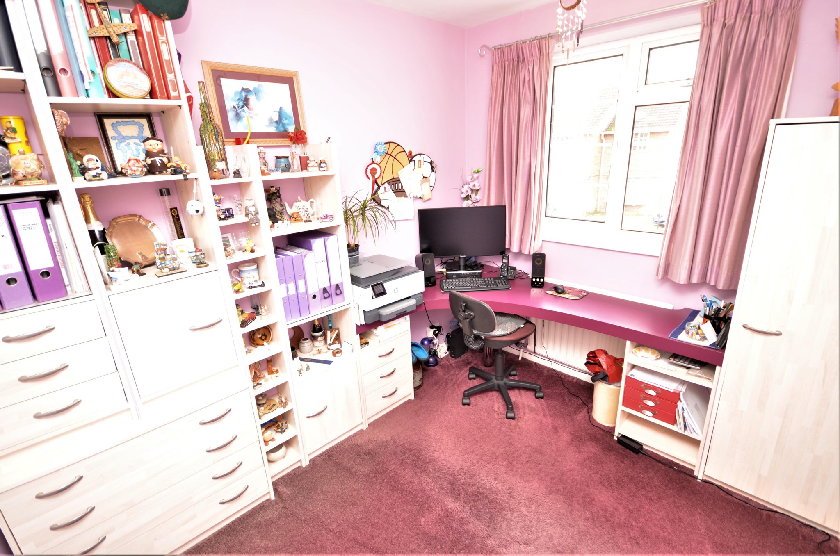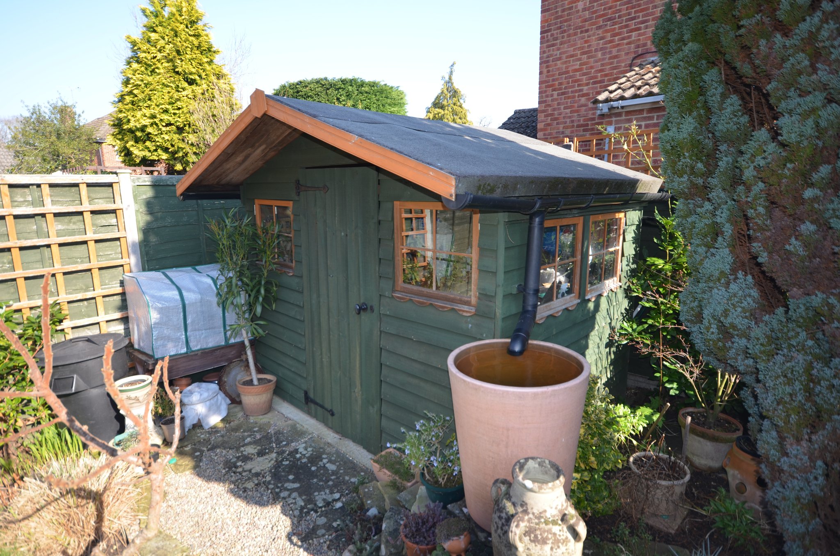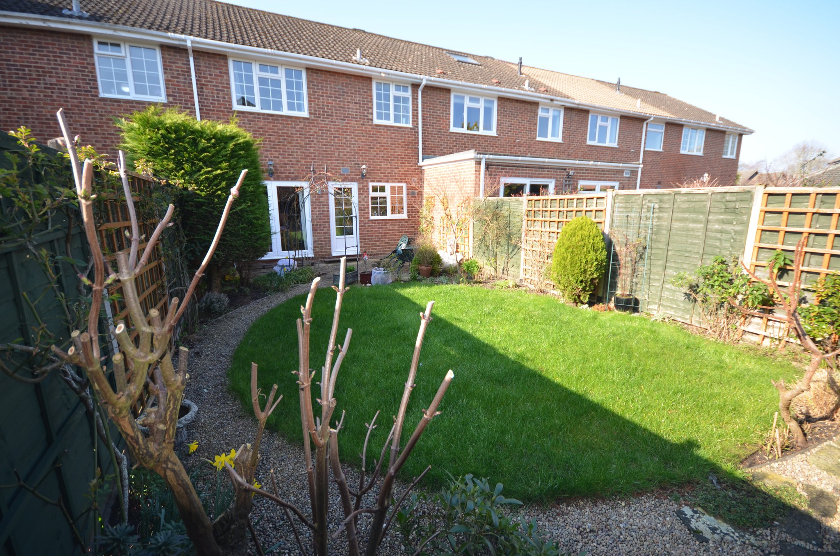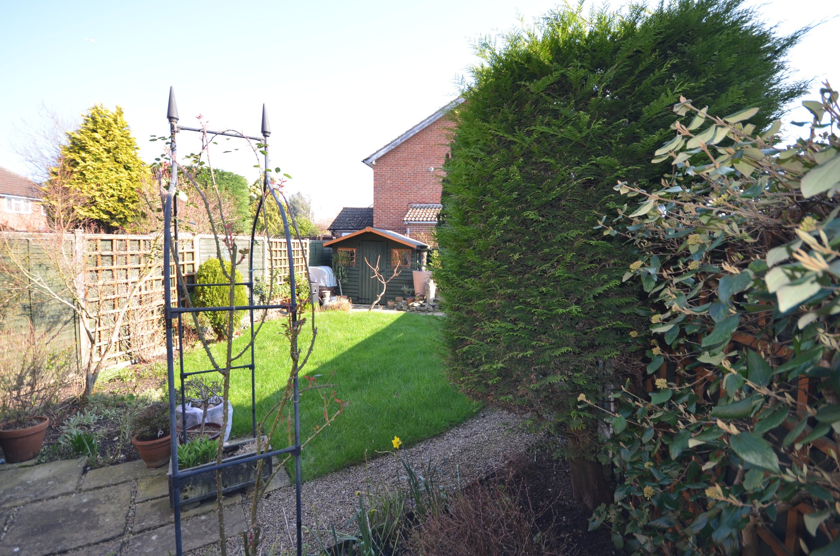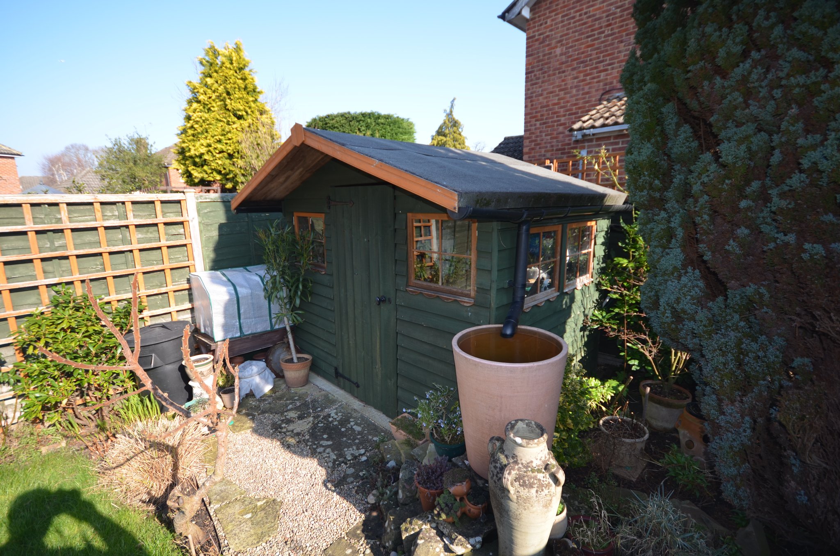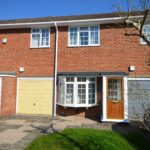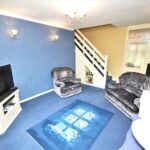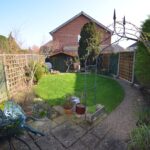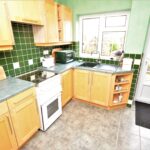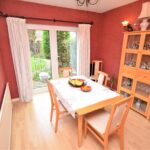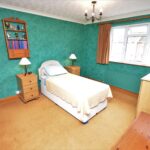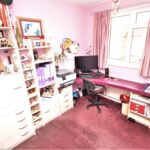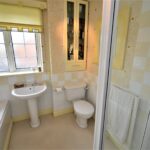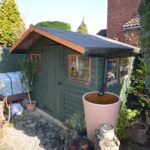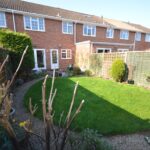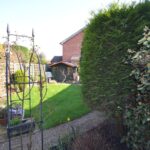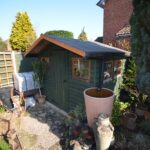Gresham Way, FRIMLEY GREEN
£450,000
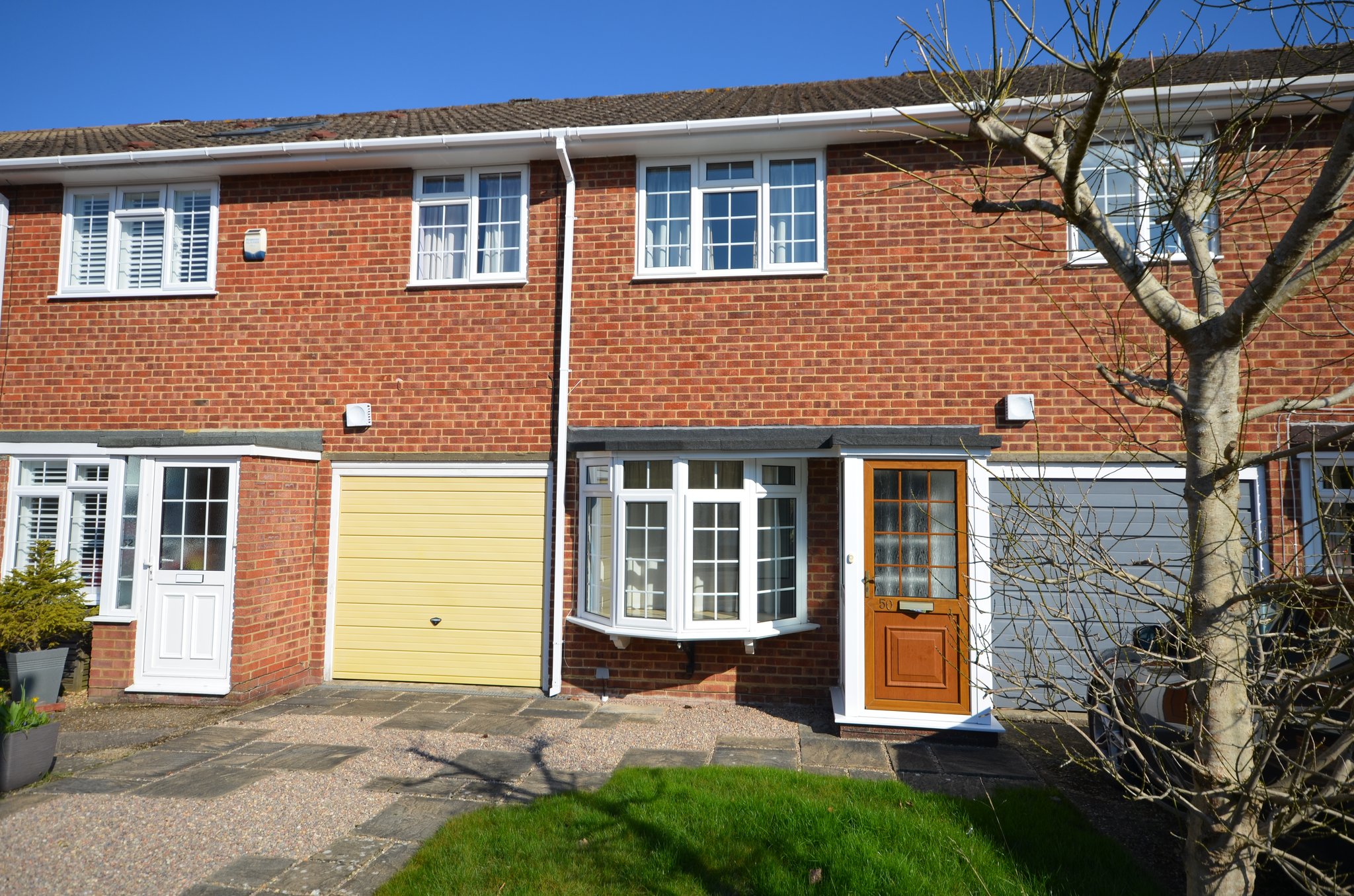
- Terraced House
- Three Bedrooms
- Living & Dining Room
- Fitted Kitchen
- Rear Garden
- Bathroom & Cloakroom
- Integral Garage
- Driveway Parking
- No Onward Chain
**NO ONWARD CHAIN** This well presented three bedroom mid-terrace house is located in the sought after Cross Farm development of Frimley Green, within 200m of Cross Farm infant school and half a mile of Frimley Green village centre with its shops, pubs and other amenities. Farnborough North railway station is less than a mile’s walk and Frimley station and Frimley Park Hospital are just under 1.4 miles, with nearby access to the M3 at junction 4. The accommodation offers a living room, separate dining room, fitted kitchen, three bedrooms and a bathroom. To the rear is a 45′ garden and to the front a driveway parking for one vehicle and access to the integral garage. The property benefits from double-glazed windows and gas fired central heating.
Council Tax Band D: £2,163.21 per annum (2022/23) EPC: D
Full Details
Entrance Lobby
Coir matting, glazed windows to both sides, panel glazed door to:
Living Room
15' 11" x 11' 6" (4.85m x 3.51m) Front aspect bay window, 2 wall mounted radiators, central ceiling light, 4 wall light points. Stairs to first floor featuring storage cupboard with automatic lights, and shelving with light and pull-out drawer. Panel glazed door to:
Dining Room
11' 7" x 9' 9" (3.53m x 2.97m) Rear aspect French doors to garden, wood flooring, wall mounted radiator, central ceiling light, 3 wall light points.
Kitchen
9' 1" x 8' 5" (2.77m x 2.57m) Range of base and wall units with roll-edge work surfaces, under-unit lighting, wall mounted boiler supplying hot water and domestic heating, single bowl single drainer sink with mixer tap, space for gas cooker with extractor hood above, space for free-standing fridge/freezer. Rear aspect panel glazed door to garden, rear aspect window, ceiling light, part tiled walls, tiled floor.
Inner Lobby
Leading to dining room, kitchen and garage.
Cloakroom
Low level wc, hand wash basin, central ceiling light, wall mounted extractor fan.
FIRST FLOOR
Landing
Access hatch to loft space, ceiling light.
Bedroom 1
12' 5" x 10' 11" (3.78m x 3.33m) Front aspect window, central ceiling light, built-in double and single wardrobe with 5 drawers beneath, inset display with glass shelves and light, wall mounted radiator.
Bedroom 2
11' 7" x 11' 3" (3.53m x 3.43m) Rear aspect window, wall mounted radiator, twin built-in double wardrobes, central ceiling light.
Bedroom 3
9' 4" x 7' 11" (2.84m x 2.41m) Front aspect window, wall mounted radiator, ceiling mounted twin spotlights.
Bathroom
Rear aspect frosted window, panel enclosed bath with mixer tap and shower attachment, pedestal hand wash basin, low level wc, shower cubicle with tiled walls, integrated power shower. Integrated storage cupboard with glass front and drawer beneath, part tiled walls, ceiling light, door to airing cupboard, wall mounted ladder-style heated towel rail.
OUTSIDE
Garage
16' 6" x 7' 5" (5.03m x 2.26m) Up-and-over door to front, ceiling mounted triple spotlights, single bowl single drainer sink with mixer tap, space and plumbing for washing machine. Door to inner lobby.
Rear Garden
Paved patio with gravelled curved pathway to rear, timber framed garden shed, shaped central lawn, borders of mature shrubs and trees, enclosed by panel fencing, gated rear access.
Property Features
- Terraced House
- Three Bedrooms
- Living & Dining Room
- Fitted Kitchen
- Rear Garden
- Bathroom & Cloakroom
- Integral Garage
- Driveway Parking
- No Onward Chain
Property Summary
**NO ONWARD CHAIN** This well presented three bedroom mid-terrace house is located in the sought after Cross Farm development of Frimley Green, within 200m of Cross Farm infant school and half a mile of Frimley Green village centre with its shops, pubs and other amenities. Farnborough North railway station is less than a mile's walk and Frimley station and Frimley Park Hospital are just under 1.4 miles, with nearby access to the M3 at junction 4. The accommodation offers a living room, separate dining room, fitted kitchen, three bedrooms and a bathroom. To the rear is a 45' garden and to the front a driveway parking for one vehicle and access to the integral garage. The property benefits from double-glazed windows and gas fired central heating.
Council Tax Band D: £2,163.21 per annum (2022/23) EPC: D
Full Details
Entrance Lobby
Coir matting, glazed windows to both sides, panel glazed door to:
Living Room
15' 11" x 11' 6" (4.85m x 3.51m) Front aspect bay window, 2 wall mounted radiators, central ceiling light, 4 wall light points. Stairs to first floor featuring storage cupboard with automatic lights, and shelving with light and pull-out drawer. Panel glazed door to:
Dining Room
11' 7" x 9' 9" (3.53m x 2.97m) Rear aspect French doors to garden, wood flooring, wall mounted radiator, central ceiling light, 3 wall light points.
Kitchen
9' 1" x 8' 5" (2.77m x 2.57m) Range of base and wall units with roll-edge work surfaces, under-unit lighting, wall mounted boiler supplying hot water and domestic heating, single bowl single drainer sink with mixer tap, space for gas cooker with extractor hood above, space for free-standing fridge/freezer. Rear aspect panel glazed door to garden, rear aspect window, ceiling light, part tiled walls, tiled floor.
Inner Lobby
Leading to dining room, kitchen and garage.
Cloakroom
Low level wc, hand wash basin, central ceiling light, wall mounted extractor fan.
FIRST FLOOR
Landing
Access hatch to loft space, ceiling light.
Bedroom 1
12' 5" x 10' 11" (3.78m x 3.33m) Front aspect window, central ceiling light, built-in double and single wardrobe with 5 drawers beneath, inset display with glass shelves and light, wall mounted radiator.
Bedroom 2
11' 7" x 11' 3" (3.53m x 3.43m) Rear aspect window, wall mounted radiator, twin built-in double wardrobes, central ceiling light.
Bedroom 3
9' 4" x 7' 11" (2.84m x 2.41m) Front aspect window, wall mounted radiator, ceiling mounted twin spotlights.
Bathroom
Rear aspect frosted window, panel enclosed bath with mixer tap and shower attachment, pedestal hand wash basin, low level wc, shower cubicle with tiled walls, integrated power shower. Integrated storage cupboard with glass front and drawer beneath, part tiled walls, ceiling light, door to airing cupboard, wall mounted ladder-style heated towel rail.
OUTSIDE
Garage
16' 6" x 7' 5" (5.03m x 2.26m) Up-and-over door to front, ceiling mounted triple spotlights, single bowl single drainer sink with mixer tap, space and plumbing for washing machine. Door to inner lobby.
Rear Garden
Paved patio with gravelled curved pathway to rear, timber framed garden shed, shaped central lawn, borders of mature shrubs and trees, enclosed by panel fencing, gated rear access.
