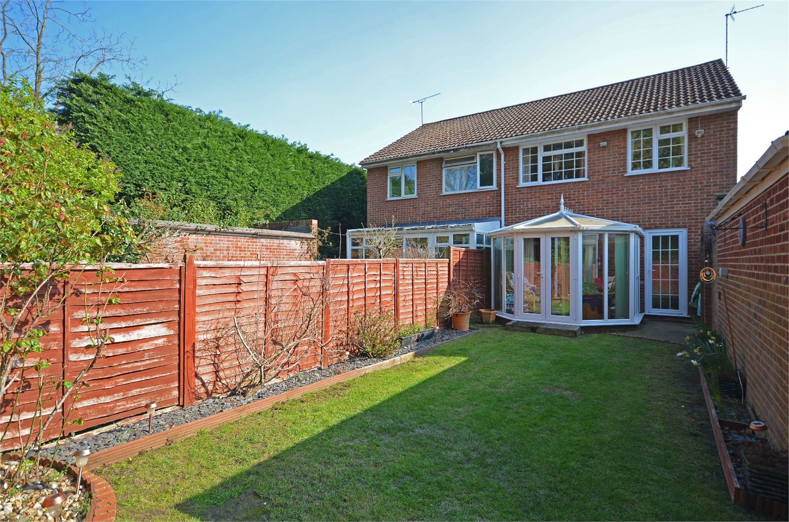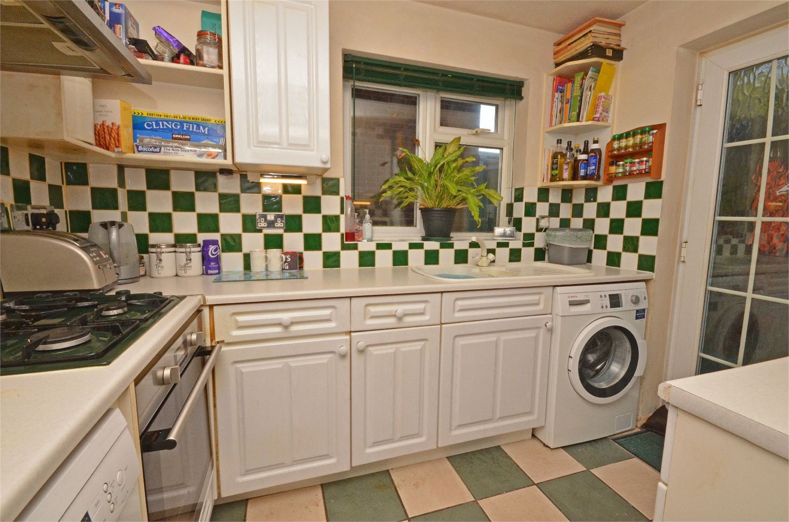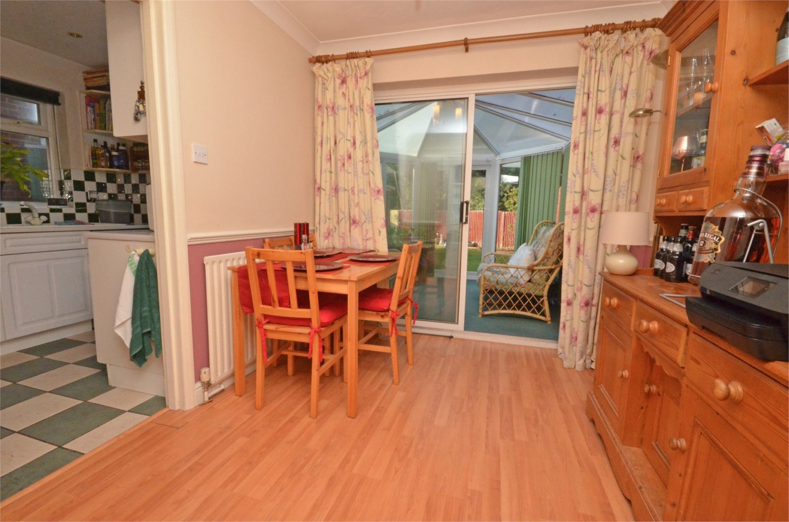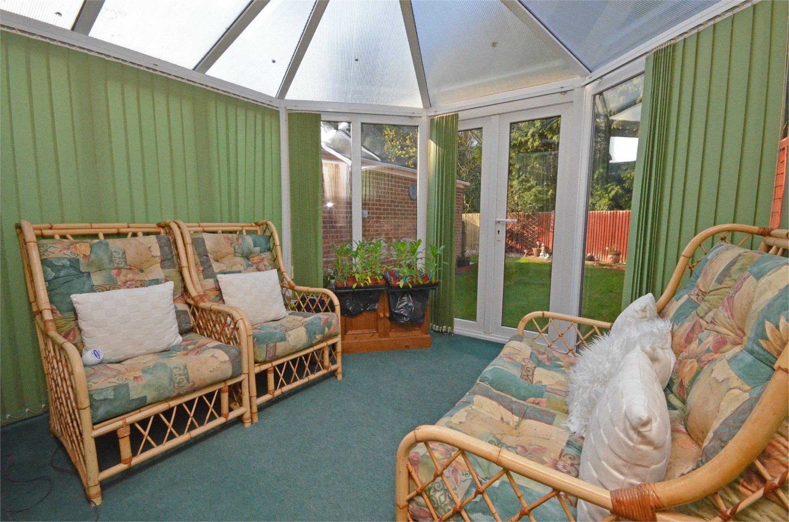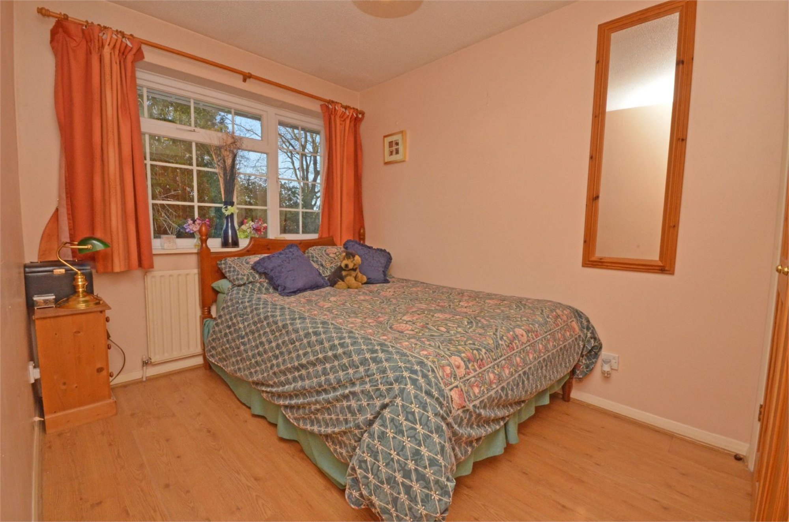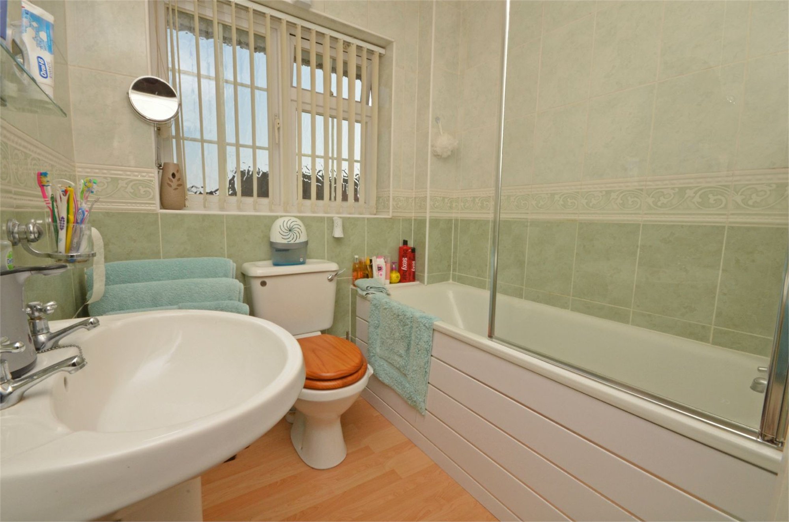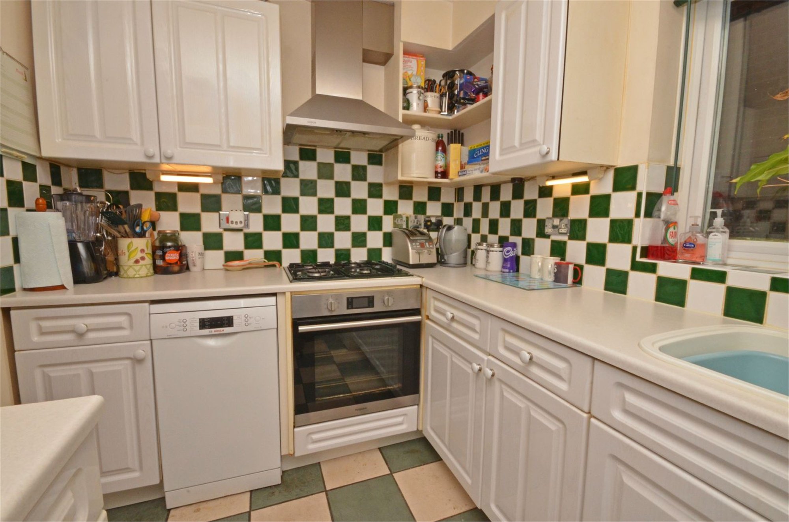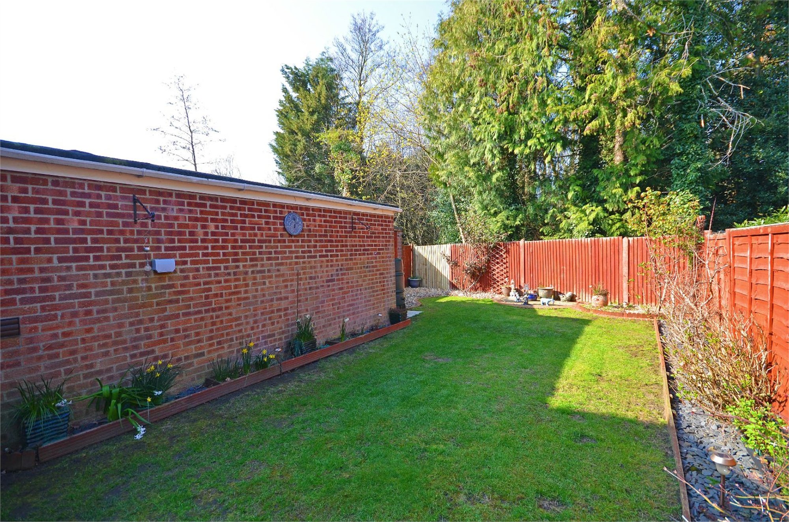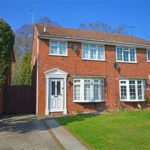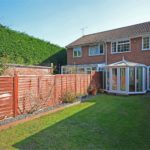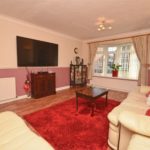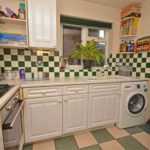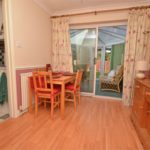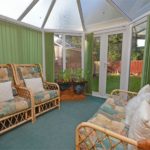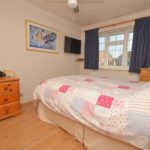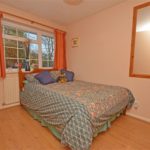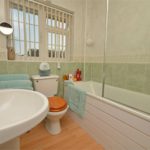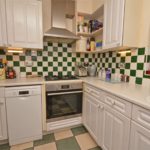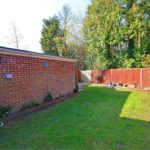Gresham Way, Frimley Green
£370,000
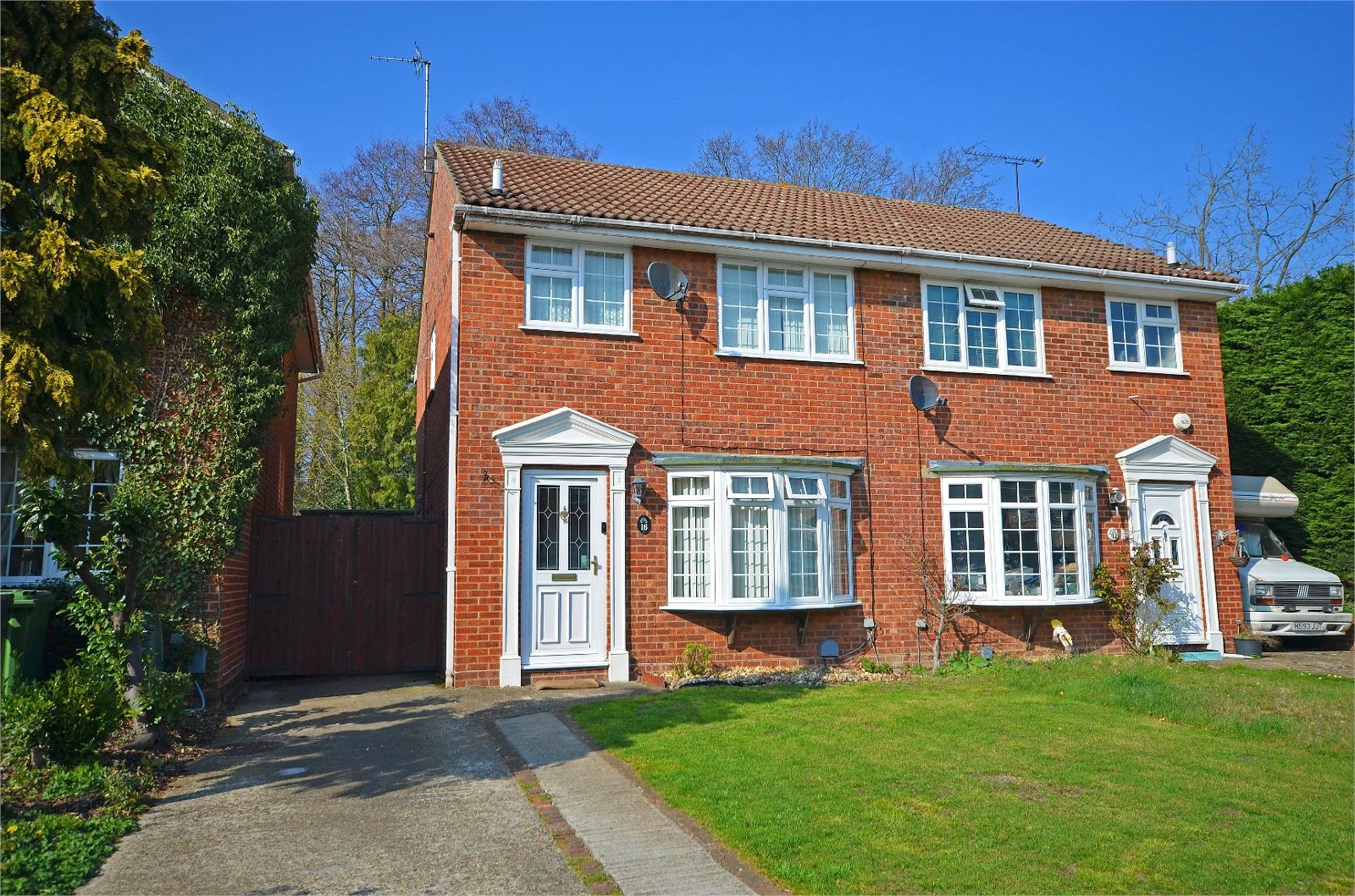
- Three Bedrooms
- Living/Dining Room
- Conservatory
- Cloakroom
- Garage
- No Onward Chain
A Neo Georgian three bedroom semi detached home situated within the heart of Frimley Green village offering easy access to local shops, the picturesque Basingstoke canal and Frimley Lodge Park, whilst also being within a short distance of junction 4 of the M3 motorway. Accommodation comprises living/dining room, kitchen, conservatory and cloakroom to the ground floor with three bedrooms and family bathroom to the first floor. Externally the property benefits from driveway parking and garage. The property further benefits from being offered with No Onward Chain complications.
Full Details
Entrance
uPVC half glazed door. Stairs to first floor landing, wood effect laminate flooring, door to:
Living Room
Front aspect bow window. Wood effect laminate flooring. Doors to:
Dining Room
Sliding patio doors to conservatory, wood effect laminate flooring, door to:
Kitchen
Side aspect window and fully glazed door to rear garden. One and a half bowl single drainer sink unit with cupboard under. Further range of matching eye and base level units with rolled edge work surfaces and tiled splash back. Four ring gas hob with extractor and oven under, space for slim line dishwasher, washing machine and fridge/freezer. Tiled floor.
Conservatory
Being of part brick and glass construction with French doors leading to rear garden. Radiator.
Cloakroom
Side aspect windows. Wall mounted wash hand basin and low level w.c.
First Floor Landing
Side aspect window. Linen cupboard. Access to loft N.B. ( not inspected by agent ) With wall mounted gas fired combination boiler for heating and hot water.
Bedroom One
Front aspect window. Built in wardrobes with mirror fronted sliding doors, wood effect laminate flooring.
Bedroom Two
Rear aspect window. Built in double wardrobe, wood effect laminate flooring.
Bedroom Three
Rear aspect window.
Bathroom
Front aspect window. Three piece white suite comprising panel enclosed bath with shower over, low level w.c. pedestal wash hand basin, fully tiled surrounds, storage cupboard, wood effect laminate flooring.
Outside
Front Garden
Mainly laid to lawn with driveway parking, double gates leading to further driveway and:
Garage
With barn style double doors, power and light.
Rear Garden
Being laid mainly to lawn with flower and shrub borders. External power socket.
Property Features
- Three Bedrooms
- Living/Dining Room
- Conservatory
- Cloakroom
- Garage
- No Onward Chain
Property Summary
Full Details
Entrance
uPVC half glazed door. Stairs to first floor landing, wood effect laminate flooring, door to:
Living Room
Front aspect bow window. Wood effect laminate flooring. Doors to:
Dining Room
Sliding patio doors to conservatory, wood effect laminate flooring, door to:
Kitchen
Side aspect window and fully glazed door to rear garden. One and a half bowl single drainer sink unit with cupboard under. Further range of matching eye and base level units with rolled edge work surfaces and tiled splash back. Four ring gas hob with extractor and oven under, space for slim line dishwasher, washing machine and fridge/freezer. Tiled floor.
Conservatory
Being of part brick and glass construction with French doors leading to rear garden. Radiator.
Cloakroom
Side aspect windows. Wall mounted wash hand basin and low level w.c.
First Floor Landing
Side aspect window. Linen cupboard. Access to loft N.B. ( not inspected by agent ) With wall mounted gas fired combination boiler for heating and hot water.
Bedroom One
Front aspect window. Built in wardrobes with mirror fronted sliding doors, wood effect laminate flooring.
Bedroom Two
Rear aspect window. Built in double wardrobe, wood effect laminate flooring.
Bedroom Three
Rear aspect window.
Bathroom
Front aspect window. Three piece white suite comprising panel enclosed bath with shower over, low level w.c. pedestal wash hand basin, fully tiled surrounds, storage cupboard, wood effect laminate flooring.
Outside
Front Garden
Mainly laid to lawn with driveway parking, double gates leading to further driveway and:
Garage
With barn style double doors, power and light.
Rear Garden
Being laid mainly to lawn with flower and shrub borders. External power socket.
