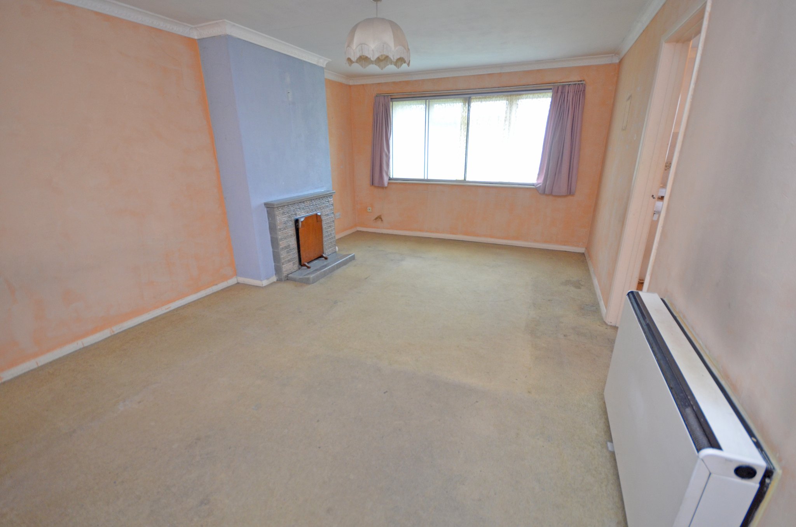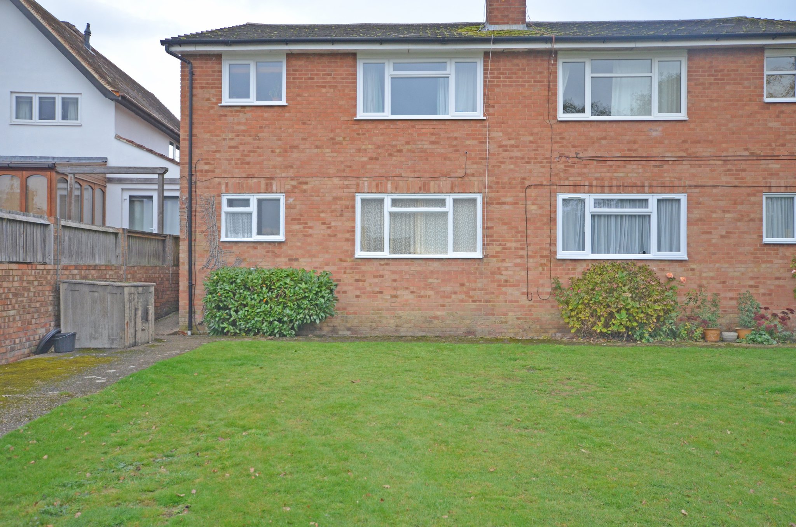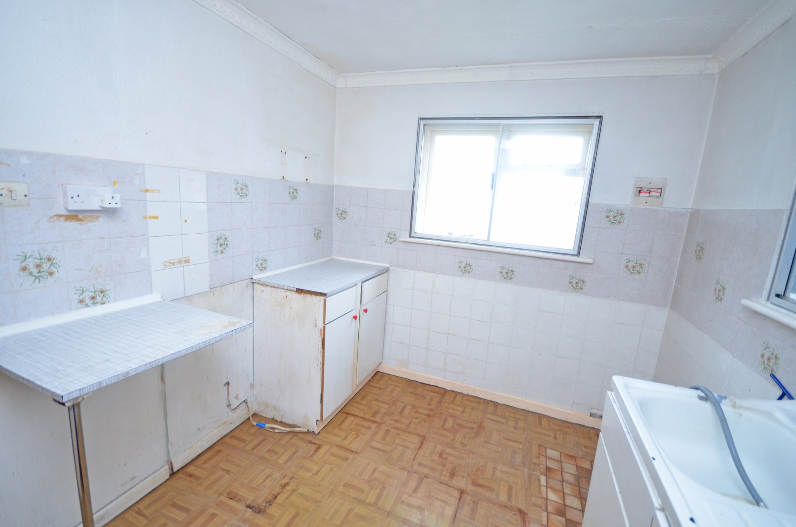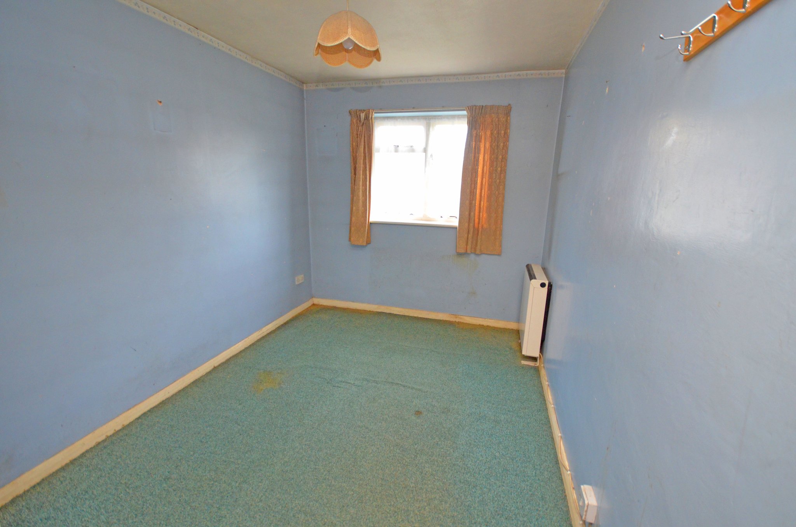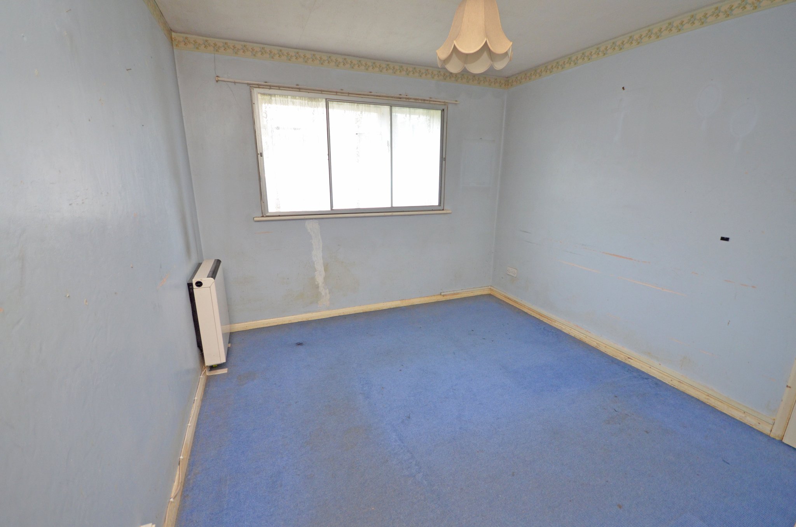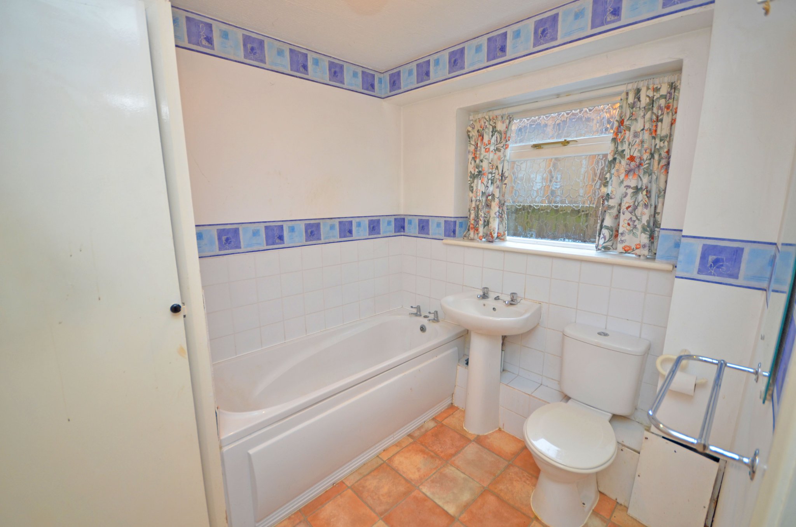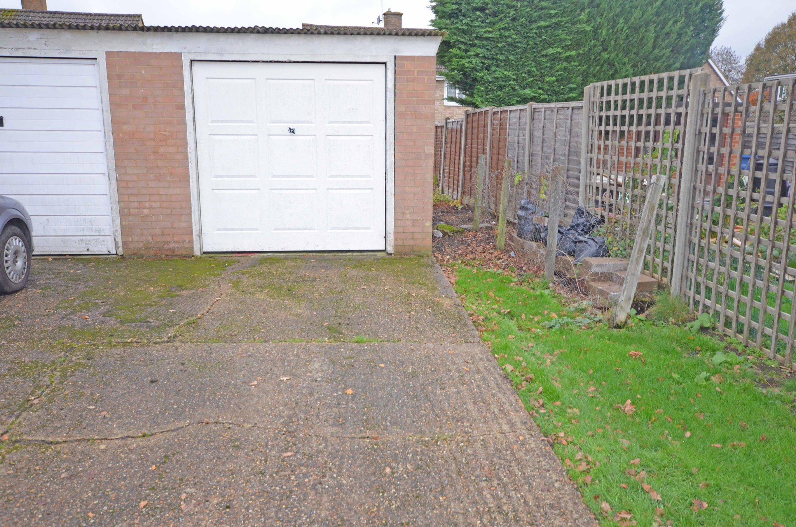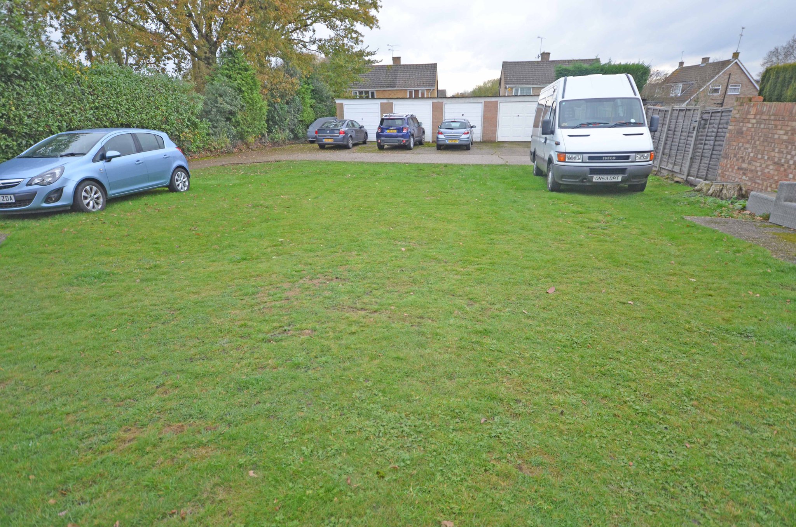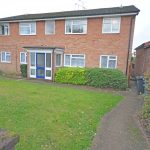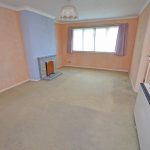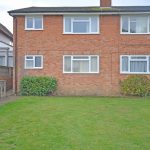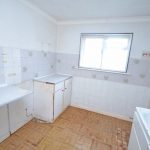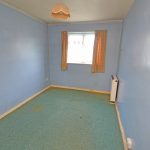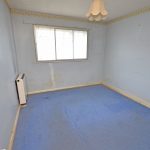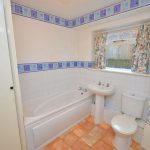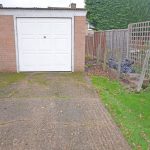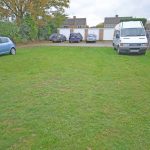Frimley Green Road, FRIMLEY
£150,000
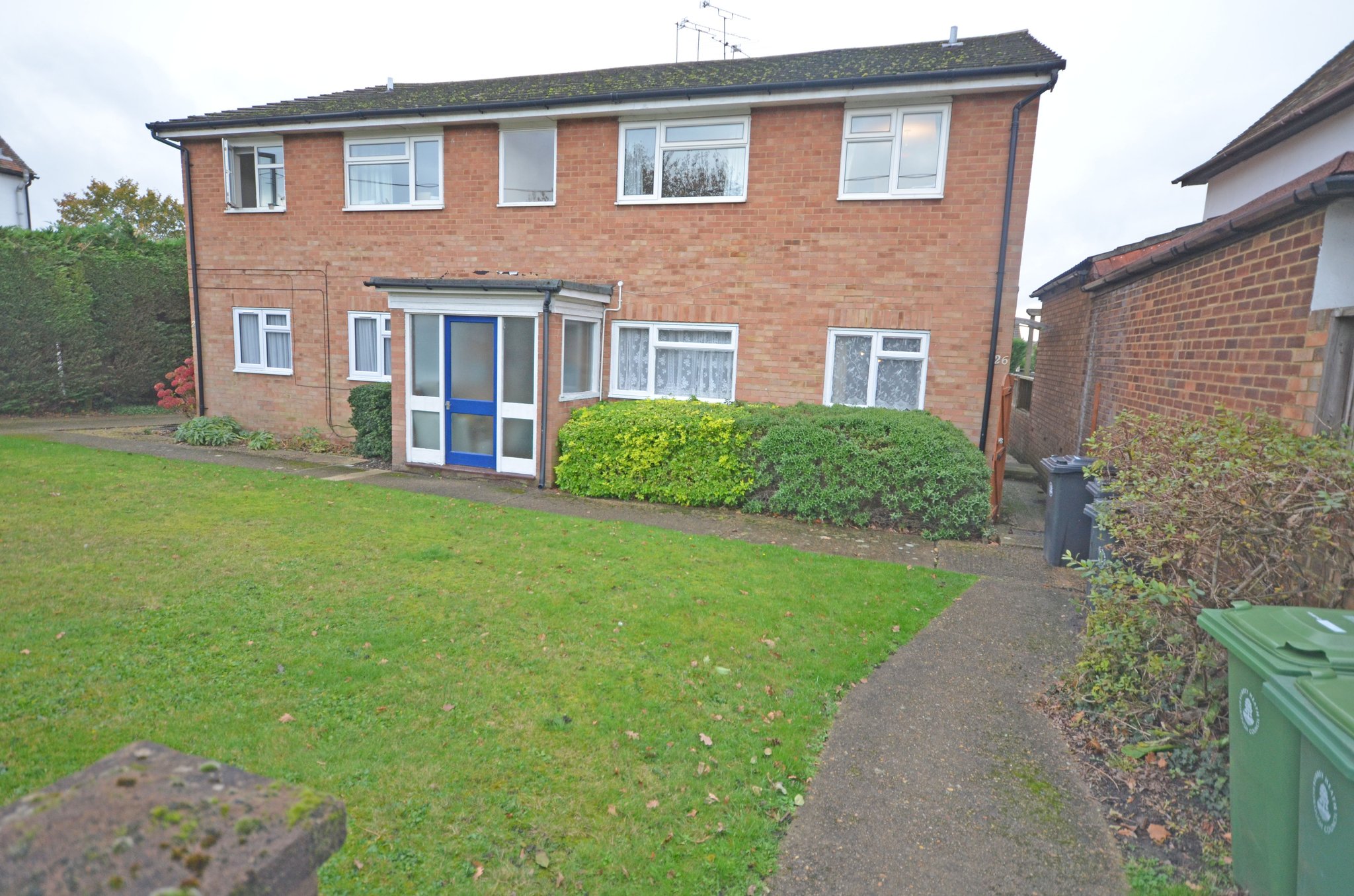
- Ground Floor Maisonette
- Cash Buyers ONLY
- Living Room
- Kitchen
- Two Bedrooms
- Bathroom
- Communal Garden
- Garage in a Block
- Short Lease
- No Onward Chain
DUE TO THE LENGTH OF THE CURRENT LEASE THIS PROPERTY IS SUITABLE FOR CASH BUYERS ONLY.
This ground floor maisonette is available with No Onward Chain. The property requires updating and refurbishment throughout. The accommodation offers a 17′ living room, two bedrooms, a kitchen and a bathroom. To the rear is a large communal grass area and beyond a block of garages containing one that belongs to the property, with the ability to park one vehicle in front. The property has electric heating and secondary glazed windows.
With less than 55 years left on the lease, this property will not be mortgage-able without an extension and therefore would only suit a cash buyer.
EPC: D
Full Details
Entrance Hall
Part-glazed front door leads to the entrance hall which has a wall mounted electric heater, door to a storage cupboard housing the electric meter and fuse-box, doors to:
Living Room
11' 7" x 17' 2" (3.53m x 5.23m) Rear aspect window, tiled fireplace, wall mounted electric heater, door to:
Kitchen
7' 11" x 9' 11" (2.41m x 3.02m) Dual aspect windows, door to larder cupboard, single bowl, single drainer sink unit with cupboard beneath, further base and one wall cupboard, vinyl floor.
Bedroom 1
9' 8" x 10' 11" (2.95m x 3.33m) Front aspect window, wall mounted electric heater, door to under stairs storage cupboard.
Bedroom 2
7' 11" x 10' 11" (2.41m x 3.33m) Front aspect window, wall mounted electric heater
Bathroom
Side aspect frosted window, panel enclosed bath, pedestal hand wash basin, low-level wc, door to airing cupboard housing hot water storage tank with slatted shelving, vinyl floor, wall mounted single bar electric heater.
Outside
To The Rear
A large grass area that is communal to all four of the flats in the block, a driveway leads to a block of 4 garages situated at the very rear of the plot, the one on the far right hand side belongs to this property. The grounds are enclosed by a mixture of brick walls, panel fencing and mature hedging.
To The Front
A low brick wall forms the front border with a grassed area up to the building, a gated side access leads to the front door. A driveway continues to the rear.
Property Features
- Ground Floor Maisonette
- Cash Buyers ONLY
- Living Room
- Kitchen
- Two Bedrooms
- Bathroom
- Communal Garden
- Garage in a Block
- Short Lease
- No Onward Chain
Property Summary
DUE TO THE LENGTH OF THE CURRENT LEASE THIS PROPERTY IS SUITABLE FOR CASH BUYERS ONLY.
This ground floor maisonette is available with No Onward Chain. The property requires updating and refurbishment throughout. The accommodation offers a 17' living room, two bedrooms, a kitchen and a bathroom. To the rear is a large communal grass area and beyond a block of garages containing one that belongs to the property, with the ability to park one vehicle in front. The property has electric heating and secondary glazed windows.
With less than 55 years left on the lease, this property will not be mortgage-able without an extension and therefore would only suit a cash buyer.
EPC: D
Full Details
Entrance Hall
Part-glazed front door leads to the entrance hall which has a wall mounted electric heater, door to a storage cupboard housing the electric meter and fuse-box, doors to:
Living Room
11' 7" x 17' 2" (3.53m x 5.23m) Rear aspect window, tiled fireplace, wall mounted electric heater, door to:
Kitchen
7' 11" x 9' 11" (2.41m x 3.02m) Dual aspect windows, door to larder cupboard, single bowl, single drainer sink unit with cupboard beneath, further base and one wall cupboard, vinyl floor.
Bedroom 1
9' 8" x 10' 11" (2.95m x 3.33m) Front aspect window, wall mounted electric heater, door to under stairs storage cupboard.
Bedroom 2
7' 11" x 10' 11" (2.41m x 3.33m) Front aspect window, wall mounted electric heater
Bathroom
Side aspect frosted window, panel enclosed bath, pedestal hand wash basin, low-level wc, door to airing cupboard housing hot water storage tank with slatted shelving, vinyl floor, wall mounted single bar electric heater.
Outside
To The Rear
A large grass area that is communal to all four of the flats in the block, a driveway leads to a block of 4 garages situated at the very rear of the plot, the one on the far right hand side belongs to this property. The grounds are enclosed by a mixture of brick walls, panel fencing and mature hedging.
To The Front
A low brick wall forms the front border with a grassed area up to the building, a gated side access leads to the front door. A driveway continues to the rear.
