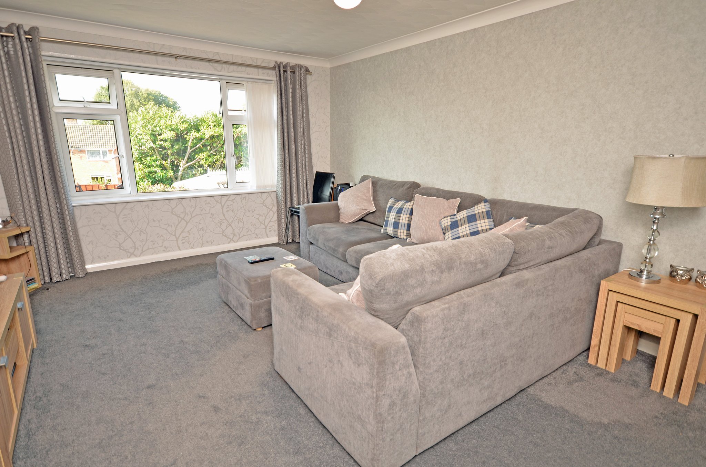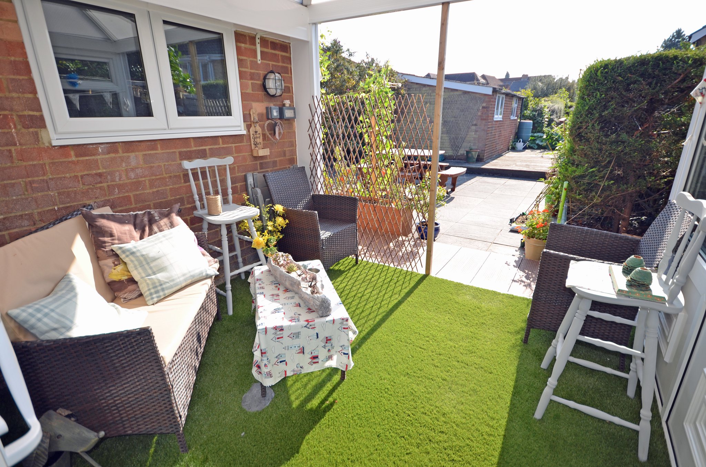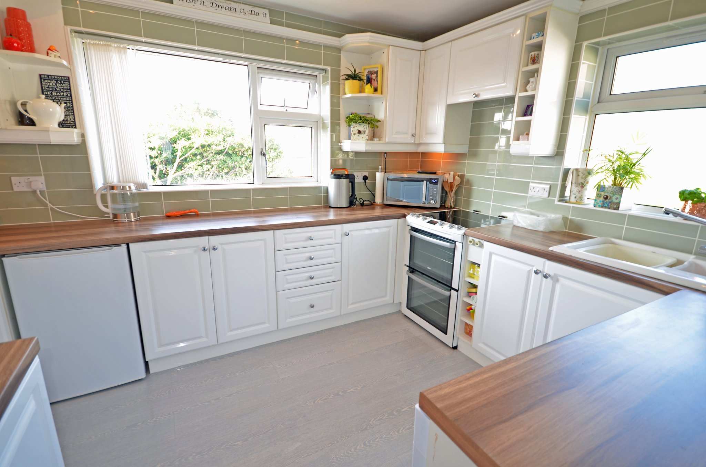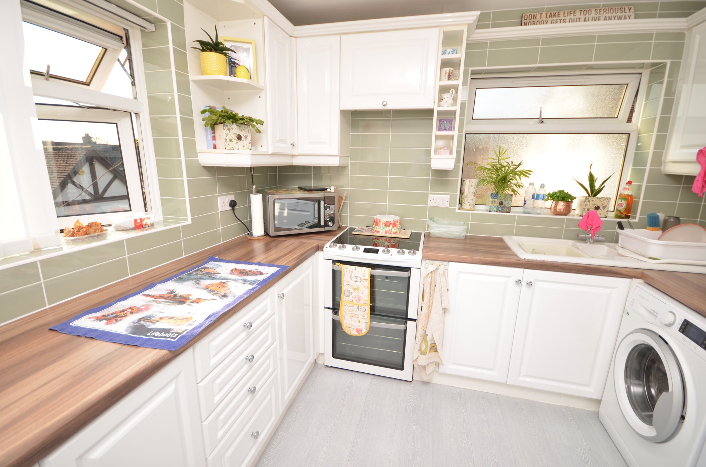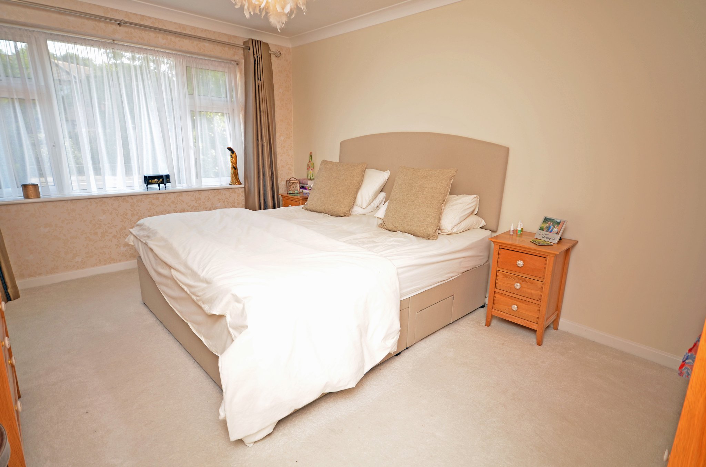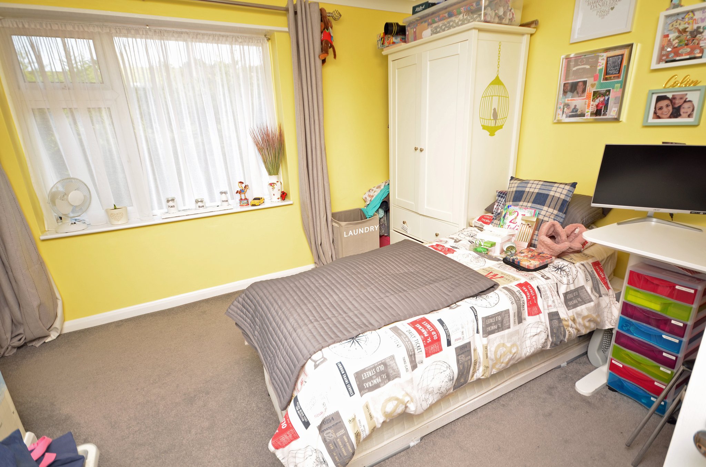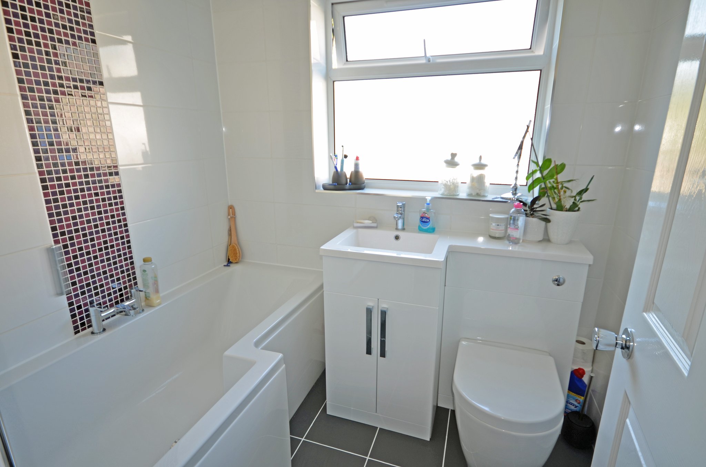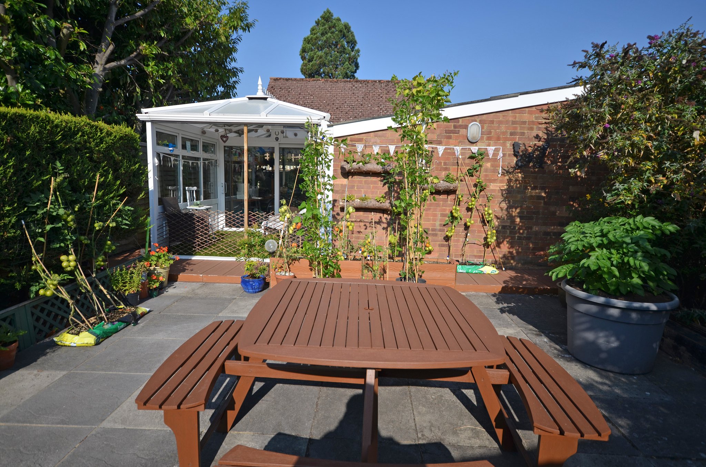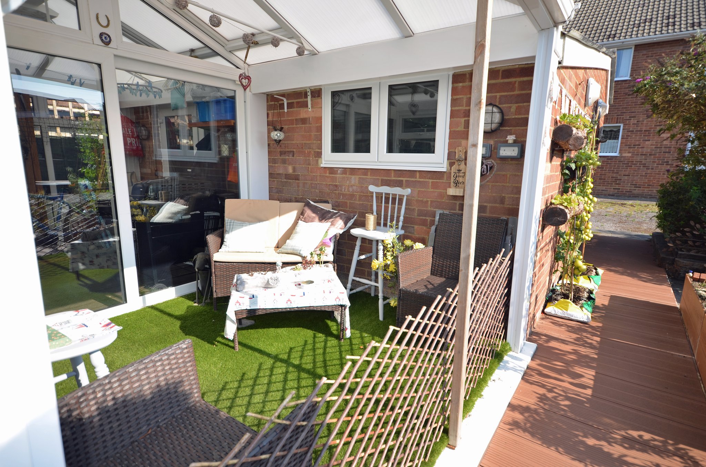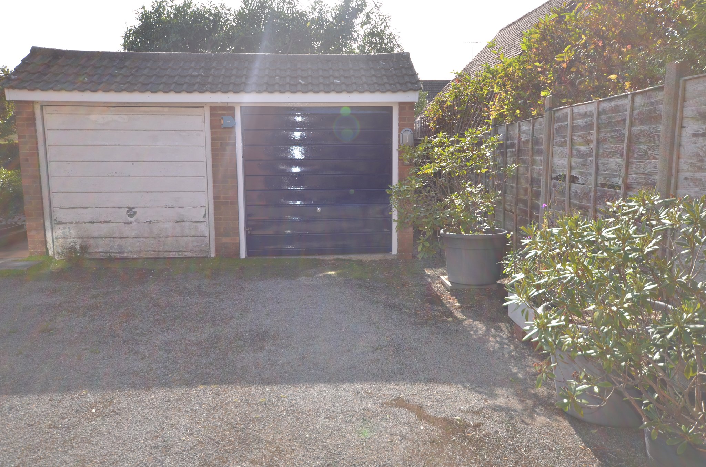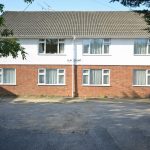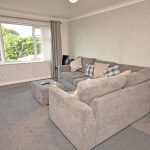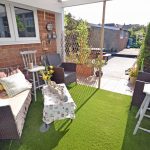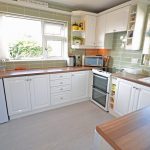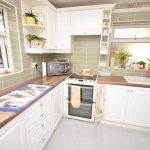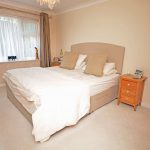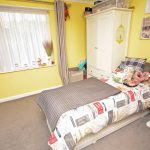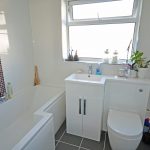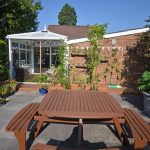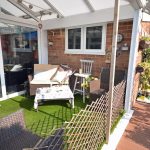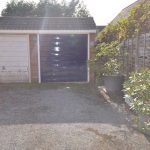Frimley Green Road, Frimley
£279,950
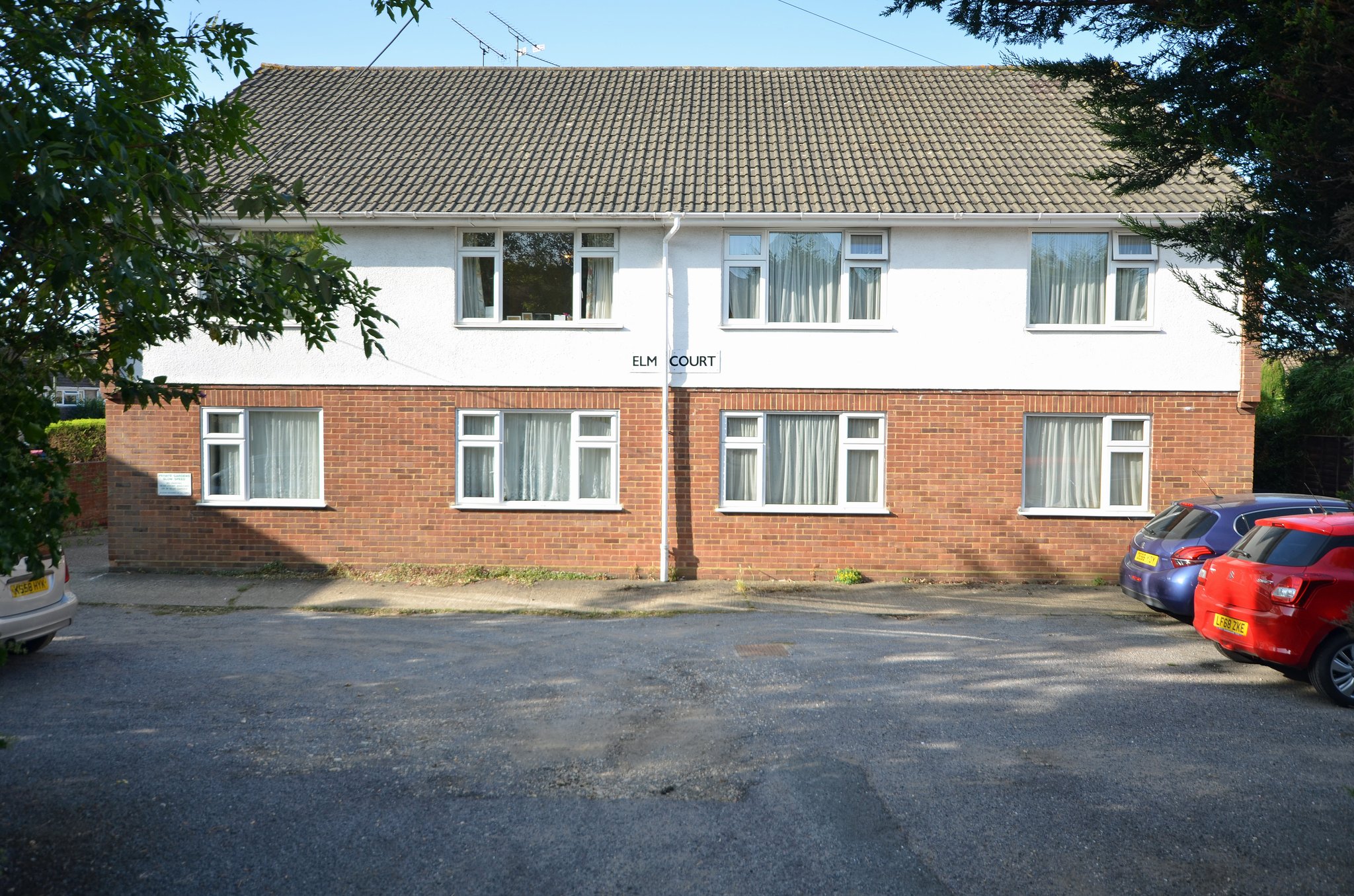
- First Floor Maisonette
- Living Room
- Modern Fitted Kitchen
- Two Double Bedrooms
- Bathroom
- Double-glazed Windows
- Well Presented Through Out
- Garage
- Conservatory
This well presented first floor maisonette is located within walking distance of Frimley High Street and Frimley railway station, and has easy access to M3 junction 4 and Frimley Park Hospital. The location offers a degree of privacy and comes with a Share of the Freehold in a block of only 4 properties. The well appointed accommodation comprises of a living room, modern fitted kitchen, two double bedrooms and a modern bathroom. The property also benefits from double-glazed windows and has a garage with a 19′ x 9′ conservatory style building which doubles as a garden store to the rear and a pleasant seating area to the front. In addition there is communal parking and a communal garden.
EPC: D
Full Details
Ground Floor
Entrance
Side aspect half glazed front door, stairs to:
First Floor
Hallway
Side aspect frosted window, wall mounted electric radiator, door to airing cupboard, doors to:
Living Room
12' 0" x 16' 6" (3.66m x 5.03m) Rear aspect window, wall mounted electric radiator.
Kitchen
11' 8" x 10' 0" (3.56m x 3.05m) Rear aspect window, side aspect frosted window, range of wall and base units including glass fronted wall unit, work surfaces, stainless steel sink with mixer tap, space for electric cooker, space for upright fridge, space for under worktop freezer, space and plumbing for dishwasher and washing machine, tiled floor, part tiled walls.
Bedroom One
12' 0" x 14' 11" (3.66m x 4.55m) Front aspect window, wall mounted electric radiator.
Bedroom Two
13' 2" x 11' 9" (4.01m x 3.58m) Front aspect window.
Bathroom
Side aspect frosted window, shaped panel enclosed bath with glazed shower screen and wall mounted power shower, vanity unit with hand wash basin and storage beneath, concealed cistern wc, wall mounted ladder style heated towel rail, tiled floor and walls.
Outside
Garage
In a block of two.
Conservatory
9' 10" x 19' 8" (3.00m x 5.99m) Split into two parts - a seating area with artificial grass, and a storage area. There is also a communal seating area.
Car parking
Communal.
Property Features
- First Floor Maisonette
- Living Room
- Modern Fitted Kitchen
- Two Double Bedrooms
- Bathroom
- Double-glazed Windows
- Well Presented Through Out
- Garage
- Conservatory
Property Summary
This well presented first floor maisonette is located within walking distance of Frimley High Street and Frimley railway station, and has easy access to M3 junction 4 and Frimley Park Hospital. The location offers a degree of privacy and comes with a Share of the Freehold in a block of only 4 properties. The well appointed accommodation comprises of a living room, modern fitted kitchen, two double bedrooms and a modern bathroom. The property also benefits from double-glazed windows and has a garage with a 19' x 9' conservatory style building which doubles as a garden store to the rear and a pleasant seating area to the front. In addition there is communal parking and a communal garden.
EPC: D
Full Details
Ground Floor
Entrance
Side aspect half glazed front door, stairs to:
First Floor
Hallway
Side aspect frosted window, wall mounted electric radiator, door to airing cupboard, doors to:
Living Room
12' 0" x 16' 6" (3.66m x 5.03m) Rear aspect window, wall mounted electric radiator.
Kitchen
11' 8" x 10' 0" (3.56m x 3.05m) Rear aspect window, side aspect frosted window, range of wall and base units including glass fronted wall unit, work surfaces, stainless steel sink with mixer tap, space for electric cooker, space for upright fridge, space for under worktop freezer, space and plumbing for dishwasher and washing machine, tiled floor, part tiled walls.
Bedroom One
12' 0" x 14' 11" (3.66m x 4.55m) Front aspect window, wall mounted electric radiator.
Bedroom Two
13' 2" x 11' 9" (4.01m x 3.58m) Front aspect window.
Bathroom
Side aspect frosted window, shaped panel enclosed bath with glazed shower screen and wall mounted power shower, vanity unit with hand wash basin and storage beneath, concealed cistern wc, wall mounted ladder style heated towel rail, tiled floor and walls.
Outside
Garage
In a block of two.
Conservatory
9' 10" x 19' 8" (3.00m x 5.99m) Split into two parts - a seating area with artificial grass, and a storage area. There is also a communal seating area.
Car parking
Communal.
