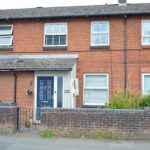Frimley Green Road, Camberley
£339,950

- Two bedroom terraced property
- Heart of Frimley Green village
- Sealed unit double glazed windows
- Gas fired central heating by radiators
- Approx. 50 ft. rear garden
- Close to shops and schools
- No onward chain
A charming two bedroom terraced house with a generous walk-in storage cupboard/study, situated in the heart of Frimley Green village with its village green, local shops and schools, and nearby Frimley Lodge Park with its pleasant walks along the Basingstoke Canal. The property is located approximately one mile from Frimley with Frimley Park Hospital, further shopping facilities, railway station and access to the M3 motorway.
The accommodation comprises of a lounge/dining room, open plan kitchen with built-in oven and hob, first floor with two bedrooms and a walk-in storage cupboard/study. The property has gas fired central heating by radiators (boiler installed 2021) and sealed unit double glazed windows. Outside is a rear garden of approx. 50 ft long with a gated rear boundary and hardstand.
No onward chain EPC: C Council tax band C: £1,922.86 (2022/23)
Full Details
GROUND FLOOR
Entrance Lobby
Front door to entrance lobby with wood strip laminate flooring, storage cupboard with meters, part glazed door to:
Lounge/Dining Room
14' 7" x 13' 9" (4.45m x 4.19m) Radiator, sealed unit double glazed window to the front, wood strip laminate flooring, under stairs storage recess and staircase to first floor. Open plan to:
Kitchen
14' 7" x 9' 10" (4.45m x 3.00m) Single drainer stainless steel sink unit with adjoining working surfaces, a range of high and low level cupboards in a white gloss, space and plumbing for a washing machine, built-in ceramic hob and oven below, wood strip laminate flooring, radiator, inset ceiling spot downlighters, sealed unit double glazed windows to the rear elevation and half glazed door to the garden.
FIRST FLOOR
Landing
Access to partly boarded loft via a loft ladder. Worcester combi central heating boiler (installed 2021).
Walk-in Storage Cupboard/Study
9' 6" x 2' 10" (2.90m x 0.86m) Access from the landing, radiator, sealed unit double glazed window to the rear.
Bedroom 1
13' 8" x 8' 6" (4.17m x 2.59m) Radiator, sealed unit double glazed window to the front.
Bedroom 2
14' 7" x 5' 10" (4.45m x 1.78m) Radiator, sealed unit double glazed window to the front.
Shower Room
Re-fitted in white, comprising of a low-flush wc with concealed cistern, pedestal wash basin, corner shower enclosure with sliding screen door with fully tiled surround, inset ceiling spot downlighters, ceramic tiled floor, ladder-style heated towel rail, sealed unit double glazed frosted window to the rear.
OUTSIDE
Rear Garden
Extending to approximately 50 ft long. Immediately behind the house is a paved patio with water tap and outside light point. Beyond this is an area of lawn and a shingle hard standing with double opening timber gates. Wendy house.
Front Garden
Small front garden laid to decorative shingle with mature plants and adjoining bin storage area.
Property Features
- Two bedroom terraced property
- Heart of Frimley Green village
- Sealed unit double glazed windows
- Gas fired central heating by radiators
- Approx. 50 ft. rear garden
- Close to shops and schools
- No onward chain
Property Summary
A charming two bedroom terraced house with a generous walk-in storage cupboard/study, situated in the heart of Frimley Green village with its village green, local shops and schools, and nearby Frimley Lodge Park with its pleasant walks along the Basingstoke Canal. The property is located approximately one mile from Frimley with Frimley Park Hospital, further shopping facilities, railway station and access to the M3 motorway.
The accommodation comprises of a lounge/dining room, open plan kitchen with built-in oven and hob, first floor with two bedrooms and a walk-in storage cupboard/study. The property has gas fired central heating by radiators (boiler installed 2021) and sealed unit double glazed windows. Outside is a rear garden of approx. 50 ft long with a gated rear boundary and hardstand.
No onward chain EPC: C Council tax band C: £1,922.86 (2022/23)
Full Details
GROUND FLOOR
Entrance Lobby
Front door to entrance lobby with wood strip laminate flooring, storage cupboard with meters, part glazed door to:
Lounge/Dining Room
14' 7" x 13' 9" (4.45m x 4.19m) Radiator, sealed unit double glazed window to the front, wood strip laminate flooring, under stairs storage recess and staircase to first floor. Open plan to:
Kitchen
14' 7" x 9' 10" (4.45m x 3.00m) Single drainer stainless steel sink unit with adjoining working surfaces, a range of high and low level cupboards in a white gloss, space and plumbing for a washing machine, built-in ceramic hob and oven below, wood strip laminate flooring, radiator, inset ceiling spot downlighters, sealed unit double glazed windows to the rear elevation and half glazed door to the garden.
FIRST FLOOR
Landing
Access to partly boarded loft via a loft ladder. Worcester combi central heating boiler (installed 2021).
Walk-in Storage Cupboard/Study
9' 6" x 2' 10" (2.90m x 0.86m) Access from the landing, radiator, sealed unit double glazed window to the rear.
Bedroom 1
13' 8" x 8' 6" (4.17m x 2.59m) Radiator, sealed unit double glazed window to the front.
Bedroom 2
14' 7" x 5' 10" (4.45m x 1.78m) Radiator, sealed unit double glazed window to the front.
Shower Room
Re-fitted in white, comprising of a low-flush wc with concealed cistern, pedestal wash basin, corner shower enclosure with sliding screen door with fully tiled surround, inset ceiling spot downlighters, ceramic tiled floor, ladder-style heated towel rail, sealed unit double glazed frosted window to the rear.
OUTSIDE
Rear Garden
Extending to approximately 50 ft long. Immediately behind the house is a paved patio with water tap and outside light point. Beyond this is an area of lawn and a shingle hard standing with double opening timber gates. Wendy house.
Front Garden
Small front garden laid to decorative shingle with mature plants and adjoining bin storage area.
