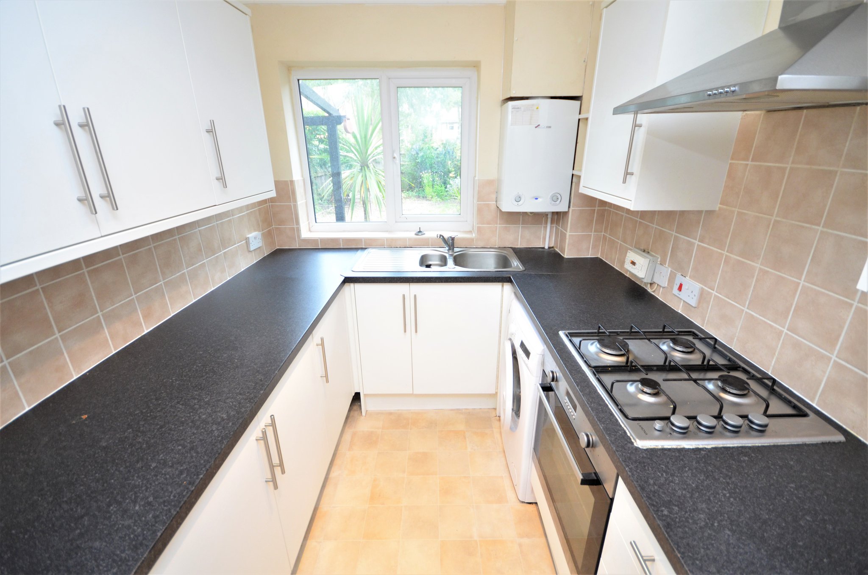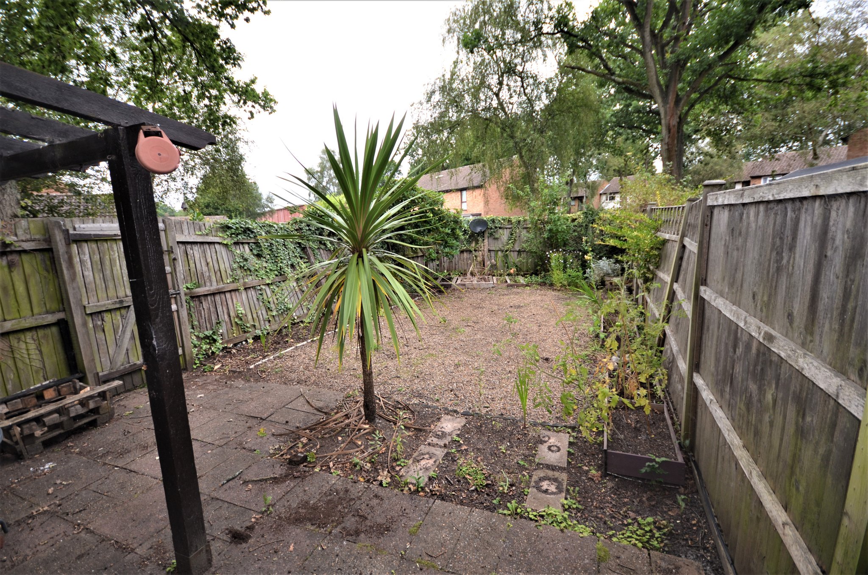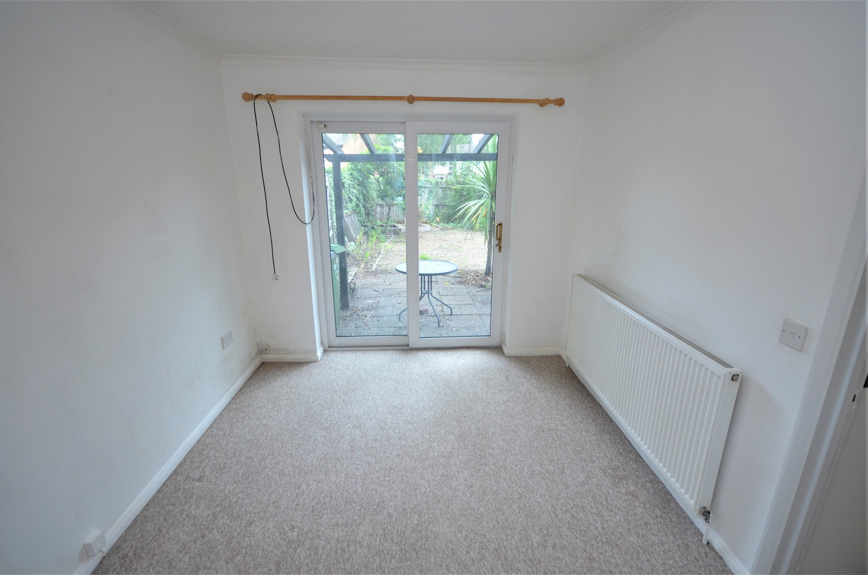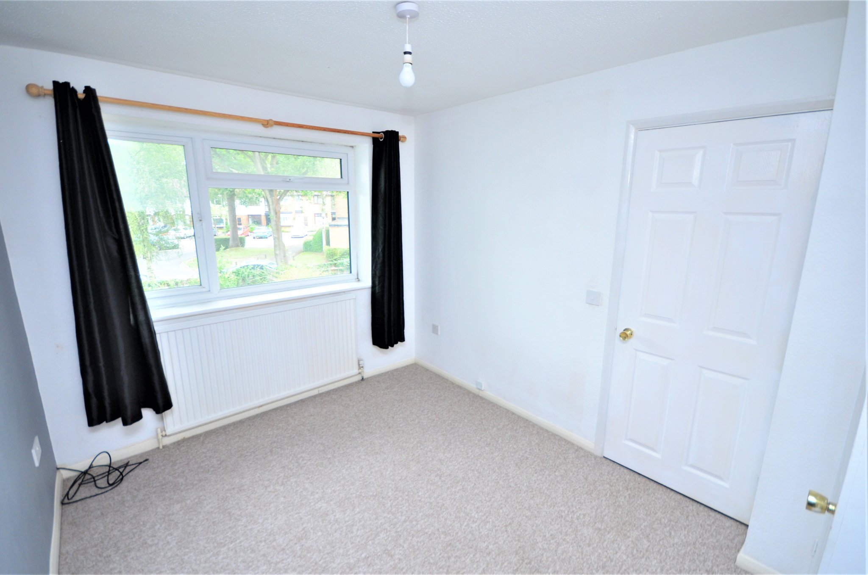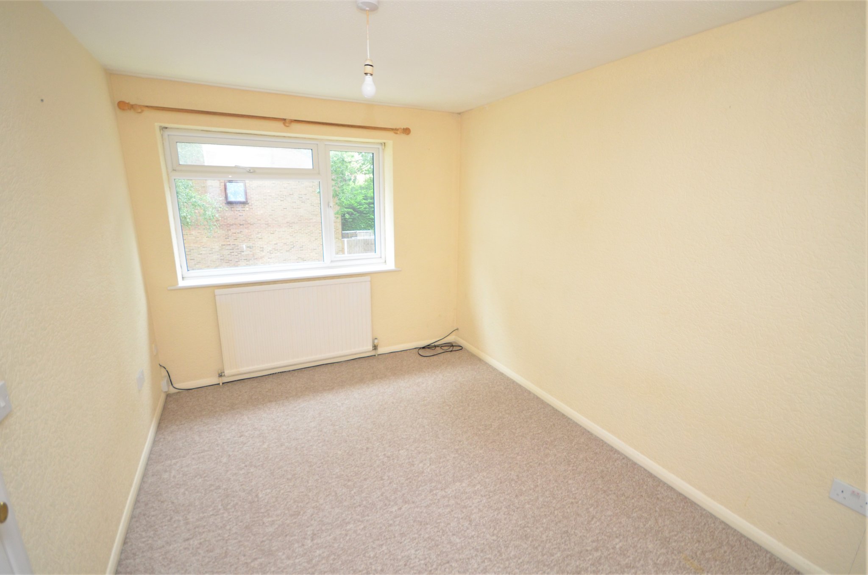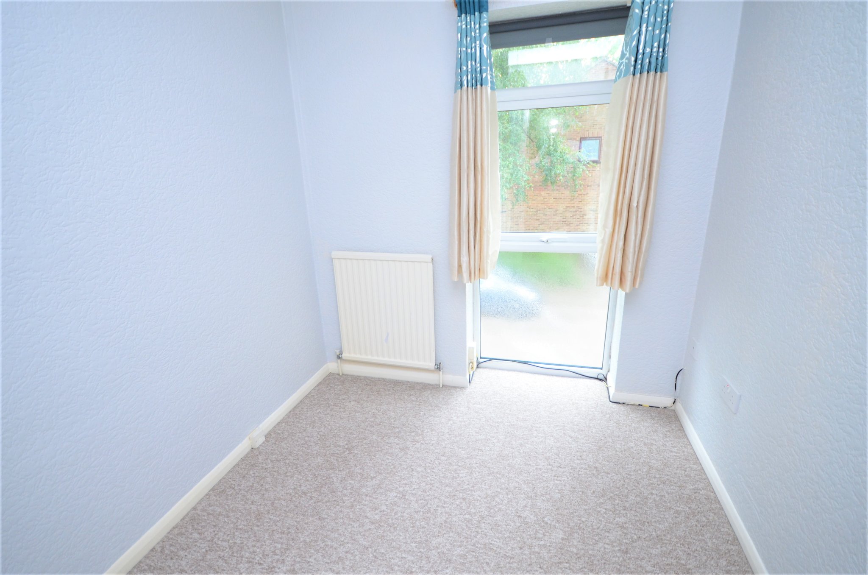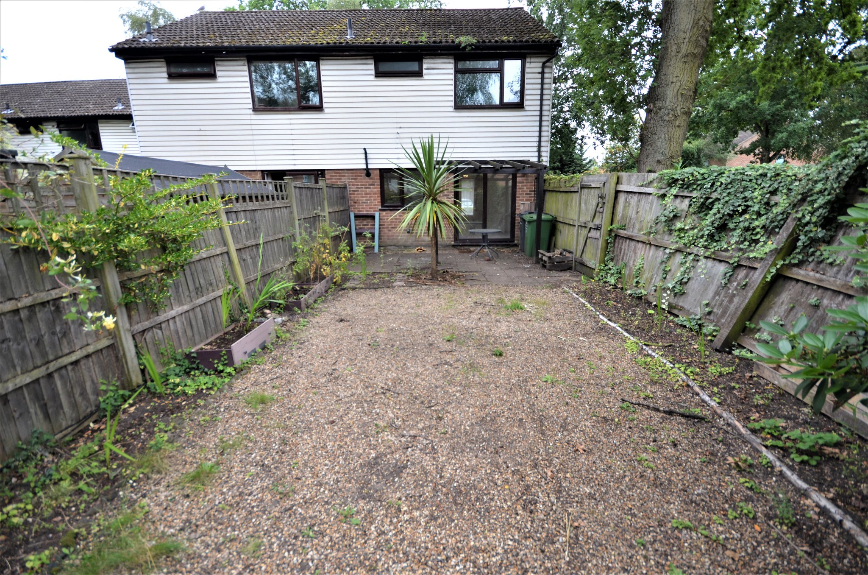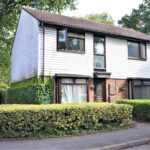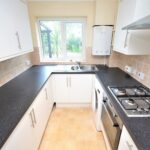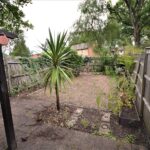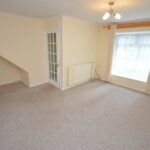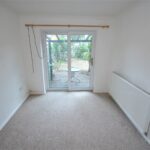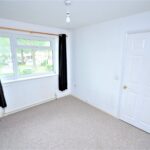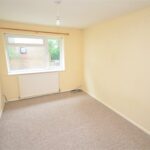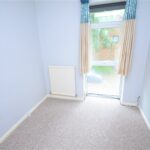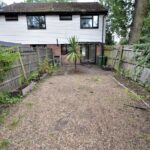Cypress Grove, ASH VALE
£335,000
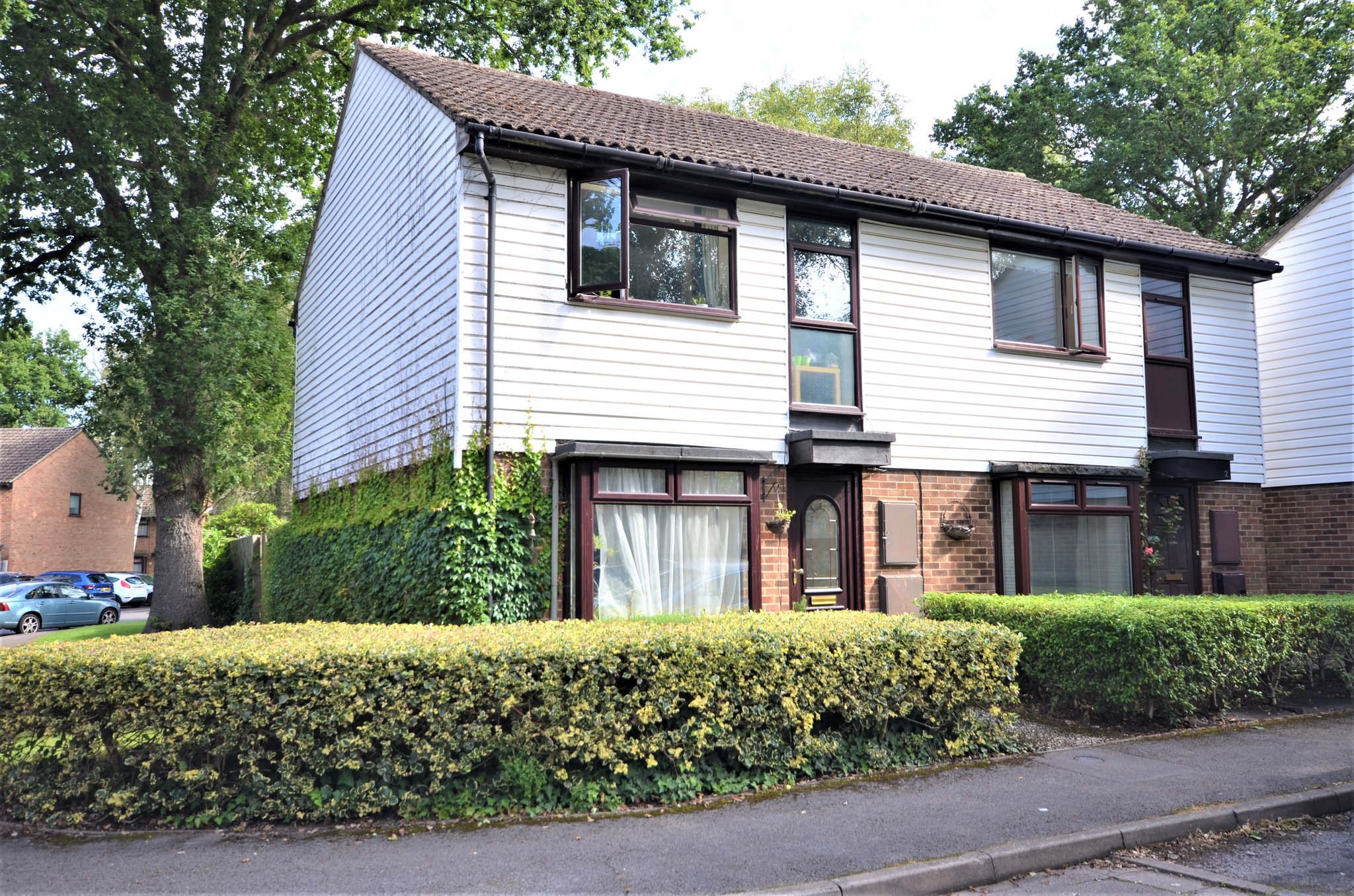
- Three bedroom semi detached house
- Two reception rooms
- Gas fired central heating by radiators
- Sealed unit double glazed windows
- Less than half a mile to Ash Vale mainline station
A delightful three bedroom semi detached property situated on the favoured Avondale development, being within less than half a mile of Ash Vale mainline railway station, also convenient for Ash Vale shopping centre and access to Basingstoke Canal. The property benefits from having sealed unit double glazed windows and gas fired central heating by radiators and the accommodation comprises of lounge, separate dining room, kitchen with built in oven and hob on the ground floor. On the first floor there are three bedrooms and bathroom, and outside there are front and rear gardens and a garage in a nearby separate block. No onward chain.
EPC: D
Full Details
GROUND FLOOR
Entrance
Part glazed door to:
Entrance Hall
Built in shelved storage cupboard, radiator, door to:
Lounge
14' 6" x 12' 11" (4.42m x 3.94m) narrowing to 9' 7" (2.92m). Radiator, TV aerial point, deep silled, sealed unit double glazed window to the front, under stairs recess, glazed door to:
Dining Room
9' 11" x 8' 8" (3.02m x 2.64m) Double radiator, sealed unit double glazed doors to the rear garden, door to:
Kitchen
9' 10" x 6' 11" (3.00m x 2.11m) 1½ bowl single drainer stainless steel sink unit with cupboards below, adjoining laminated working surfaces, range of high and low level units in white with a built in four burner gas hob with oven below. Space and plumbing for washing machine, space for fridge/freezer, wall mounted Worcester gas fired boiler for the central heating and domestic hot water, part tiled walls, sealed unit double glazed window to the rear.
FIRST FLOOR
Landing
Access to loft, double built-in airing cupboard, lagged hot water cylinder with fitted shelves above.
Bedroom 1
12' 8" x 8' 8" (3.86m x 2.64m) Radiator, sealed unit double glazed window to the front.
Bedroom 2
11' 9" into a recess x 8' 8" (3.58m x 2.64m) Built-in wardrobe, radiator, sealed unit double glazed window to the rear.
Bedroom 3
7' 1" x 7' 1" (2.16m x 2.16m) Radiator, sealed unit double glazed window to the front.
Bathroom
White suite comprising of a panelled bath, separate Mira shower unit with glazed screen, fully tiled walls, pedestal wash basin, low flush wc, radiator, strip light with shaver point, sealed unit double glazed frosted window to the rear.
OUTSIDE
Rear Garden
Extending to approximately 43 ft long. Immediately behind the house is a paved patio, timber built pergola, outside water tap. Beyond this is an area of shingle with flower border, all enclosed by close boarded fencing. Side gated access.
Garage
Situated in nearby block.
Property Features
- Three bedroom semi detached house
- Two reception rooms
- Gas fired central heating by radiators
- Sealed unit double glazed windows
- Less than half a mile to Ash Vale mainline station
Property Summary
A delightful three bedroom semi detached property situated on the favoured Avondale development, being within less than half a mile of Ash Vale mainline railway station, also convenient for Ash Vale shopping centre and access to Basingstoke Canal. The property benefits from having sealed unit double glazed windows and gas fired central heating by radiators and the accommodation comprises of lounge, separate dining room, kitchen with built in oven and hob on the ground floor. On the first floor there are three bedrooms and bathroom, and outside there are front and rear gardens and a garage in a nearby separate block. No onward chain.
EPC: D
Full Details
GROUND FLOOR
Entrance
Part glazed door to:
Entrance Hall
Built in shelved storage cupboard, radiator, door to:
Lounge
14' 6" x 12' 11" (4.42m x 3.94m) narrowing to 9' 7" (2.92m). Radiator, TV aerial point, deep silled, sealed unit double glazed window to the front, under stairs recess, glazed door to:
Dining Room
9' 11" x 8' 8" (3.02m x 2.64m) Double radiator, sealed unit double glazed doors to the rear garden, door to:
Kitchen
9' 10" x 6' 11" (3.00m x 2.11m) 1½ bowl single drainer stainless steel sink unit with cupboards below, adjoining laminated working surfaces, range of high and low level units in white with a built in four burner gas hob with oven below. Space and plumbing for washing machine, space for fridge/freezer, wall mounted Worcester gas fired boiler for the central heating and domestic hot water, part tiled walls, sealed unit double glazed window to the rear.
FIRST FLOOR
Landing
Access to loft, double built-in airing cupboard, lagged hot water cylinder with fitted shelves above.
Bedroom 1
12' 8" x 8' 8" (3.86m x 2.64m) Radiator, sealed unit double glazed window to the front.
Bedroom 2
11' 9" into a recess x 8' 8" (3.58m x 2.64m) Built-in wardrobe, radiator, sealed unit double glazed window to the rear.
Bedroom 3
7' 1" x 7' 1" (2.16m x 2.16m) Radiator, sealed unit double glazed window to the front.
Bathroom
White suite comprising of a panelled bath, separate Mira shower unit with glazed screen, fully tiled walls, pedestal wash basin, low flush wc, radiator, strip light with shaver point, sealed unit double glazed frosted window to the rear.
OUTSIDE
Rear Garden
Extending to approximately 43 ft long. Immediately behind the house is a paved patio, timber built pergola, outside water tap. Beyond this is an area of shingle with flower border, all enclosed by close boarded fencing. Side gated access.
Garage
Situated in nearby block.
