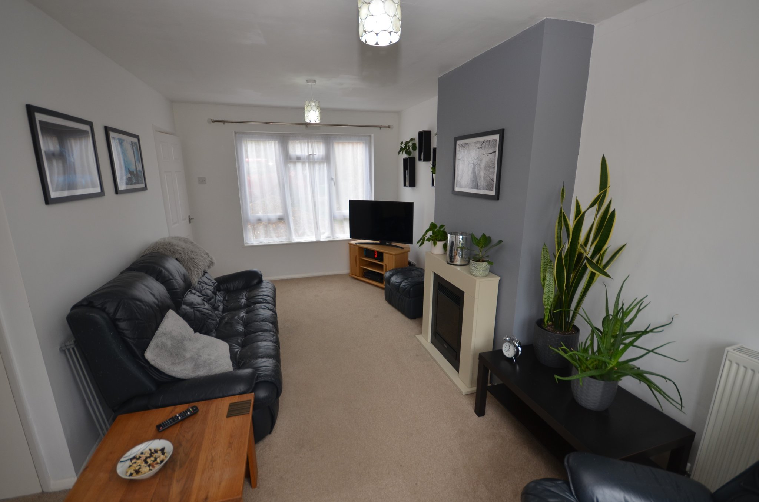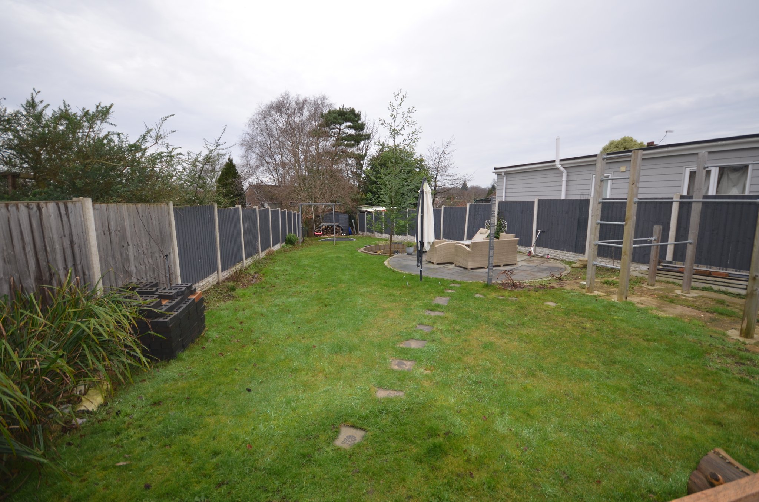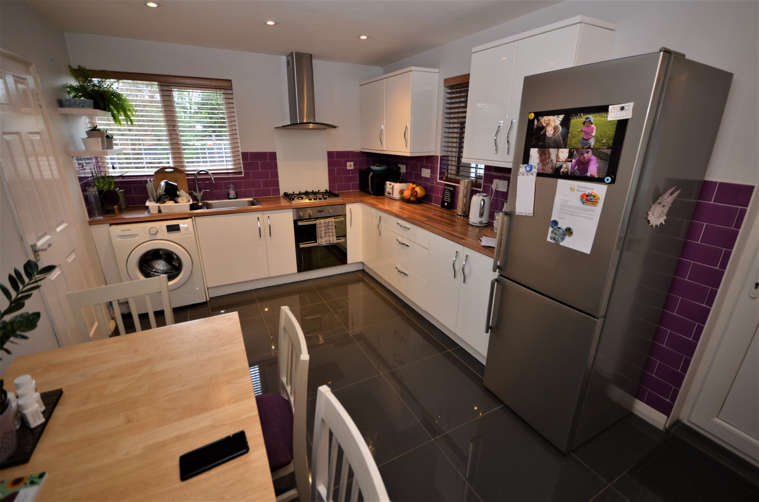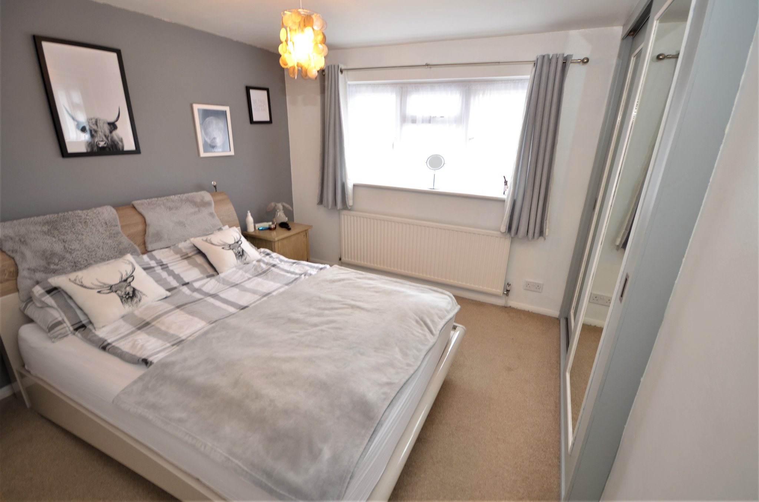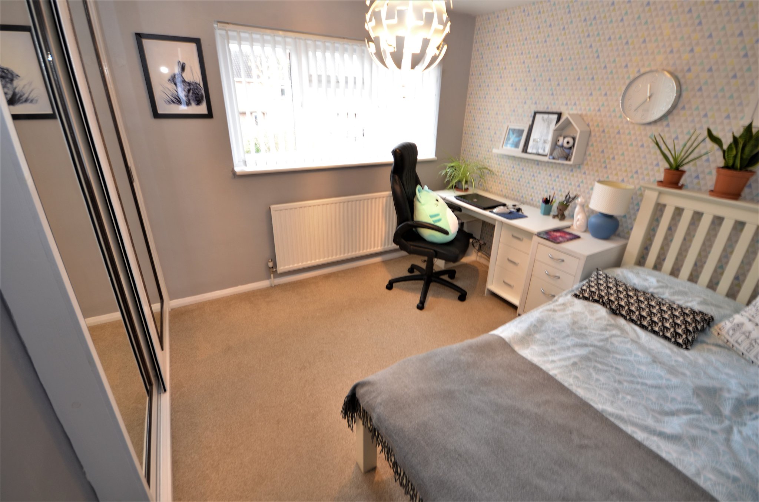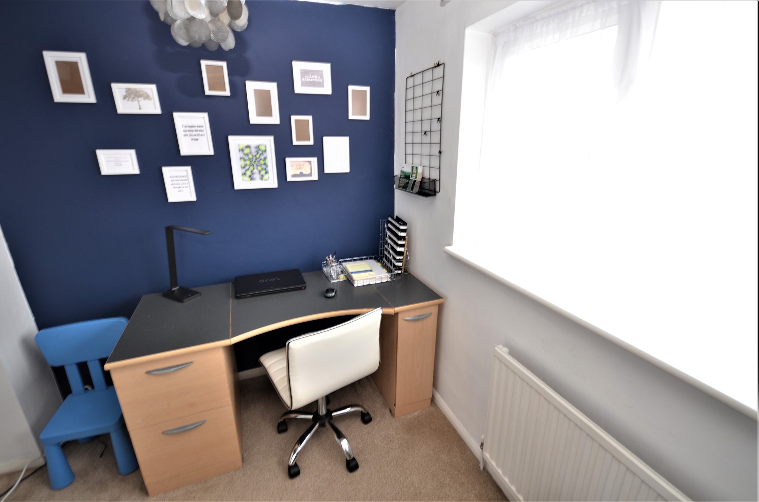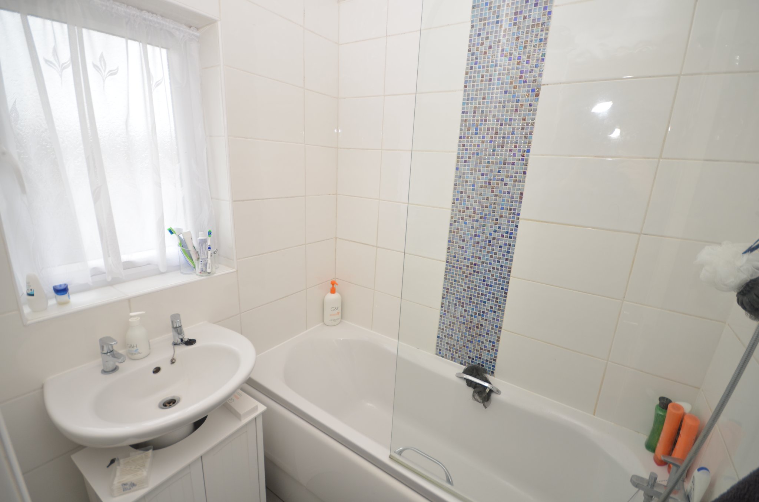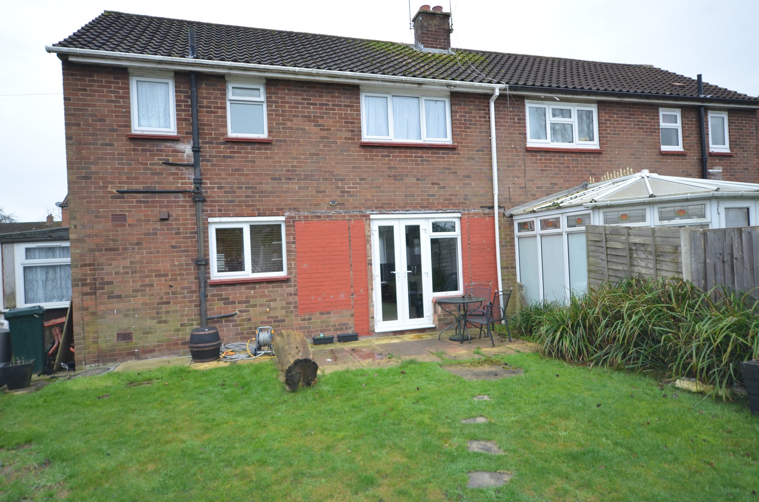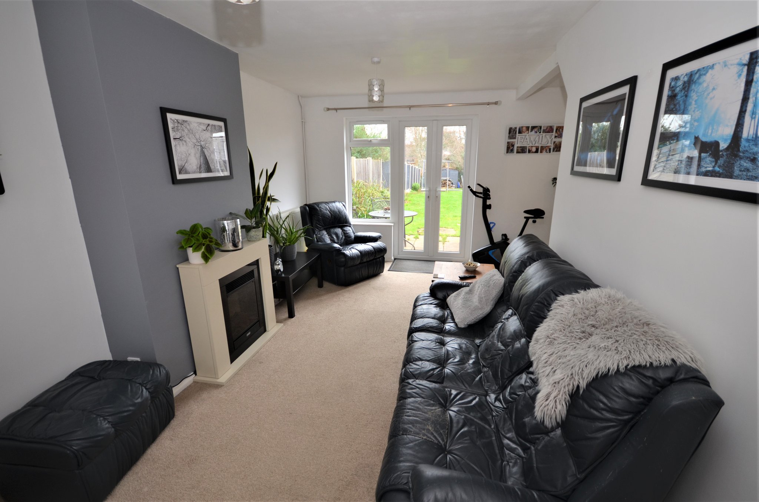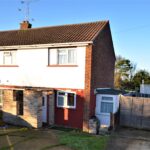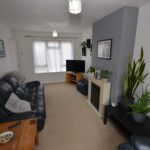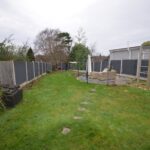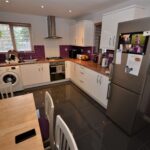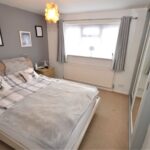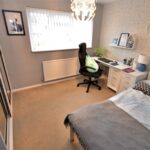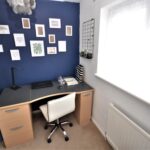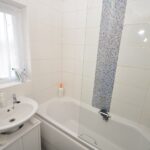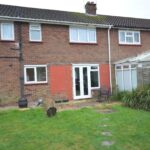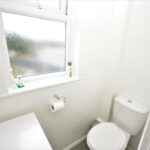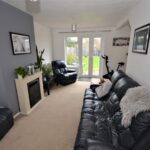Ansell Road, FRIMLEY
£409,950
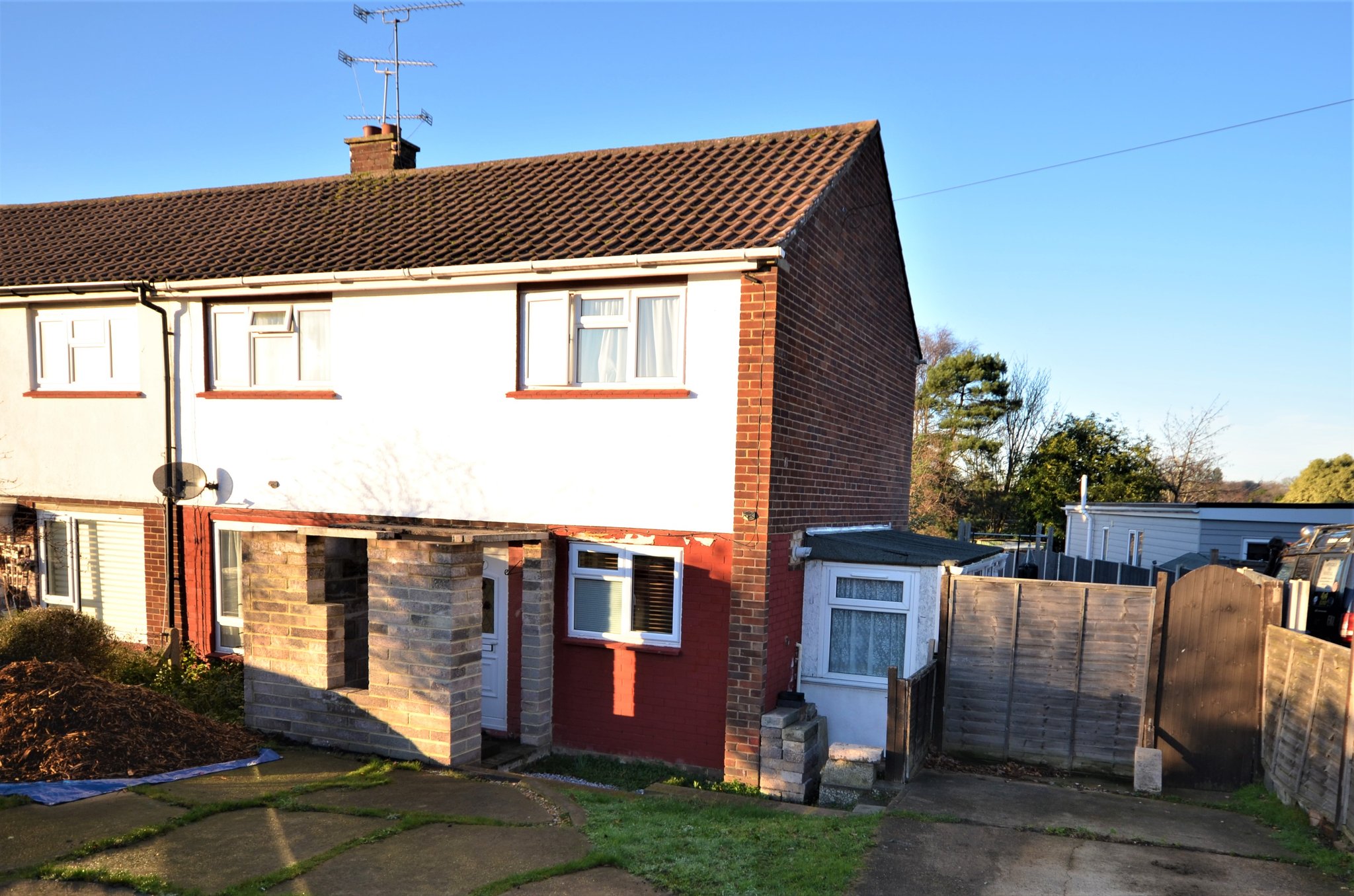
- Semi-detached house
- Three bedrooms
- Living room
- Kitchen/Diner
- Bathroom & WC
- Off road parking
- Double glazed windows
- Gas central heating
- Approx 110' rear garden
This three bedroom semi-detached family home is located with three quarters of a mile of Frimley High Street and railway station, and is close to Frimley Park Hospital, Tomlinscote school and junction 4 of the M3. The well presented accommodation comprises a double aspect living room, modern fitted kitchen and side lean-to on the ground floor and three bedrooms. bathroom and separate wc on the first floor. Externally the property has a rear garden measuring approx. 110′ with a circular patio, sunken fire pit (needing completion), sunken trampoline and a timber framed garden storage shed. The front garden has off road parking for several vehicles and a half built front porch that requires completing.
* Please note that this property cannot complete before April 4th. *
EPC: D
Full Details
GROUND FLOOR
Entrance Hall
Part glazed front door and front aspect frosted window, wall mounted radiator, stairs to first floor, door to:
Living Room
17' 10" x 13' 0" (5.44m x 3.96m) Front aspect window, rear aspect French doors and window, feature fireplace with electric fire, wall mounted radiator, twin ceiling lights, door to under stairs cupboard, door to:
Kitchen/Diner
17' 9" x 9' 10" (5.41m x 3.00m) Dual aspect windows, matching range of wall and base units with wood-effect work surfaces over, stainless steel oven and grill with stainless steel four ring gas hob and glass and stainless steel extractor hood above. Space and plumbing for washing machine, space for fridge/freezer, single bowl single drainer stainless steel sink, part tiled walls, tiled floor. Wall mounted boiler supplying radiator heating and domestic hot water, cupboard housing gas and electric meters, wall mounted radiator, three inset spotlights, one ceiling mounted light, door to:
Lean-to
11' 10" x 4' 11" (3.61m x 1.50m) Part timber, part uPVC construction with door to side access.
FIRST FLOOR
Landing
Door to storage cupboard.
Bedroom 1
11' 11" x 11' 0" (3.63m x 3.35m) Front aspect window, built in wardrobe with sliding mirror doors, wall mounted radiator, central ceiling light.
Bedroom 2
9' 8" x 9' 5" (2.95m x 2.87m) Front aspect window, built-in wardrobe with sliding mirror doors, wall mounted radiator, central ceiling light.
Bedroom 3/Study
8' 9" x 8' 1" (2.67m x 2.46m) Rear aspect window, wall mounted radiator, built-in storage cupboard, central ceiling light.
Bathroom
Rear aspect frosted window, panel enclosed bath with a mixer tap and shower attachment, hand wash basin with storage cupboard beneath, tiled floor and walls, wall mounted heated towel rail.
WC
Rear aspect frosted window, low level wc, tiled floor.
OUTSIDE
Rear Garden
The rear garden measures approx. 110 ft in length with a paved patio to the rear of the property. The remainder is laid to lawn with a circular paved patio, sunken fire pit (needs completing) and a sunken trampoline. Wood framed storage shed enclosed by panel fencing on all sides. Gated access to front of property.
Front Garden
Front porch needs completing. There is parking for 3-4 vehicles.
Property Features
- Semi-detached house
- Three bedrooms
- Living room
- Kitchen/Diner
- Bathroom & WC
- Off road parking
- Double glazed windows
- Gas central heating
- Approx 110' rear garden
Property Summary
This three bedroom semi-detached family home is located with three quarters of a mile of Frimley High Street and railway station, and is close to Frimley Park Hospital, Tomlinscote school and junction 4 of the M3. The well presented accommodation comprises a double aspect living room, modern fitted kitchen and side lean-to on the ground floor and three bedrooms. bathroom and separate wc on the first floor. Externally the property has a rear garden measuring approx. 110' with a circular patio, sunken fire pit (needing completion), sunken trampoline and a timber framed garden storage shed. The front garden has off road parking for several vehicles and a half built front porch that requires completing.
* Please note that this property cannot complete before April 4th. *
EPC: D
Full Details
GROUND FLOOR
Entrance Hall
Part glazed front door and front aspect frosted window, wall mounted radiator, stairs to first floor, door to:
Living Room
17' 10" x 13' 0" (5.44m x 3.96m) Front aspect window, rear aspect French doors and window, feature fireplace with electric fire, wall mounted radiator, twin ceiling lights, door to under stairs cupboard, door to:
Kitchen/Diner
17' 9" x 9' 10" (5.41m x 3.00m) Dual aspect windows, matching range of wall and base units with wood-effect work surfaces over, stainless steel oven and grill with stainless steel four ring gas hob and glass and stainless steel extractor hood above. Space and plumbing for washing machine, space for fridge/freezer, single bowl single drainer stainless steel sink, part tiled walls, tiled floor. Wall mounted boiler supplying radiator heating and domestic hot water, cupboard housing gas and electric meters, wall mounted radiator, three inset spotlights, one ceiling mounted light, door to:
Lean-to
11' 10" x 4' 11" (3.61m x 1.50m) Part timber, part uPVC construction with door to side access.
FIRST FLOOR
Landing
Door to storage cupboard.
Bedroom 1
11' 11" x 11' 0" (3.63m x 3.35m) Front aspect window, built in wardrobe with sliding mirror doors, wall mounted radiator, central ceiling light.
Bedroom 2
9' 8" x 9' 5" (2.95m x 2.87m) Front aspect window, built-in wardrobe with sliding mirror doors, wall mounted radiator, central ceiling light.
Bedroom 3/Study
8' 9" x 8' 1" (2.67m x 2.46m) Rear aspect window, wall mounted radiator, built-in storage cupboard, central ceiling light.
Bathroom
Rear aspect frosted window, panel enclosed bath with a mixer tap and shower attachment, hand wash basin with storage cupboard beneath, tiled floor and walls, wall mounted heated towel rail.
WC
Rear aspect frosted window, low level wc, tiled floor.
OUTSIDE
Rear Garden
The rear garden measures approx. 110 ft in length with a paved patio to the rear of the property. The remainder is laid to lawn with a circular paved patio, sunken fire pit (needs completing) and a sunken trampoline. Wood framed storage shed enclosed by panel fencing on all sides. Gated access to front of property.
Front Garden
Front porch needs completing. There is parking for 3-4 vehicles.
