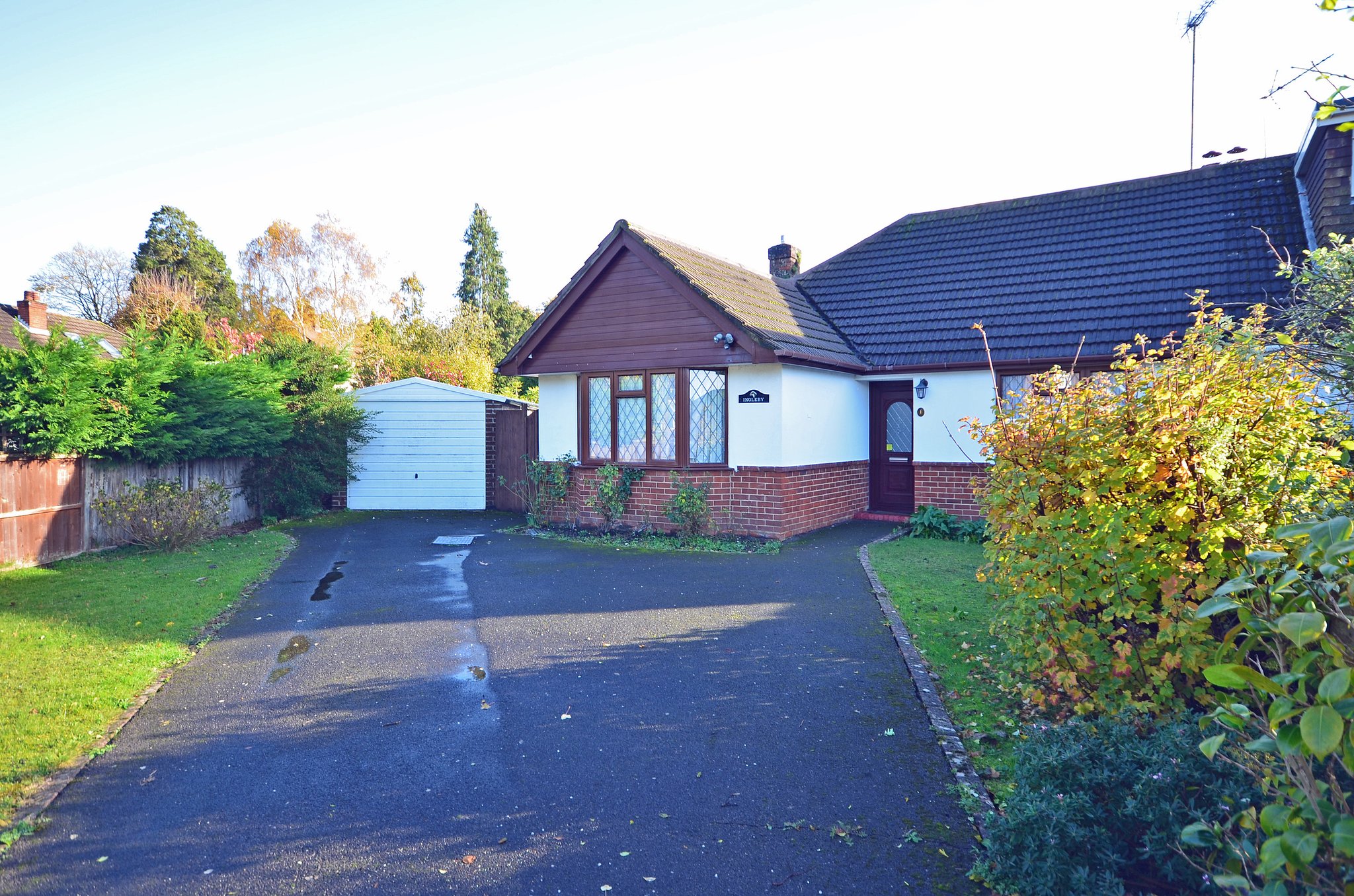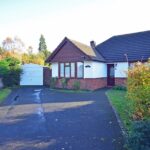Ashley Close, Camberley
£445,000

- Two bedroom semi-detached bungalow
- Separate living and dining rooms
- Large corner plot
- Detached garage & ample driveway parking
- Garden approx. 123' long x average 60' wide
- Close to Frimley Green village centre
- No onward chain
Offered for sale with no onward chain, this charming and well-presented semi-detached bungalow is pleasantly situated within a small cul de sac. The property is within easy reach of Frimley Green village which offers a selection of local shops and public houses, dentists and a doctors’ surgery. The home is located on a generous corner plot with scope to enlarge and improve, subject to the usual consents.
This character home has a good sized sitting room, separate dining room, kitchen, two double bedrooms and a bathroom. Outside, there is ample driveway parking leading to a detached garage. To the rear, the gardens are of a generous size, predominantly laid to lawn with various mature trees and shrubs, all of which is enclosed by panel and chain-link fencing. From front to back, the garden measures approx. 123 ft long with an average width of approx. 60 ft. Other noteworthy features include sealed unit double glazing as well as gas-fired heating to radiators.
EPC: C Council Tax Band D: £2,233.86
Full Details
GROUND FLOOR
Reception Hall
UPVC front door, tiled flooring, radiator, cupboard housing hot water tank and gas boiler, door to:
Living Room
16' 10" x 12' 5" (5.13m x 3.78m) Feature fireplace, radiator, UPVC double glazed windows overlooking rear gardens, twin glazed doors to:
Dining Room
10' 5" x 8' 2" (3.17m x 2.49m) Radiator, UPVC double glazed windows with views onto rear garden, further UPVC door to garden.
Kitchen
10' 3" x 10' 2" (3.12m x 3.10m) Fitted with a range of white-fronted base and eye-level units with roll-edge work surfaces over, built-in electric oven, gas hob with cooker hood above. Space for washing machine, fridge and freezer, 1½ bowl stainless steel sink with mixer tap and drainer to side. UPVC double glazed window, further UPVC double glazed door to gardens, radiator, tiled flooring, tiled walls.
Bedroom 1
11' 6" x 11' 6" (3.51m x 3.51m) Front aspect, bay window with UPVC double glazed window, double radiator. Range of built-in bedroom furniture: wardrobes, bulk-head storage, bedside cabinets and dressing table.
Bedroom 2
11' 0" x 10' 2" (3.35m x 3.10m) Front aspect with UPVC double glazed window, radiator.
Bathroom
Fitted with a white suite comprising of a panel enclosed bath with mixer tap and hand-held shower attachment, low level wc, wash hand basin with mixer tap and vanity cupboards below. Heated towel rail, tiled floor, tiled walls, access to loft space.
OUTSIDE
Front
Tarmacadam driveway providing off-road parking for several vehicles which leads to the detached garage. The rest of the front garden is laid to lawn with shrub borders enclosed by panel fencing. Side access gate leads into the rear garden.
Detached Garage
Rear Garden
Patio area to the side. Shed. The rest of the garden is predominantly laid to lawn with various mature trees and shrubs enclosed by panel and chain-link fencing.
The overall plot measurement from front to back is approximately 123 ft, with an average width of 60 ft.
Property Features
- Two bedroom semi-detached bungalow
- Separate living and dining rooms
- Large corner plot
- Detached garage & ample driveway parking
- Garden approx. 123' long x average 60' wide
- Close to Frimley Green village centre
- No onward chain
Property Summary
Offered for sale with no onward chain, this charming and well-presented semi-detached bungalow is pleasantly situated within a small cul de sac. The property is within easy reach of Frimley Green village which offers a selection of local shops and public houses, dentists and a doctors' surgery. The home is located on a generous corner plot with scope to enlarge and improve, subject to the usual consents.
This character home has a good sized sitting room, separate dining room, kitchen, two double bedrooms and a bathroom. Outside, there is ample driveway parking leading to a detached garage. To the rear, the gardens are of a generous size, predominantly laid to lawn with various mature trees and shrubs, all of which is enclosed by panel and chain-link fencing. From front to back, the garden measures approx. 123 ft long with an average width of approx. 60 ft. Other noteworthy features include sealed unit double glazing as well as gas-fired heating to radiators.
EPC: C Council Tax Band D: £2,233.86
Full Details
GROUND FLOOR
Reception Hall
UPVC front door, tiled flooring, radiator, cupboard housing hot water tank and gas boiler, door to:
Living Room
16' 10" x 12' 5" (5.13m x 3.78m) Feature fireplace, radiator, UPVC double glazed windows overlooking rear gardens, twin glazed doors to:
Dining Room
10' 5" x 8' 2" (3.17m x 2.49m) Radiator, UPVC double glazed windows with views onto rear garden, further UPVC door to garden.
Kitchen
10' 3" x 10' 2" (3.12m x 3.10m) Fitted with a range of white-fronted base and eye-level units with roll-edge work surfaces over, built-in electric oven, gas hob with cooker hood above. Space for washing machine, fridge and freezer, 1½ bowl stainless steel sink with mixer tap and drainer to side. UPVC double glazed window, further UPVC double glazed door to gardens, radiator, tiled flooring, tiled walls.
Bedroom 1
11' 6" x 11' 6" (3.51m x 3.51m) Front aspect, bay window with UPVC double glazed window, double radiator. Range of built-in bedroom furniture: wardrobes, bulk-head storage, bedside cabinets and dressing table.
Bedroom 2
11' 0" x 10' 2" (3.35m x 3.10m) Front aspect with UPVC double glazed window, radiator.
Bathroom
Fitted with a white suite comprising of a panel enclosed bath with mixer tap and hand-held shower attachment, low level wc, wash hand basin with mixer tap and vanity cupboards below. Heated towel rail, tiled floor, tiled walls, access to loft space.
OUTSIDE
Front
Tarmacadam driveway providing off-road parking for several vehicles which leads to the detached garage. The rest of the front garden is laid to lawn with shrub borders enclosed by panel fencing. Side access gate leads into the rear garden.
Detached Garage
Rear Garden
Patio area to the side. Shed. The rest of the garden is predominantly laid to lawn with various mature trees and shrubs enclosed by panel and chain-link fencing.
The overall plot measurement from front to back is approximately 123 ft, with an average width of 60 ft.
