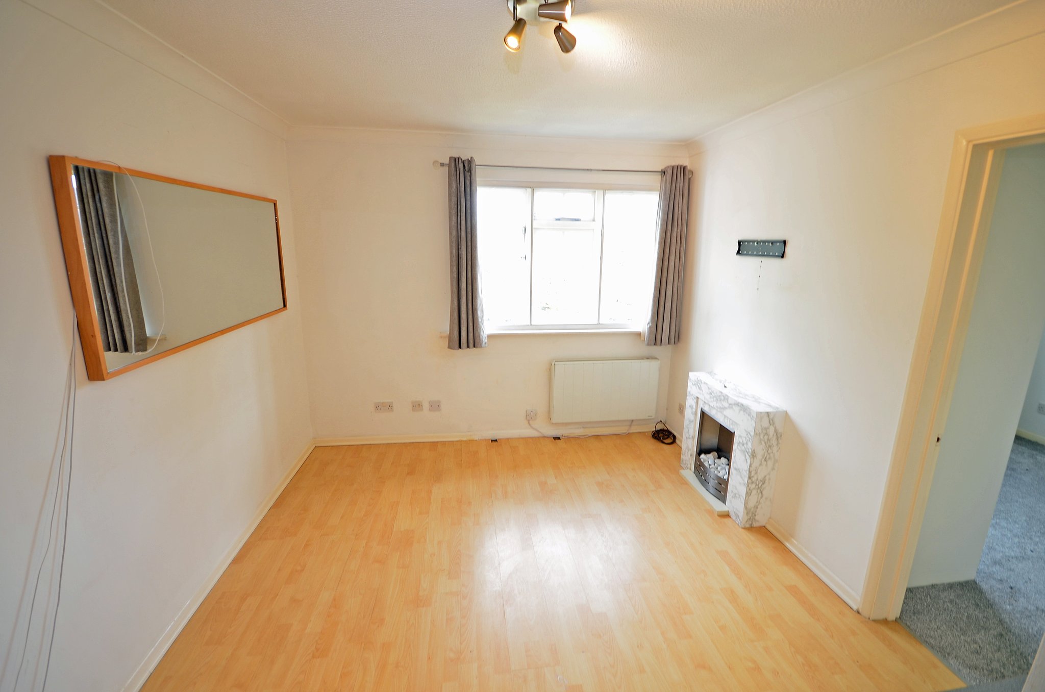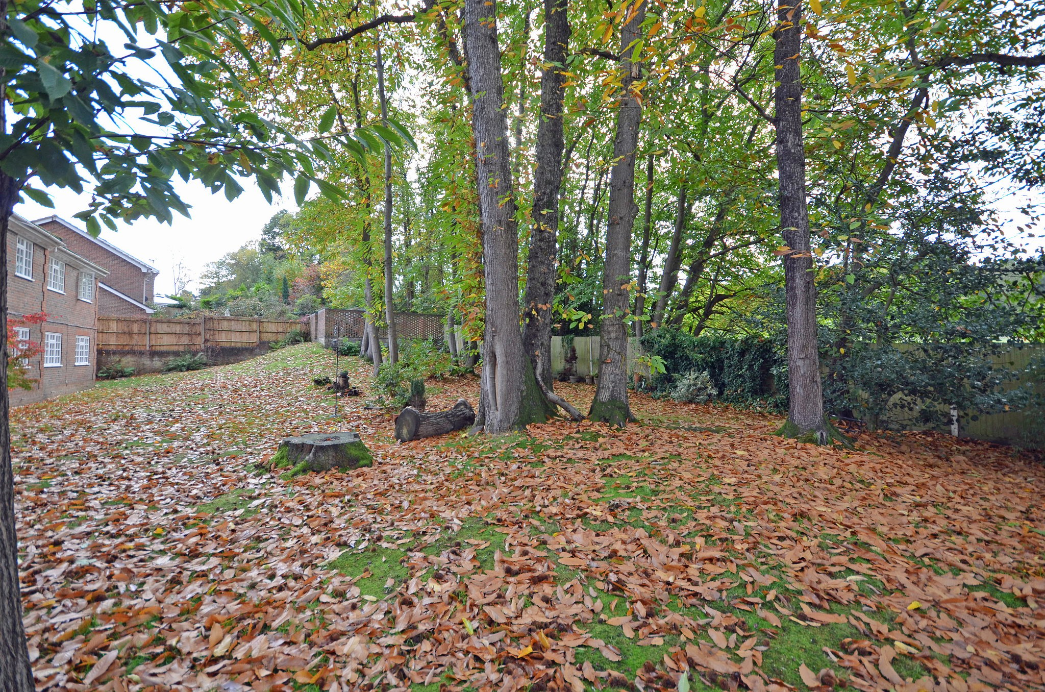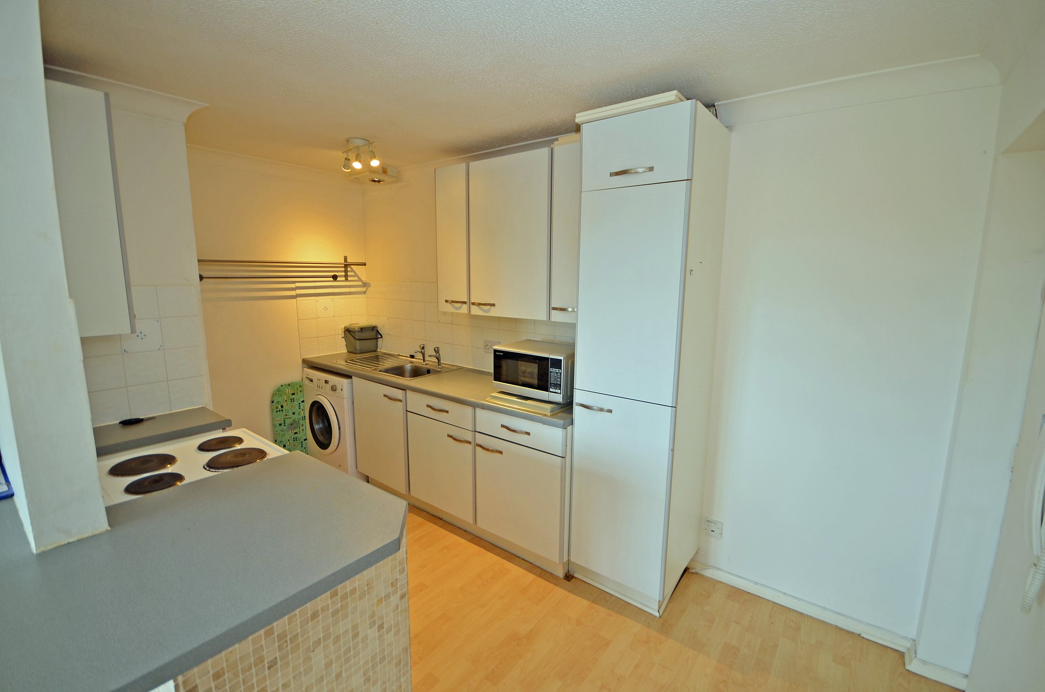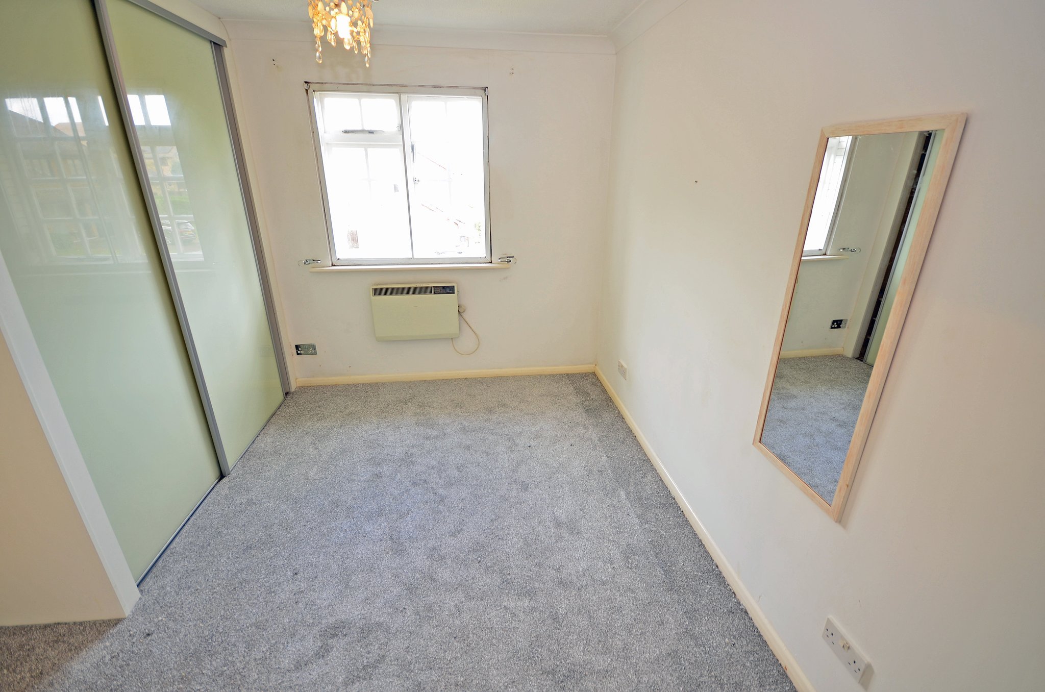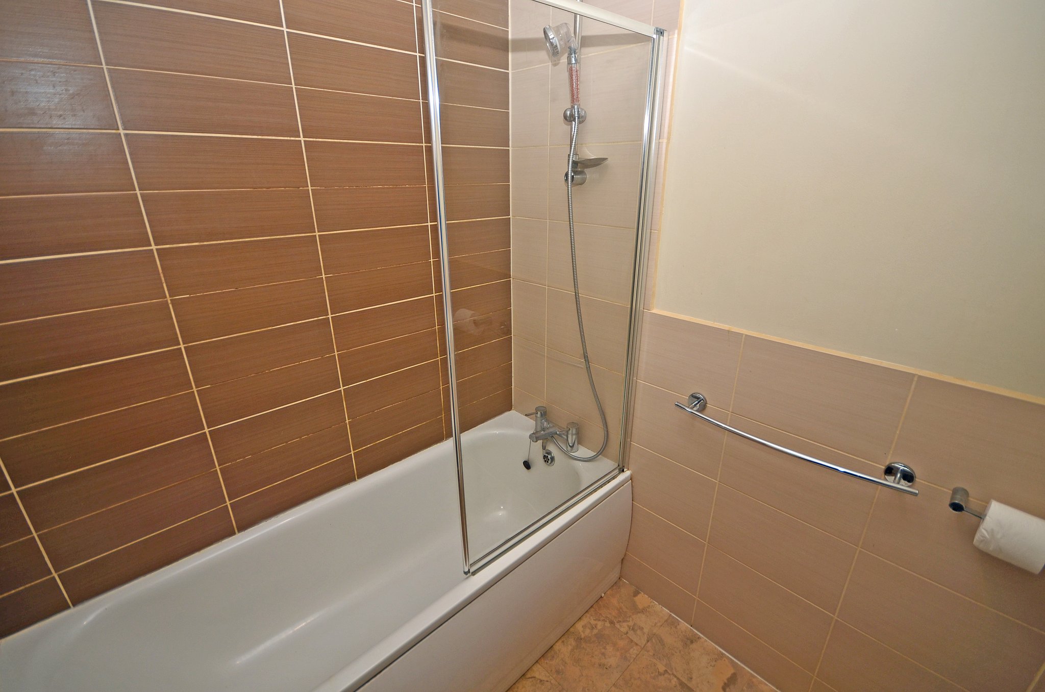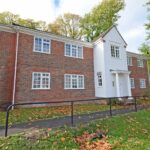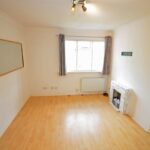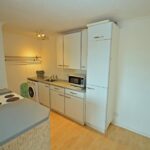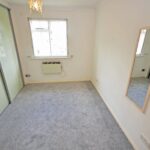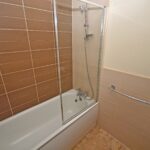Hawkesworth Drive, Bagshot
£220,000
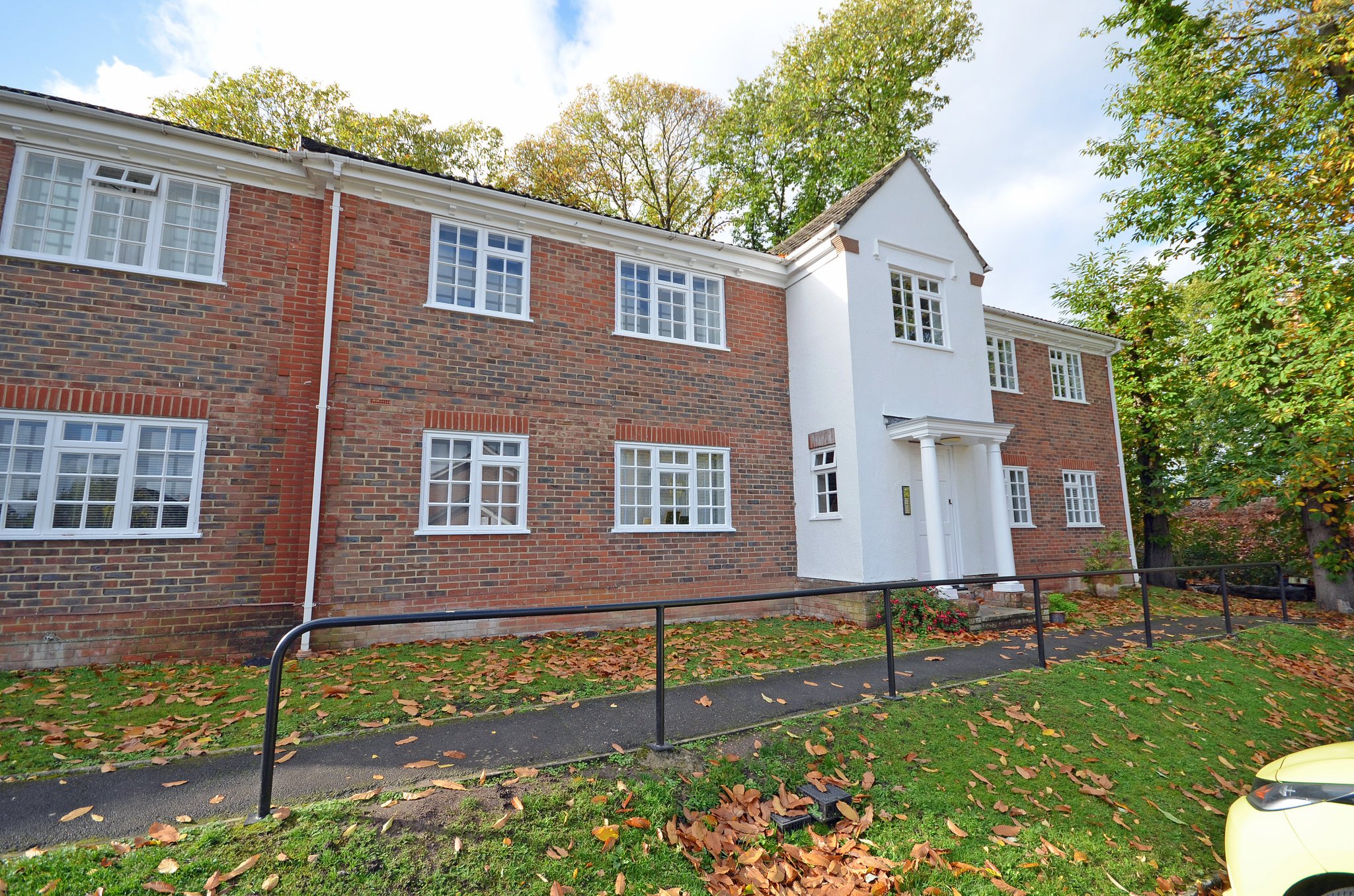
- One bedroom first floor apartment
- Open plan kitchen/living area
- Bedroom with built-in double wardrobe
- Bathroom
- Communal gardens
- End of cul de sac location
***NO ONWARD CHAIN*** A well presented one bedroom first floor apartment situated at the end of a cul-de-sac on the popular Connaught Park development. The accommodation comprising an open plan kitchen/living area, a bedroom with a built-in double wardrobe with sliding doors and a bathroom with a bath and shower facility. The property further benefits from secondary glazed windows, electric heating, a communal car park and large lightly wooded communal gardens to the rear. The property is within one mile of junction 3 of the M3, the A30, Bagshot railway station and Bagshot village centre with its wide range of shops, supermarkets, eateries and pubs. Ideal purchase for first time buyers and Landlords alike!
EPC: C Council Tax Band B £1,707.53
Lease: 965 years left (999 years from 1/1/89). Ground Rent: TBC Service Charge: £267.75 per quarter
Full Details
Communal Entrance Hall;
Stairs to first floor landing, front door to:
Open Plan Living Area
10' 9" x 9' 9" (3.28m x 2.97m) Front aspect window, wall mounted electric radiator, laminate flooring, fireplace with fitted electric fire, wall mounted security intercom phone, door to bedroom, access to:
Kitchen Area
12' 9" x 7' 0" (3.89m x 2.13m) Range of modern wall and base units with roll edge worksurfaces over, stainless steel single bowl single drainer sink with twin taps, space for electric cooker, space for an under counter fridge, space and plumbing for washing machine and/or washer dryer, extractor fan and triple ceiling mounted spot lights.
Bedroom
9' 8" x 12' 1" (2.95m x 3.68m) Front aspect window, built in double wardrobe with hanging rails, shelving and sliding doors, wall mounted electric radiator, double doors to airing cupboard housing hot water storage tank, central ceiling light, newly fitted carpet, door to:
Bathroom
White suite comprising panel enclosed bath with mixer tap and shower attachment, glass shower screen, pedestal hand basin with mixer taps, concealed cistern W/C, part tiled walls, wall mounted extractor fan, heater and shaver socket.
Outside
To the front of the building there is communal parking and an enclosed bin store. To the rear is a large communal garden.
Property Features
- One bedroom first floor apartment
- Open plan kitchen/living area
- Bedroom with built-in double wardrobe
- Bathroom
- Communal gardens
- End of cul de sac location
Property Summary
***NO ONWARD CHAIN*** A well presented one bedroom first floor apartment situated at the end of a cul-de-sac on the popular Connaught Park development. The accommodation comprising an open plan kitchen/living area, a bedroom with a built-in double wardrobe with sliding doors and a bathroom with a bath and shower facility. The property further benefits from secondary glazed windows, electric heating, a communal car park and large lightly wooded communal gardens to the rear. The property is within one mile of junction 3 of the M3, the A30, Bagshot railway station and Bagshot village centre with its wide range of shops, supermarkets, eateries and pubs. Ideal purchase for first time buyers and Landlords alike!
EPC: C Council Tax Band B £1,707.53
Lease: 965 years left (999 years from 1/1/89). Ground Rent: TBC Service Charge: £267.75 per quarter
Full Details
Communal Entrance Hall;
Stairs to first floor landing, front door to:
Open Plan Living Area
10' 9" x 9' 9" (3.28m x 2.97m) Front aspect window, wall mounted electric radiator, laminate flooring, fireplace with fitted electric fire, wall mounted security intercom phone, door to bedroom, access to:
Kitchen Area
12' 9" x 7' 0" (3.89m x 2.13m) Range of modern wall and base units with roll edge worksurfaces over, stainless steel single bowl single drainer sink with twin taps, space for electric cooker, space for an under counter fridge, space and plumbing for washing machine and/or washer dryer, extractor fan and triple ceiling mounted spot lights.
Bedroom
9' 8" x 12' 1" (2.95m x 3.68m) Front aspect window, built in double wardrobe with hanging rails, shelving and sliding doors, wall mounted electric radiator, double doors to airing cupboard housing hot water storage tank, central ceiling light, newly fitted carpet, door to:
Bathroom
White suite comprising panel enclosed bath with mixer tap and shower attachment, glass shower screen, pedestal hand basin with mixer taps, concealed cistern W/C, part tiled walls, wall mounted extractor fan, heater and shaver socket.
Outside
To the front of the building there is communal parking and an enclosed bin store. To the rear is a large communal garden.
