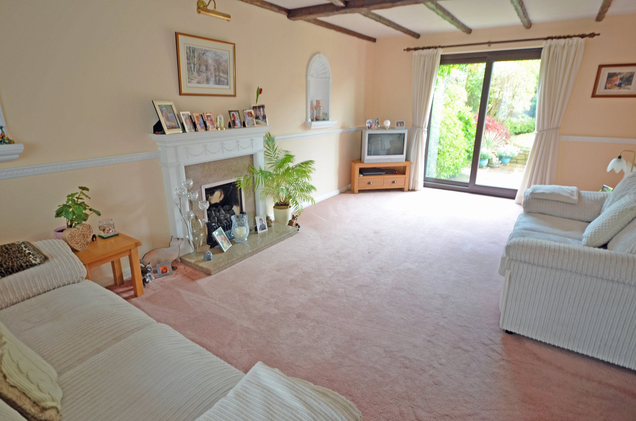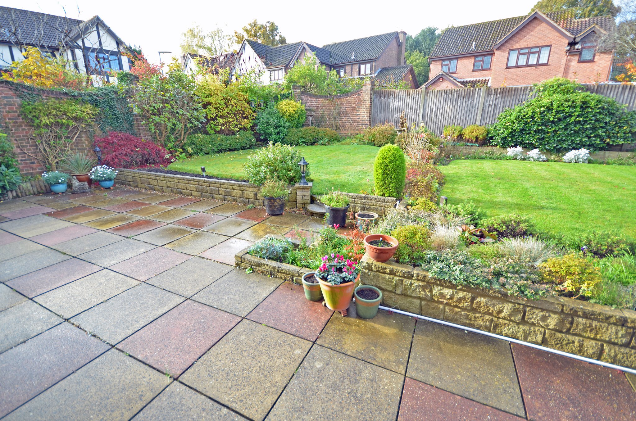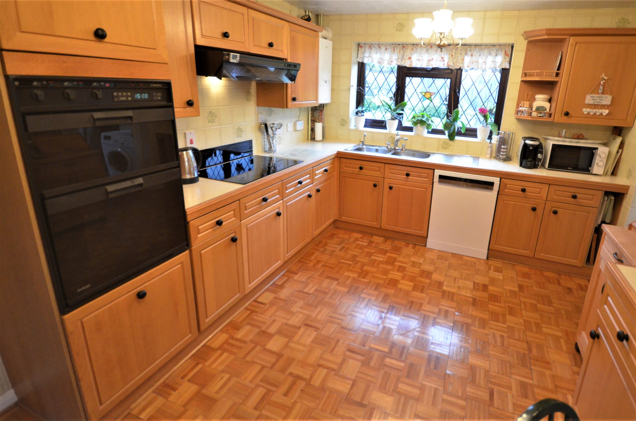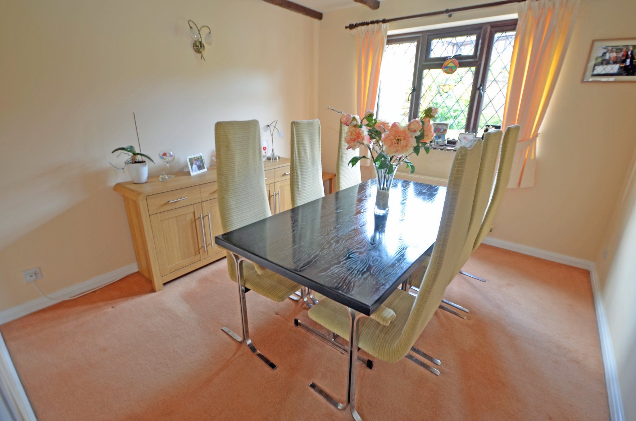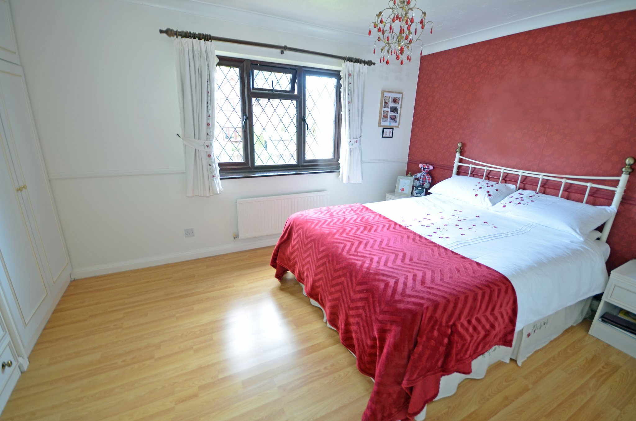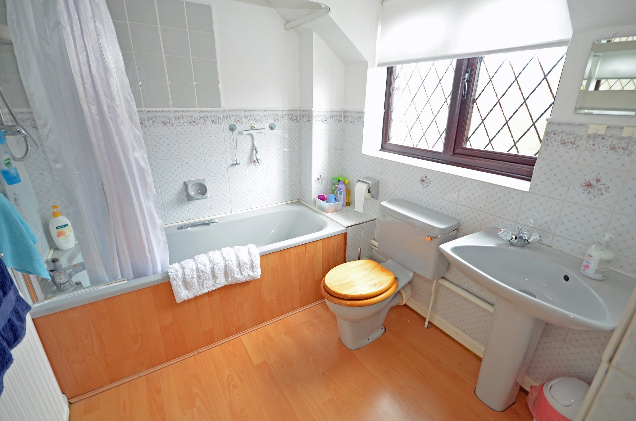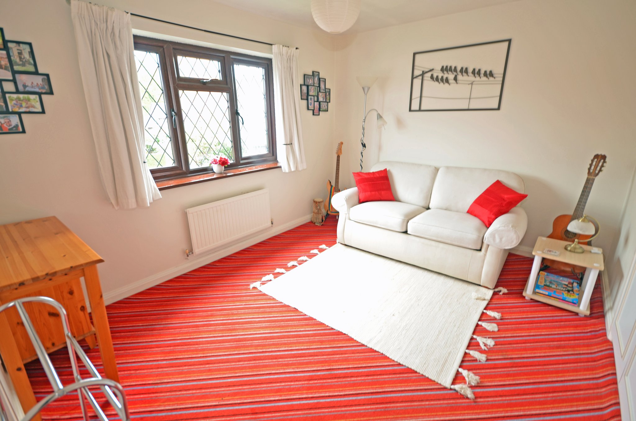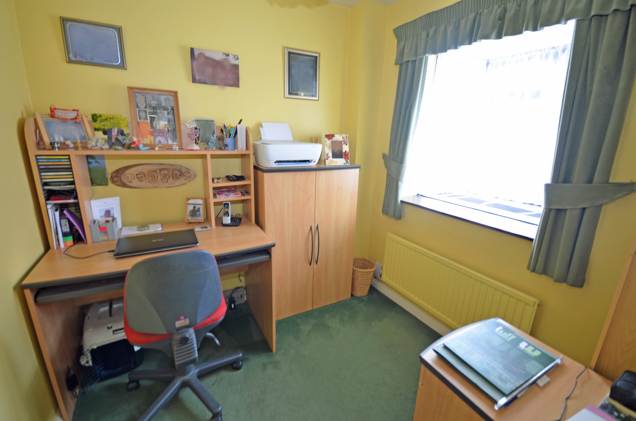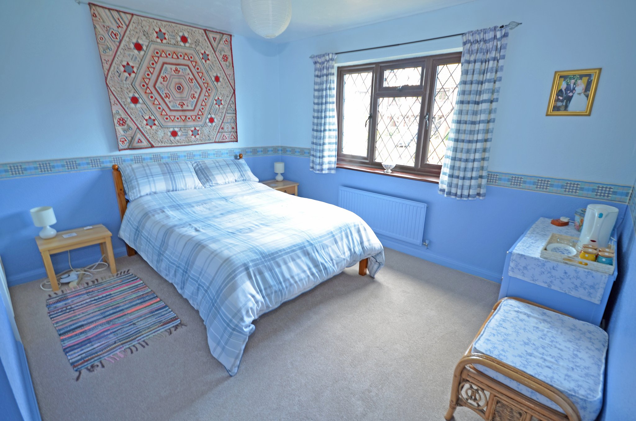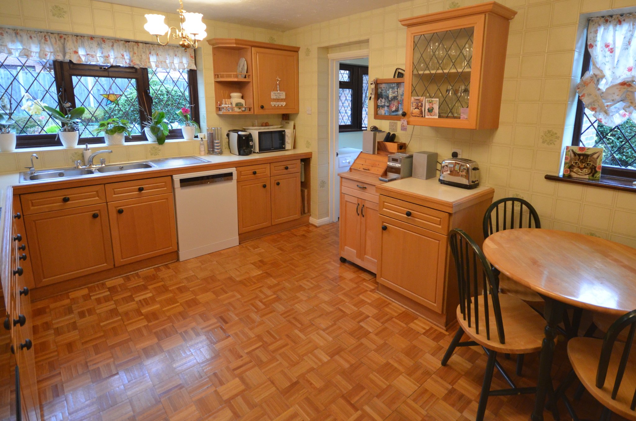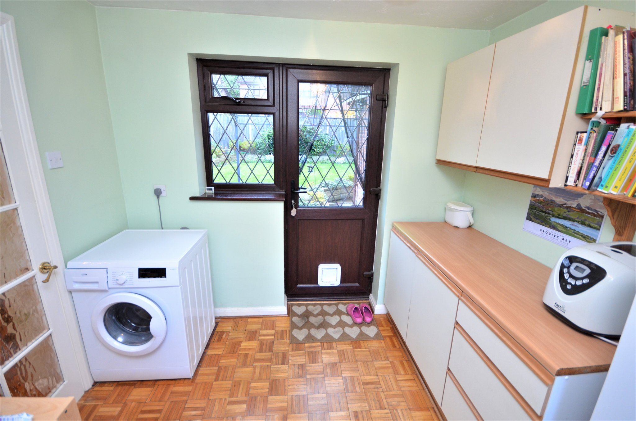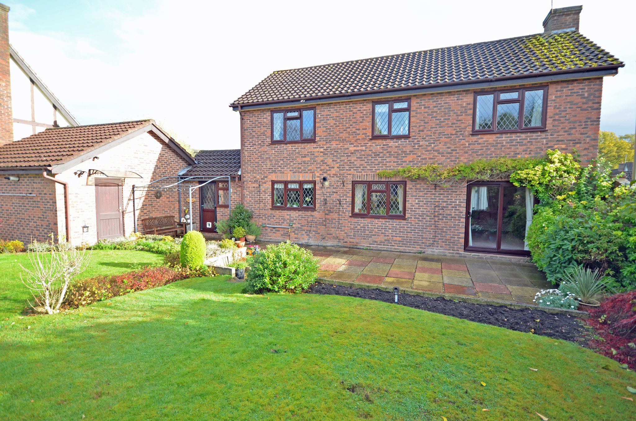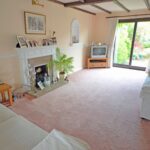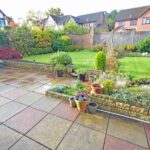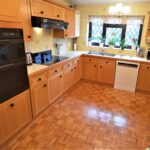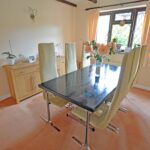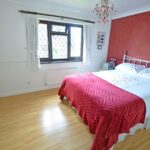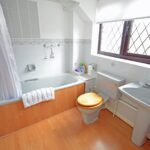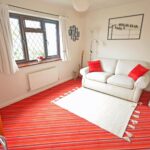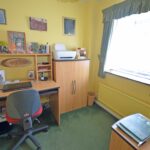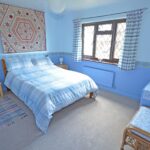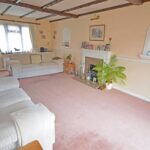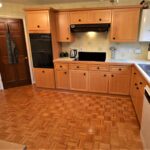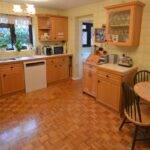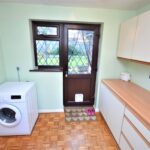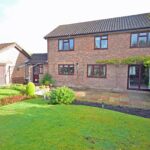Pevensey Way, CAMBERLEY
£675,000
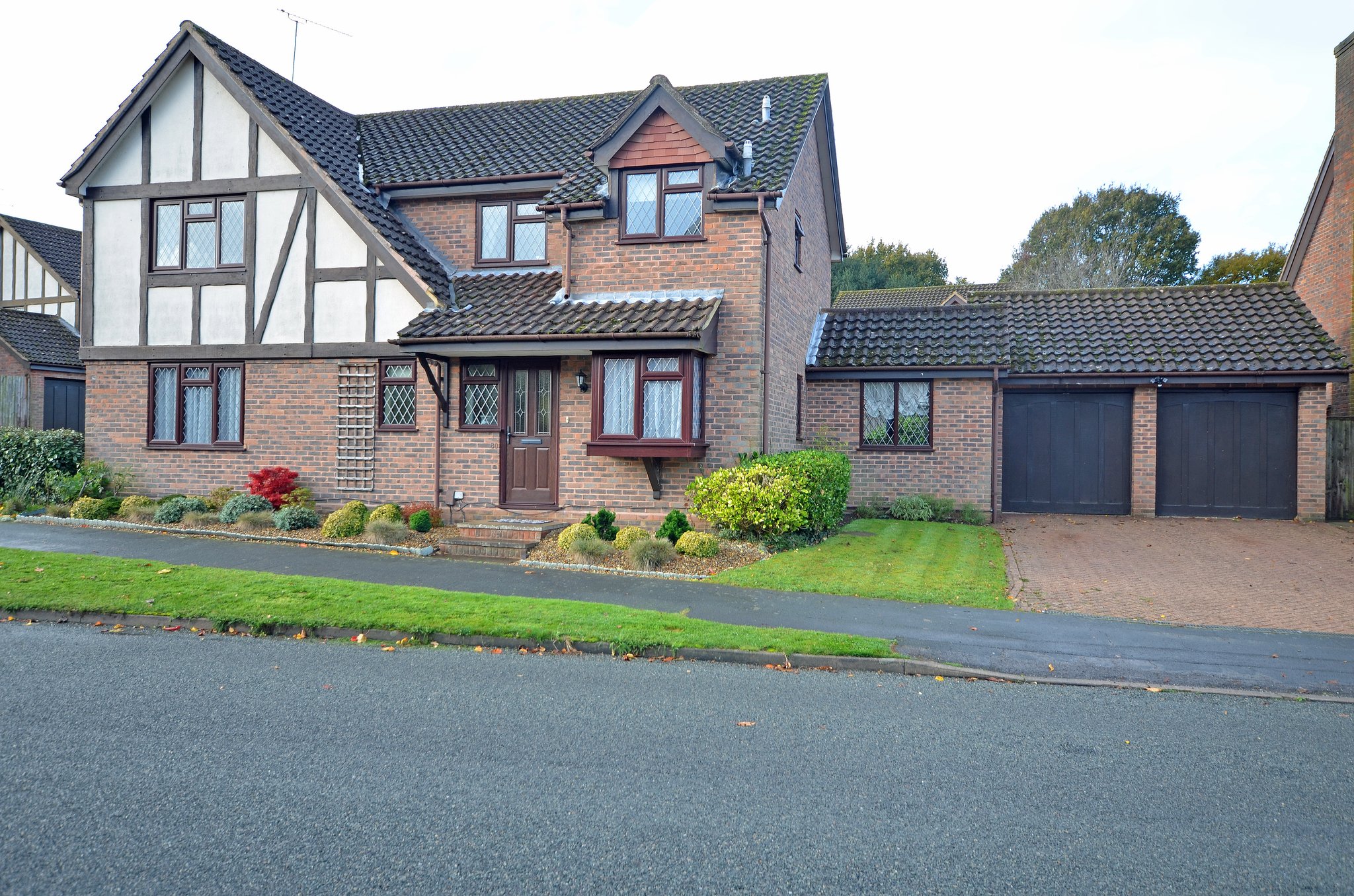
- Four bedrooms
- Three reception rooms
- Kitchen/breakfast room
- Utility room
- Double garage
- Westerly facing garden approx. 40' x 60'
An immaculately presented and attractive four bedroom detached house offering spacious family accommodation, situated on the favoured Paddock Hill development, within walking distance of local shops and within the Tomlinscote school catchment area. The property is convenient for both Frimley and Frimley Green with recreation ground. Junction 4 of the M3 motorway and Frimley Park Hospital can be found at nearby Frimley. The generous accommodation comprises of 4 bedrooms, 3 having built-in wardrobes, en suite shower room and a family bathroom. On the ground floor there is a double aspect lounge with sliding doors to the garden, dining room and study, double aspect kitchen/breakfast room with built-in appliances and utility room. Outside, the westerly facing garden measures approximately 40′ x 60′, double garage and off street parking. The property is being offered in excellent order throughout and benefits from gas fired central heating by radiators and sealed unit double glazed leaded light windows.
EPC: D
Full Details
Entrance Hall
Covered entrance porch with courtesy light point and part glazed door leads to the entrance hall with double radiator, under stairs storage cupboard.
Cloakroom
White suite comprising of a low flush wc, wash hand basin, radiator.
Double Aspect Lounge
12' 8" x 22' 1" (3.86m x 6.73m) Feature coal-effect gas fire with an attractive Regency surround, 2 double radiators, TV aerial point, sliding patio doors to the garden.
Dining Room
10' 2" x 11' 0" (3.10m x 3.35m) Double radiator.
Study
6' 6" x 7' 1" (1.98m x 2.16m) Deep silled window, radiator.
Double Aspect Kitchen/Breakfast Room
10' 5" x 14' 2" (3.17m x 4.32m) Double bowl single drainer stainless steel sink unit, adjoining laminated working surfaces, range of high and low level units including cupboards and drawers in a light oak. Built-in Neff ceramic hob with extractor hood over, Jackson double oven, space and plumbing for dishwasher. Fully tiled walls, double radiator, wall mounted Ideal gas fired boiler for the central heating and domestic hot water, wood block flooring, door to:
Utility Room
8' 10" x 8' 0" (2.69m x 2.44m) Work top with range of high and low level units, radiator, plumbing for washing machine, wood block floor, half glazed door to the rear garden.
FIRST FLOOR
Galleried Landing
Access to loft, airing cupboard housing a lagged copper tank with slatted shelves over.
Bedroom 1 with En Suite Shower Room
14' 10" x 9' 8" (4.52m x 2.95m) Range of fitted bedroom furniture including two double wardrobes, chest of drawers with cupboards over, radiator, wood effect laminate floor, telephone point.
EN SUITE SHOWER ROOM: Fully tiled shower cubicle with shower unit and curtain screen, low flush wc, pedestal wash basin, half tiled walls, strip light with shaver point, radiator, wood effect laminate floor.
Bedroom 2
12' 0" x 12' 0" (3.66m x 3.66m) Double built-in wardrobe, radiator.
Bedroom 3
12' 0" x 9' 10" (3.66m x 3.00m) Double built-in wardrobe, radiator.
Bedroom 4
6' 0" x 9' 2" (1.83m x 2.79m) Radiator.
Family Bathroom
Panelled bath with separate shower unit with a tiled surround, low flush wc, pedestal wash basin, radiator, half tiled walls, strip light with shaver point, wood effect laminate flooring.
OUTSIDE
Garden and Garage
REAR GARDEN: (Approx. 40' x 60') Immediately behind the house is a full width paved patio beyond which is an area of lawn with attractive well kept borders with an abundance of specimen shrubs and flowers. The whole is enclosed by a combination of brick wall and close boarded fencing. Westerly aspect, outside water tap.
FRONT GARDEN: Side access with gate to the front garden with double width drive and an attractive display of shrubs.
DOUBLE GARAGE: 16' 9" x 17' 10" (5.10m x 5.45m) With twin up-and-over doors, light and power, rear personal door.
Property Features
- Four bedrooms
- Three reception rooms
- Kitchen/breakfast room
- Utility room
- Double garage
- Westerly facing garden approx. 40' x 60'
Property Summary
An immaculately presented and attractive four bedroom detached house offering spacious family accommodation, situated on the favoured Paddock Hill development, within walking distance of local shops and within the Tomlinscote school catchment area. The property is convenient for both Frimley and Frimley Green with recreation ground. Junction 4 of the M3 motorway and Frimley Park Hospital can be found at nearby Frimley. The generous accommodation comprises of 4 bedrooms, 3 having built-in wardrobes, en suite shower room and a family bathroom. On the ground floor there is a double aspect lounge with sliding doors to the garden, dining room and study, double aspect kitchen/breakfast room with built-in appliances and utility room. Outside, the westerly facing garden measures approximately 40' x 60', double garage and off street parking. The property is being offered in excellent order throughout and benefits from gas fired central heating by radiators and sealed unit double glazed leaded light windows.
EPC: D
Full Details
Entrance Hall
Covered entrance porch with courtesy light point and part glazed door leads to the entrance hall with double radiator, under stairs storage cupboard.
Cloakroom
White suite comprising of a low flush wc, wash hand basin, radiator.
Double Aspect Lounge
12' 8" x 22' 1" (3.86m x 6.73m) Feature coal-effect gas fire with an attractive Regency surround, 2 double radiators, TV aerial point, sliding patio doors to the garden.
Dining Room
10' 2" x 11' 0" (3.10m x 3.35m) Double radiator.
Study
6' 6" x 7' 1" (1.98m x 2.16m) Deep silled window, radiator.
Double Aspect Kitchen/Breakfast Room
10' 5" x 14' 2" (3.17m x 4.32m) Double bowl single drainer stainless steel sink unit, adjoining laminated working surfaces, range of high and low level units including cupboards and drawers in a light oak. Built-in Neff ceramic hob with extractor hood over, Jackson double oven, space and plumbing for dishwasher. Fully tiled walls, double radiator, wall mounted Ideal gas fired boiler for the central heating and domestic hot water, wood block flooring, door to:
Utility Room
8' 10" x 8' 0" (2.69m x 2.44m) Work top with range of high and low level units, radiator, plumbing for washing machine, wood block floor, half glazed door to the rear garden.
FIRST FLOOR
Galleried Landing
Access to loft, airing cupboard housing a lagged copper tank with slatted shelves over.
Bedroom 1 with En Suite Shower Room
14' 10" x 9' 8" (4.52m x 2.95m) Range of fitted bedroom furniture including two double wardrobes, chest of drawers with cupboards over, radiator, wood effect laminate floor, telephone point.
EN SUITE SHOWER ROOM: Fully tiled shower cubicle with shower unit and curtain screen, low flush wc, pedestal wash basin, half tiled walls, strip light with shaver point, radiator, wood effect laminate floor.
Bedroom 2
12' 0" x 12' 0" (3.66m x 3.66m) Double built-in wardrobe, radiator.
Bedroom 3
12' 0" x 9' 10" (3.66m x 3.00m) Double built-in wardrobe, radiator.
Bedroom 4
6' 0" x 9' 2" (1.83m x 2.79m) Radiator.
Family Bathroom
Panelled bath with separate shower unit with a tiled surround, low flush wc, pedestal wash basin, radiator, half tiled walls, strip light with shaver point, wood effect laminate flooring.
OUTSIDE
Garden and Garage
REAR GARDEN: (Approx. 40' x 60') Immediately behind the house is a full width paved patio beyond which is an area of lawn with attractive well kept borders with an abundance of specimen shrubs and flowers. The whole is enclosed by a combination of brick wall and close boarded fencing. Westerly aspect, outside water tap.
FRONT GARDEN: Side access with gate to the front garden with double width drive and an attractive display of shrubs.
DOUBLE GARAGE: 16' 9" x 17' 10" (5.10m x 5.45m) With twin up-and-over doors, light and power, rear personal door.
