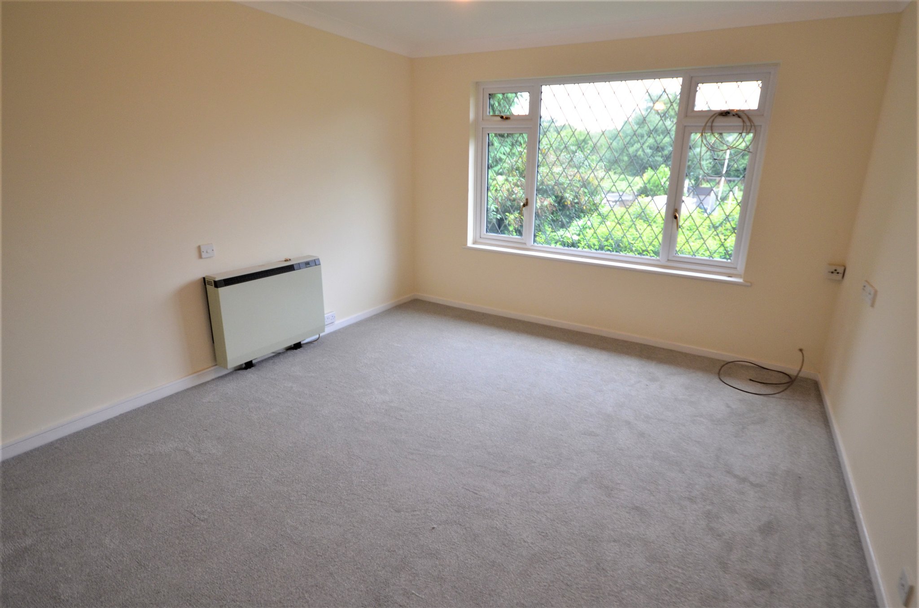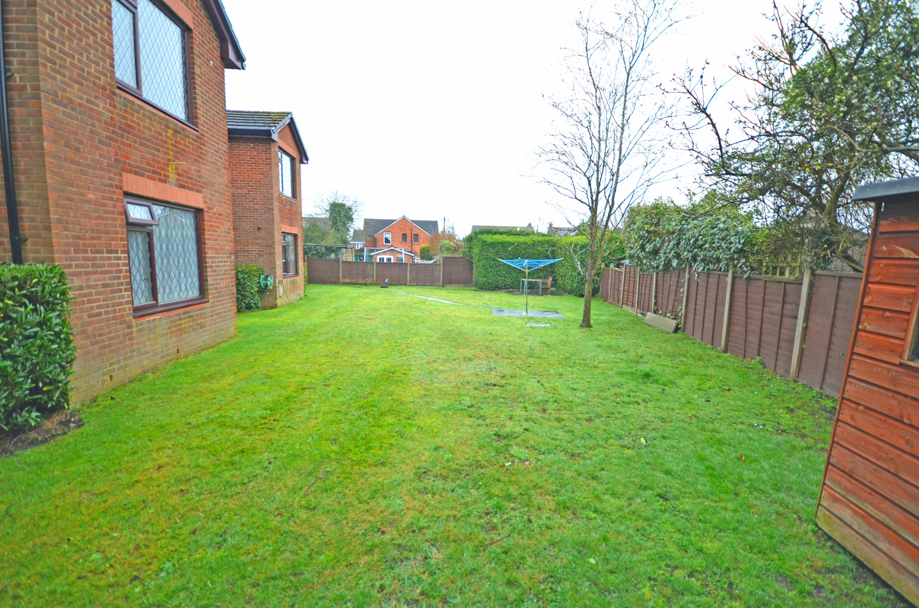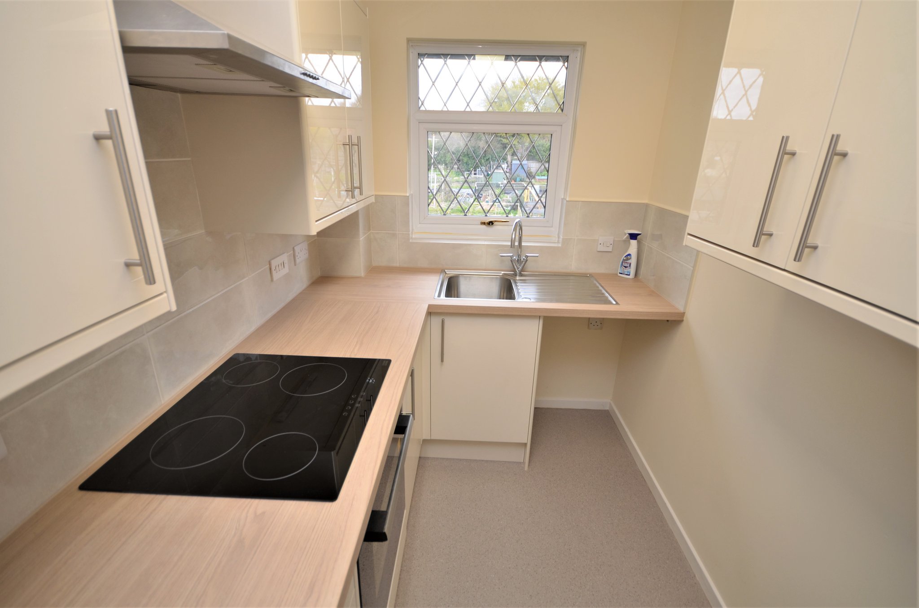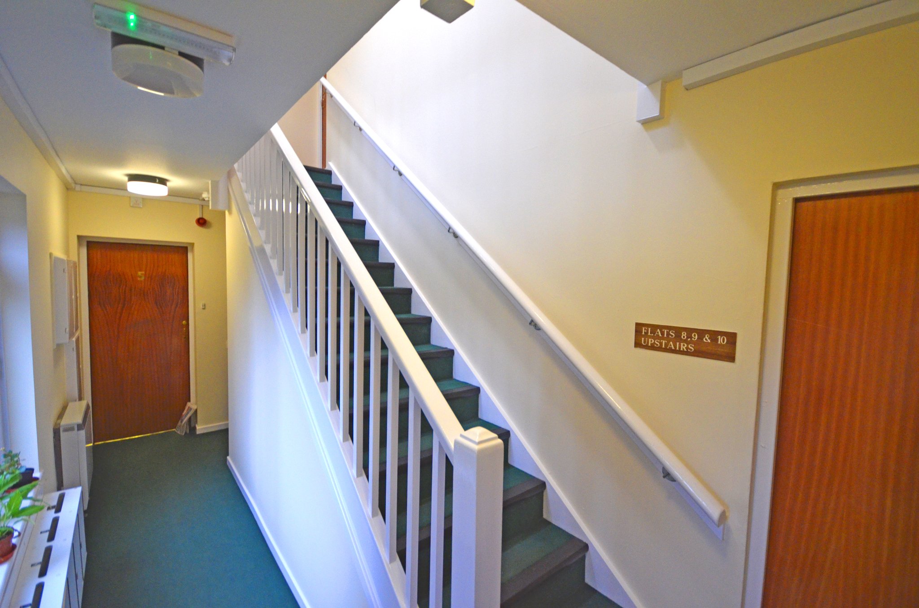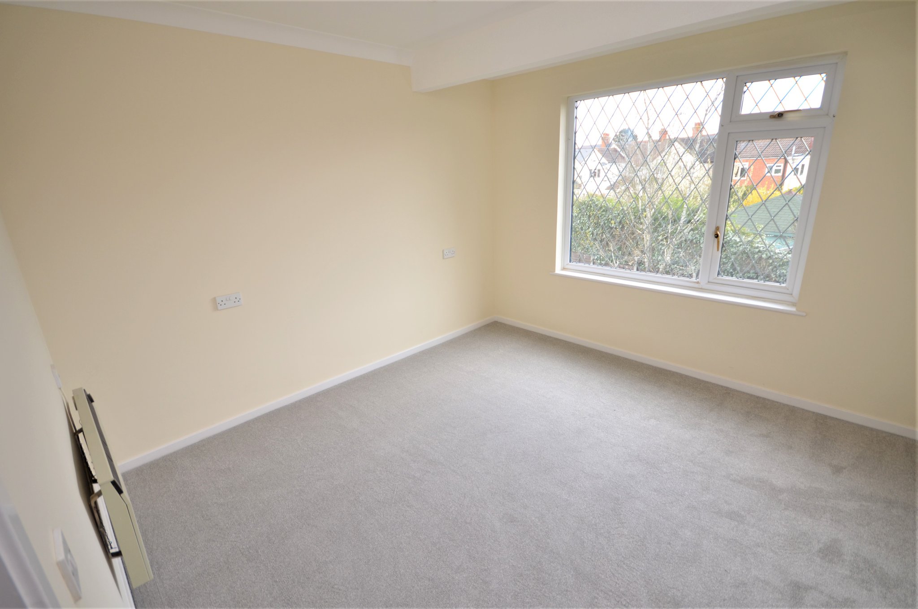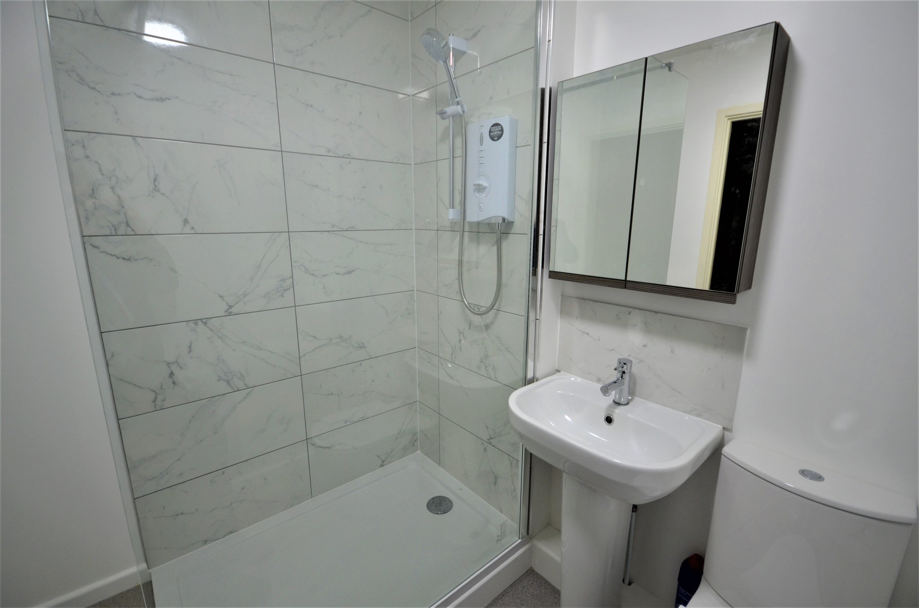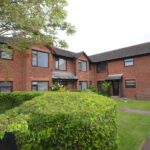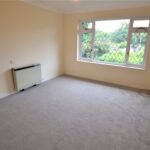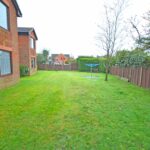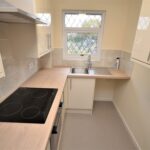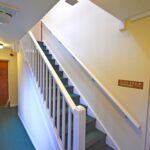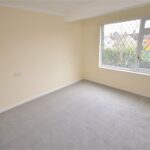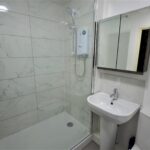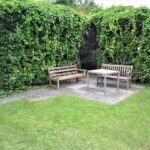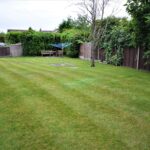Beech Road, FRIMLEY GREEN
OIEO£77,000

- First floor retirement flat
- Over 60s only
- Living room & bedroom
- Refitted kitchen & bathroom
- Recently redecorated
- Attractive communal grounds
- Double glazed windows
- Opposite Doctor's surgery
- NO ONWARD CHAIN
Located close to the heart of Frimley Green village, this one bedroom first floor retirement apartment enjoys views over local green spaces and has been recently refurbished to a high standard with a new kitchen and shower room, redecoration and flooring throughout. The property is conveniently situated within walking distance of Frimley Green Medical Centre, the library and the village shops and amenities. The accommodation comprises of an entrance hall, living room, a double bedroom and the recently refitted kitchen & shower room. Additional features include double glazed windows, attractive communal grounds and NO ONWARD CHAIN.
Lease: 66 years EPC: C Council tax band B: £1,682.51 per annum (2022/23)
Full Details
GROUND FLOOR
Communal Entrance Hall
Door to outside, window, stairs to first floor.
FIRST FLOOR
Communal Landing
Front door to:
Entrance Hall
Private front door, wall mounted electric radiator, airing cupboard housing the hot water storage tank with immersion heater. Doors to:
Living Room
12' 7" x 11' 6" (3.84m x 3.51m) Side aspect leaded light window with views over public green space, wall mounted electric radiator, wall mounted security entry phone, central ceiling light.
Refitted Kitchen
5' 9" x 9' 9" (1.75m x 2.97m) Side aspect leaded light window, recently refitted kitchen with brand new appliances and a range of wall and base units with work surfaces over. Built in glass fronted single oven, built in induction hob with stainless steel extractor hood above, stainless steel single bowl single drainer sink unit with storage cupboards beneath, space and plumbing for a washing machine, space for an upright fridge/freezer, part tiled walls and splash backs.
Bedroom
10' 8" x 10' 10" (3.25m x 3.30m) Rear aspect leaded light window overlooking communal gardens, wall mounted electric radiator, central ceiling light.
Refitted Shower Room
Recently refitted with a walk-in shower cubicle with glazed partition and tiled walls, low level wc, pedestal hand wash basin, tiled walls, wall mounted electric radiator, central ceiling light, ceiling mounted extractor fan, wall mounted storage cupboard with mirrored doors, non-slip flooring.
OUTSIDE
Communal Garden
The development has a well maintained garden to the rear of the building that offers shade and sun throughout the year and is enclosed by panel fencing.
Parking
There are private parking bays available for residents and visitors alike.
Property Features
- First floor retirement flat
- Over 60s only
- Living room & bedroom
- Refitted kitchen & bathroom
- Recently redecorated
- Attractive communal grounds
- Double glazed windows
- Opposite Doctor's surgery
- NO ONWARD CHAIN
Property Summary
Located close to the heart of Frimley Green village, this one bedroom first floor retirement apartment enjoys views over local green spaces and has been recently refurbished to a high standard with a new kitchen and shower room, redecoration and flooring throughout. The property is conveniently situated within walking distance of Frimley Green Medical Centre, the library and the village shops and amenities. The accommodation comprises of an entrance hall, living room, a double bedroom and the recently refitted kitchen & shower room. Additional features include double glazed windows, attractive communal grounds and NO ONWARD CHAIN.
Lease: 66 years EPC: C Council tax band B: £1,682.51 per annum (2022/23)
Full Details
GROUND FLOOR
Communal Entrance Hall
Door to outside, window, stairs to first floor.
FIRST FLOOR
Communal Landing
Front door to:
Entrance Hall
Private front door, wall mounted electric radiator, airing cupboard housing the hot water storage tank with immersion heater. Doors to:
Living Room
12' 7" x 11' 6" (3.84m x 3.51m) Side aspect leaded light window with views over public green space, wall mounted electric radiator, wall mounted security entry phone, central ceiling light.
Refitted Kitchen
5' 9" x 9' 9" (1.75m x 2.97m) Side aspect leaded light window, recently refitted kitchen with brand new appliances and a range of wall and base units with work surfaces over. Built in glass fronted single oven, built in induction hob with stainless steel extractor hood above, stainless steel single bowl single drainer sink unit with storage cupboards beneath, space and plumbing for a washing machine, space for an upright fridge/freezer, part tiled walls and splash backs.
Bedroom
10' 8" x 10' 10" (3.25m x 3.30m) Rear aspect leaded light window overlooking communal gardens, wall mounted electric radiator, central ceiling light.
Refitted Shower Room
Recently refitted with a walk-in shower cubicle with glazed partition and tiled walls, low level wc, pedestal hand wash basin, tiled walls, wall mounted electric radiator, central ceiling light, ceiling mounted extractor fan, wall mounted storage cupboard with mirrored doors, non-slip flooring.
OUTSIDE
Communal Garden
The development has a well maintained garden to the rear of the building that offers shade and sun throughout the year and is enclosed by panel fencing.
Parking
There are private parking bays available for residents and visitors alike.
