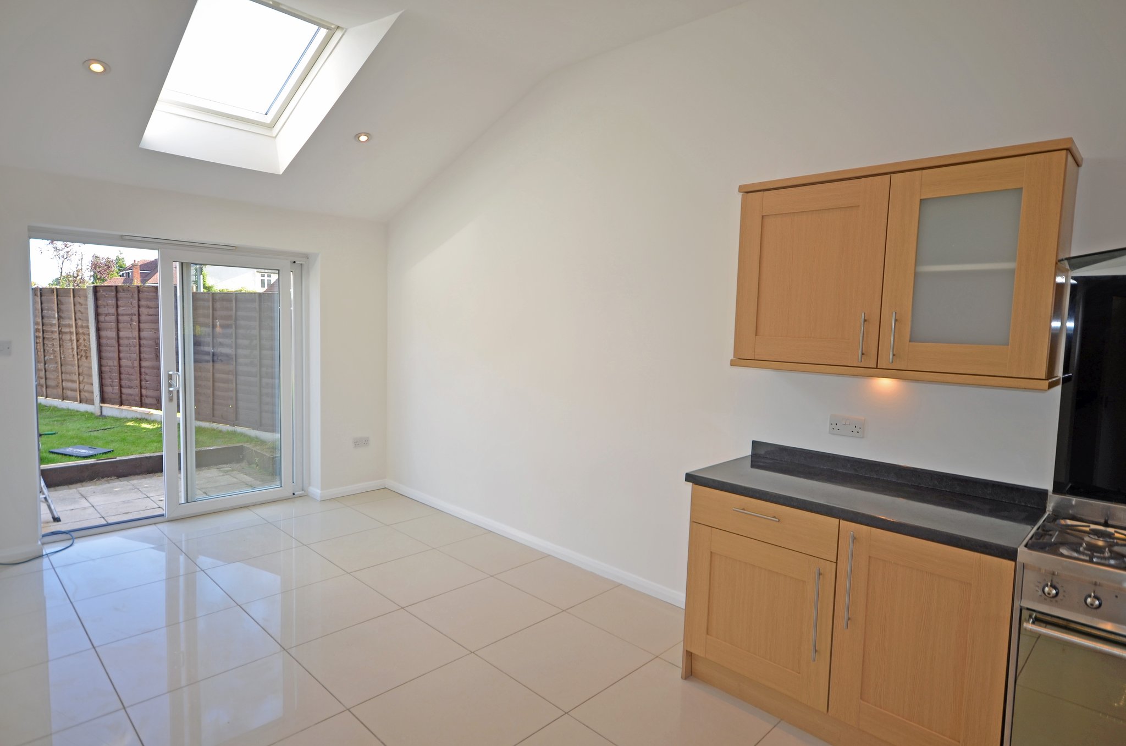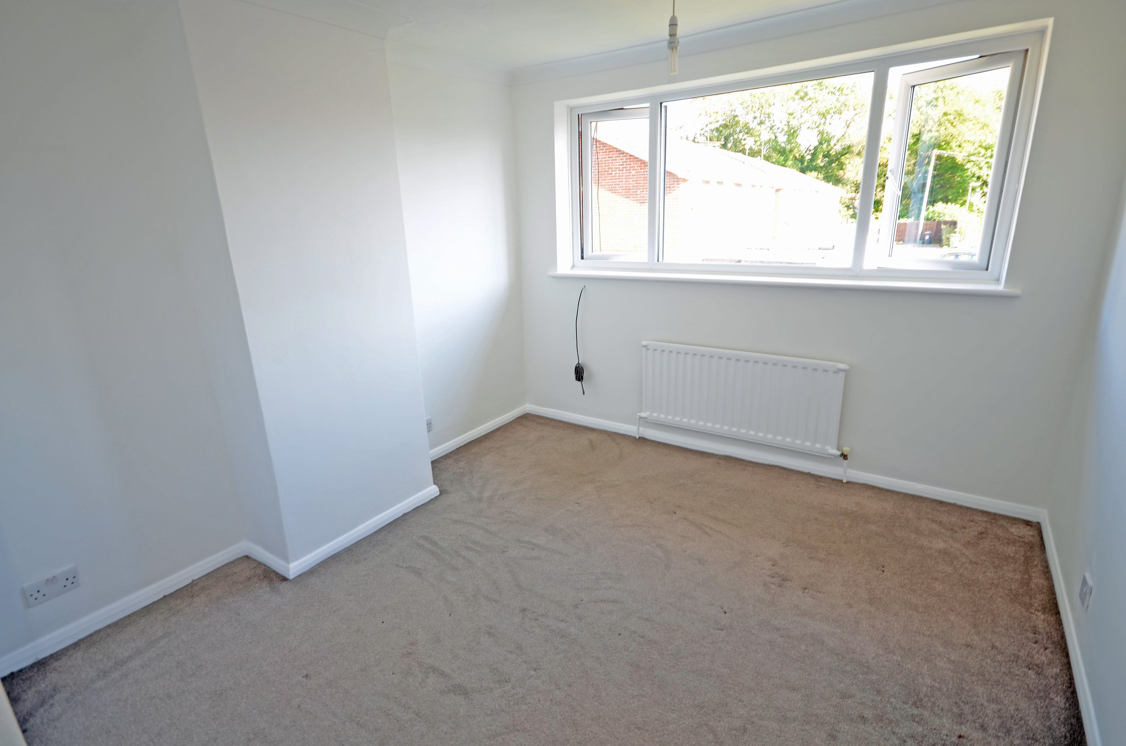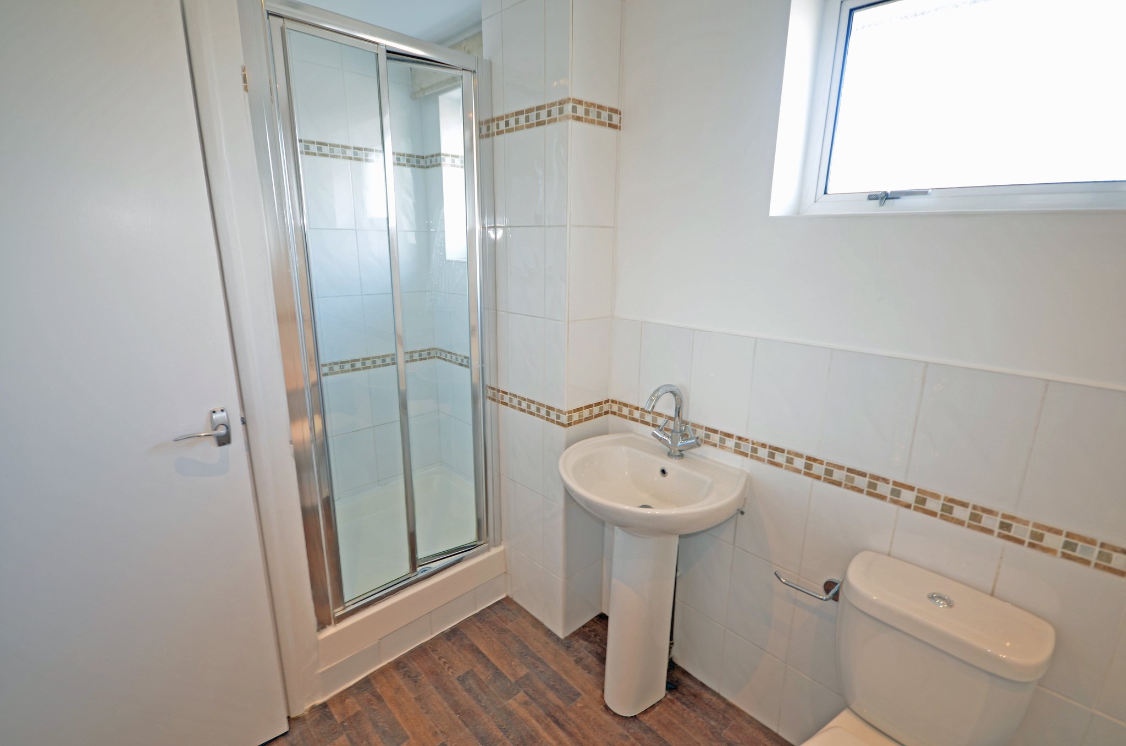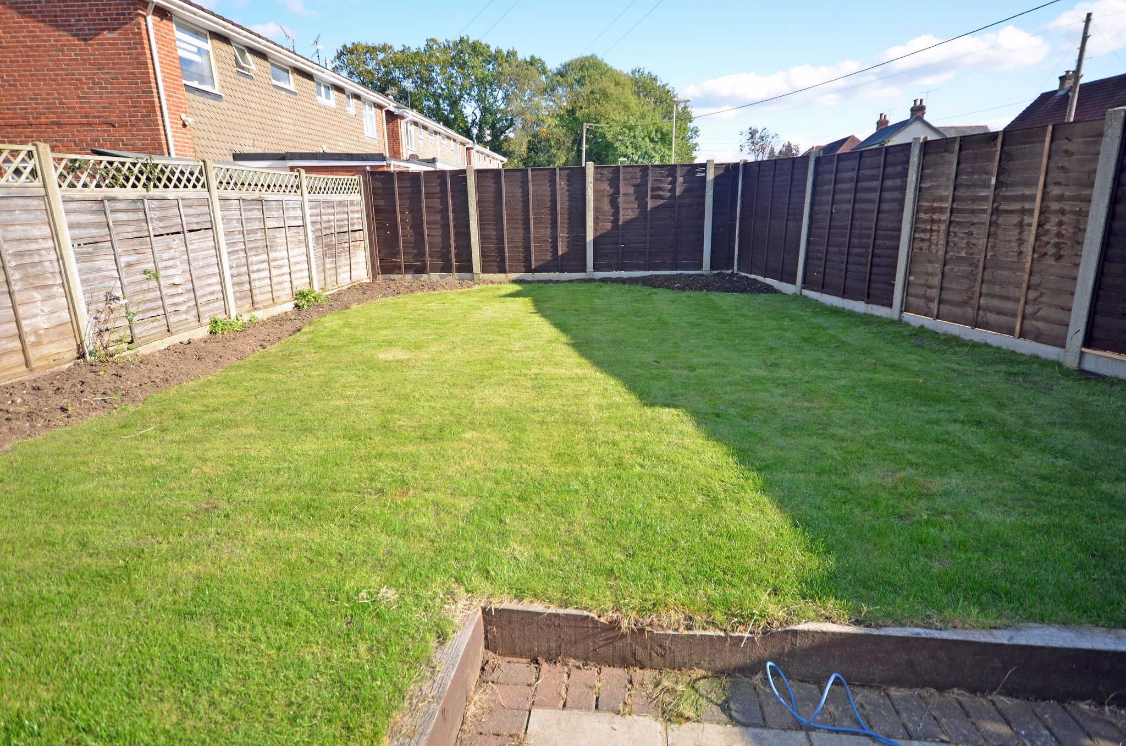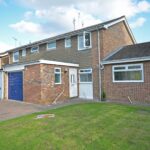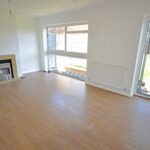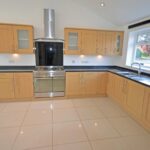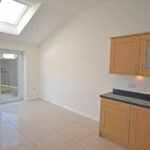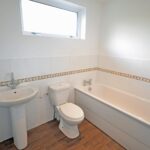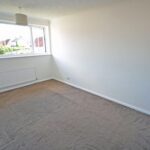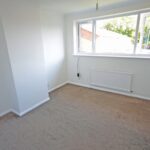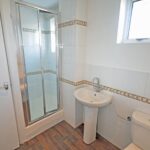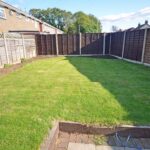Beechnut Drive, DARBY GREEN
£450,000
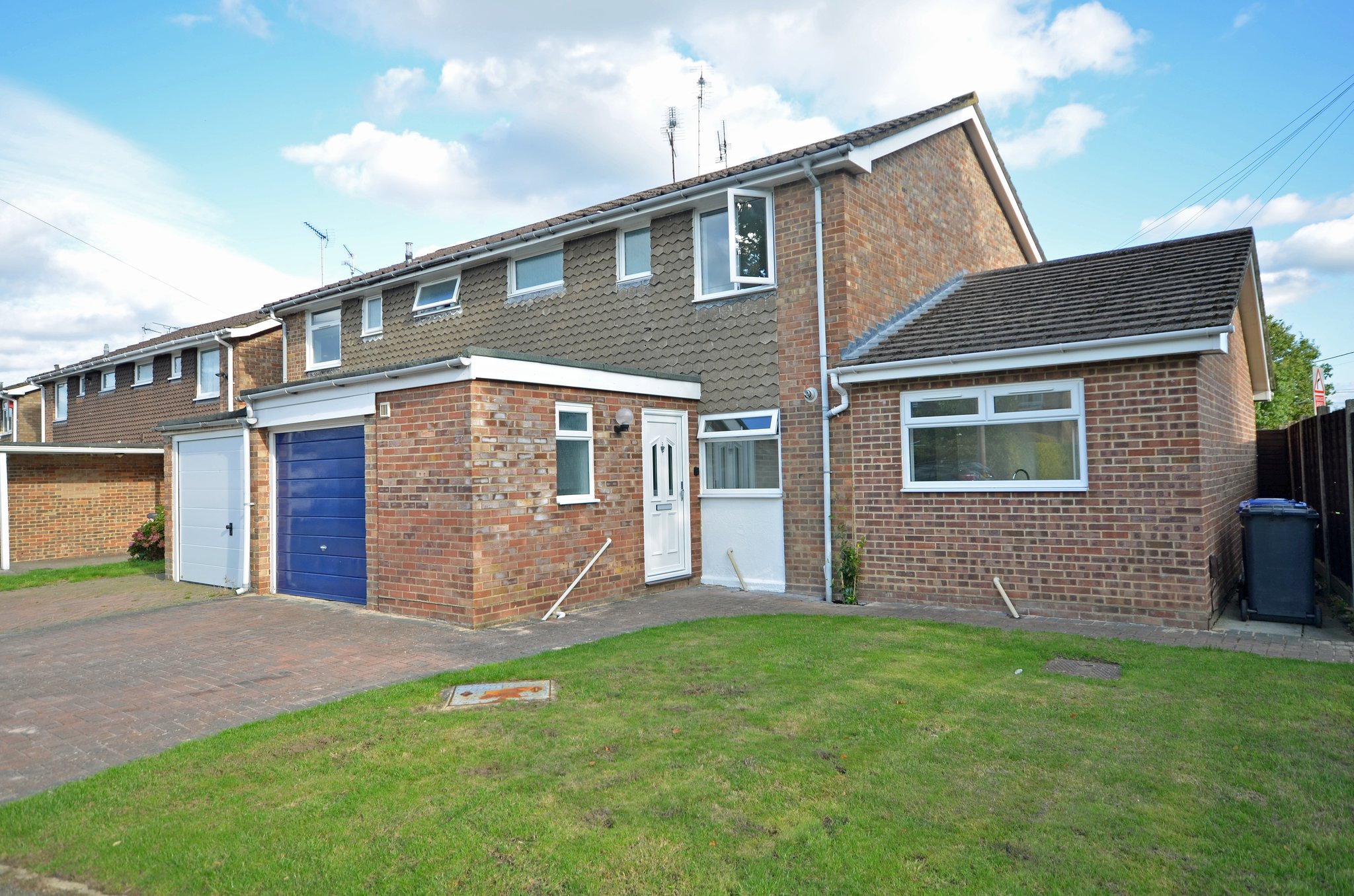
- Three bedroom semi detached house
- Extended kitchen/dining room
- Immaculately presented throughout
- Sealed unit double glazing
- Gas fired central heating
- Garage
- Corner plot garden
- NO ONWARD CHAIN
An immaculately presented three bedroom semi-detached property, having been extended on the ground floor to provide spacious family accommodation including a lounge, cloakroom with shower, and a superb 17’9″ kitchen/dining room with sliding doors to the corner plot garden. On the first floor there are three bedrooms, two with double wardrobes and a bathroom with shower cubicle. Further benefits include sealed unit double glazed windows and gas fired central heating by radiators. The property is conveniently situated for local shops (5 mins walk), local schools (10 mins walk), M&S/Tesco at The Meadow (5mins drive), the M3 motorway (10 mins drive) and Blackwater railway station (5 mins drive). No onward chain.
EPC: D
Full Details
GROUND FLOOR
Entrance
Part glazed door to:
Entrance Hall
Wood effect laminate floor, radiator, built in coats cupboard, door to garage.
Lounge
19' 0" x 11' 10" (5.79m x 3.61m) Fitted electric fire with surround, wood effect laminate flooring, two radiators, sealed unit double glazed windows and sliding patio doors leading to the rear garden.
Kitchen/Dining Room
17' 9" x 24' 5" (5.41m x 7.44m) 1½ bowl single drainer stainless steel sink unit, adjoining laminated working surfaces, excellent range of high and low level units in a light wood colour. Breakfast bar, built in 6 burner gas hob with stainless steel and glass extractor hood over and two ovens below. Ceramic tiled floor, radiator, two sealed unit double glazed windows to the front, sealed unit sliding doors to the garden. Velux skylight window, inset ceiling spot downlighters.
Cloakroom/Shower Room
Mira regulated shower unit with a fully tiled surround, low flush wc, wash hand basin, sealed unit double glazed frosted window to the side, ceramic tiled floor, radiator, extractor fan.
FIRST FLOOR
Bedroom 1
9' 0" x 13' 2" (2.74m x 4.01m) Radiator, double built in wardrobe, sealed unit double glazed windows to the rear.
Bedroom 2
10' 0" x 9' 9" (3.05m x 2.97m) Radiator, double built in wardrobe, sealed unit double glazed windows to the rear.
Bedroom 3
Radiator, sealed unit double glazed window to the front.
Bathroom
White suite comprising of a panelled bath with mixer tap, low flush wc and pedestal wash basin. Airing cupboard housing a lagged copper tank with slatted shelves, fully tiled shower cubicle with regulated shower unit, glazed screen door, sealed unit double glazed frosted window to the front. Ladder style chromium heated towel rail, part tiled walls, wood effect laminate flooring, sealed unit double glazed frosted window to the front.
OUTSIDE
Integral Garage
8' 0" x 18' 0" (2.44m x 5.49m) Up and over door, gas and electric meters, storage recess at the rear, internal door.
Front Garden
Mainly laid to lawn, with brick pavior driveway.
Rear Garden
Immediately behind the house is a paved patio, beyond which is an area of lawn with flower borders, all enclosed by close boarded fencing extending to approximately 35 ft. long, being a corner plot garden with a gated side access.
Property Features
- Three bedroom semi detached house
- Extended kitchen/dining room
- Immaculately presented throughout
- Sealed unit double glazing
- Gas fired central heating
- Garage
- Corner plot garden
- NO ONWARD CHAIN
Property Summary
An immaculately presented three bedroom semi-detached property, having been extended on the ground floor to provide spacious family accommodation including a lounge, cloakroom with shower, and a superb 17'9" kitchen/dining room with sliding doors to the corner plot garden. On the first floor there are three bedrooms, two with double wardrobes and a bathroom with shower cubicle. Further benefits include sealed unit double glazed windows and gas fired central heating by radiators. The property is conveniently situated for local shops (5 mins walk), local schools (10 mins walk), M&S/Tesco at The Meadow (5mins drive), the M3 motorway (10 mins drive) and Blackwater railway station (5 mins drive). No onward chain.
EPC: D
Full Details
GROUND FLOOR
Entrance
Part glazed door to:
Entrance Hall
Wood effect laminate floor, radiator, built in coats cupboard, door to garage.
Lounge
19' 0" x 11' 10" (5.79m x 3.61m) Fitted electric fire with surround, wood effect laminate flooring, two radiators, sealed unit double glazed windows and sliding patio doors leading to the rear garden.
Kitchen/Dining Room
17' 9" x 24' 5" (5.41m x 7.44m) 1½ bowl single drainer stainless steel sink unit, adjoining laminated working surfaces, excellent range of high and low level units in a light wood colour. Breakfast bar, built in 6 burner gas hob with stainless steel and glass extractor hood over and two ovens below. Ceramic tiled floor, radiator, two sealed unit double glazed windows to the front, sealed unit sliding doors to the garden. Velux skylight window, inset ceiling spot downlighters.
Cloakroom/Shower Room
Mira regulated shower unit with a fully tiled surround, low flush wc, wash hand basin, sealed unit double glazed frosted window to the side, ceramic tiled floor, radiator, extractor fan.
FIRST FLOOR
Bedroom 1
9' 0" x 13' 2" (2.74m x 4.01m) Radiator, double built in wardrobe, sealed unit double glazed windows to the rear.
Bedroom 2
10' 0" x 9' 9" (3.05m x 2.97m) Radiator, double built in wardrobe, sealed unit double glazed windows to the rear.
Bedroom 3
Radiator, sealed unit double glazed window to the front.
Bathroom
White suite comprising of a panelled bath with mixer tap, low flush wc and pedestal wash basin. Airing cupboard housing a lagged copper tank with slatted shelves, fully tiled shower cubicle with regulated shower unit, glazed screen door, sealed unit double glazed frosted window to the front. Ladder style chromium heated towel rail, part tiled walls, wood effect laminate flooring, sealed unit double glazed frosted window to the front.
OUTSIDE
Integral Garage
8' 0" x 18' 0" (2.44m x 5.49m) Up and over door, gas and electric meters, storage recess at the rear, internal door.
Front Garden
Mainly laid to lawn, with brick pavior driveway.
Rear Garden
Immediately behind the house is a paved patio, beyond which is an area of lawn with flower borders, all enclosed by close boarded fencing extending to approximately 35 ft. long, being a corner plot garden with a gated side access.


