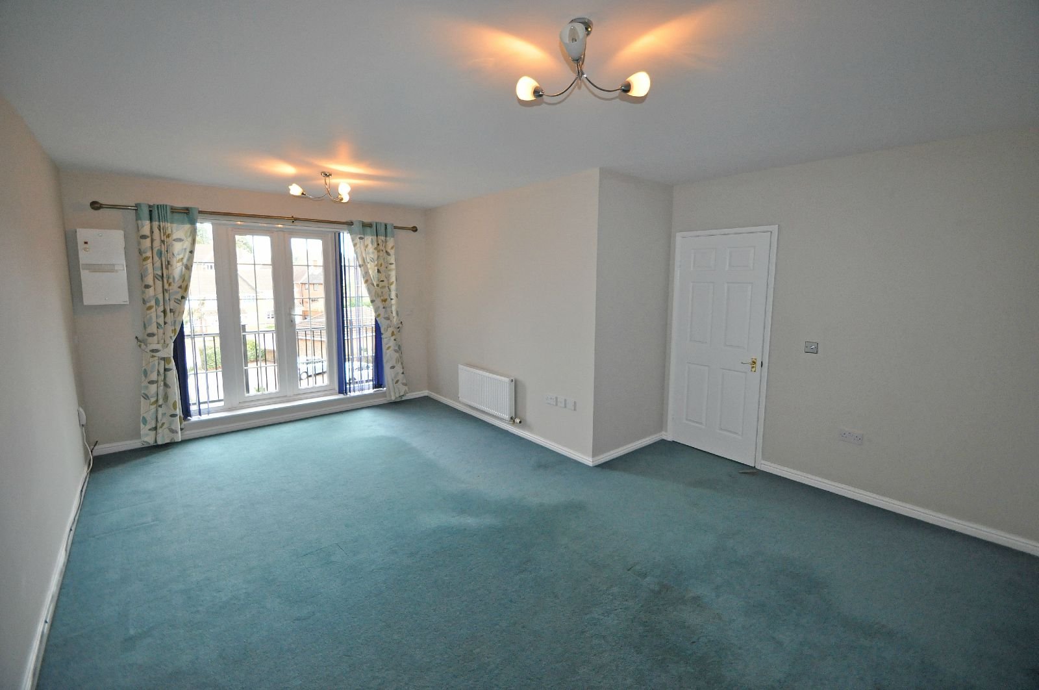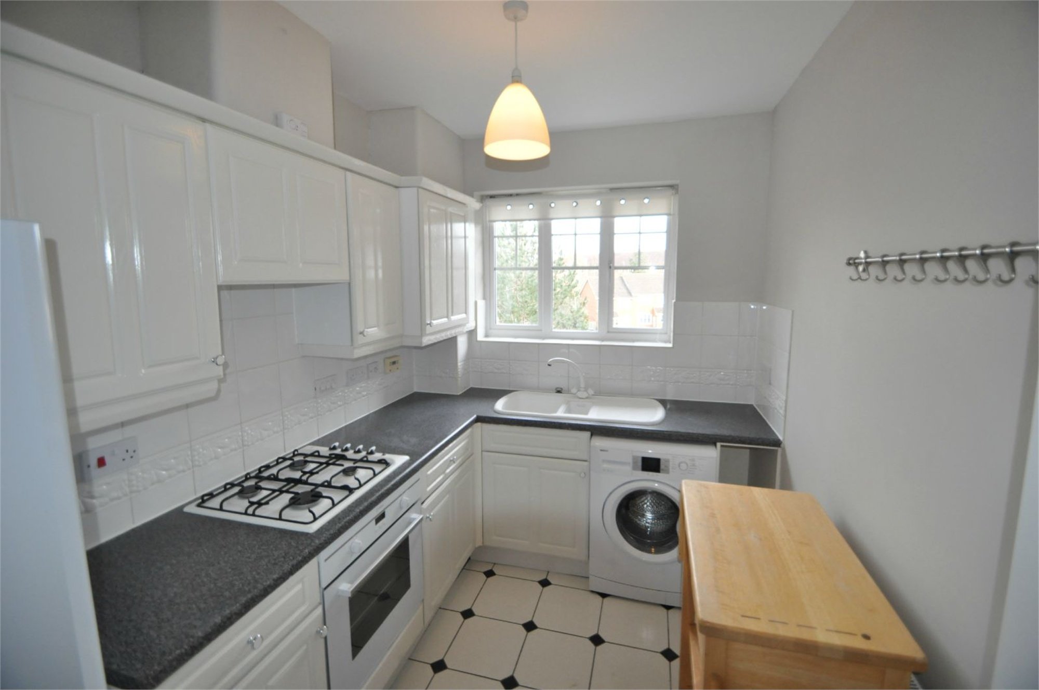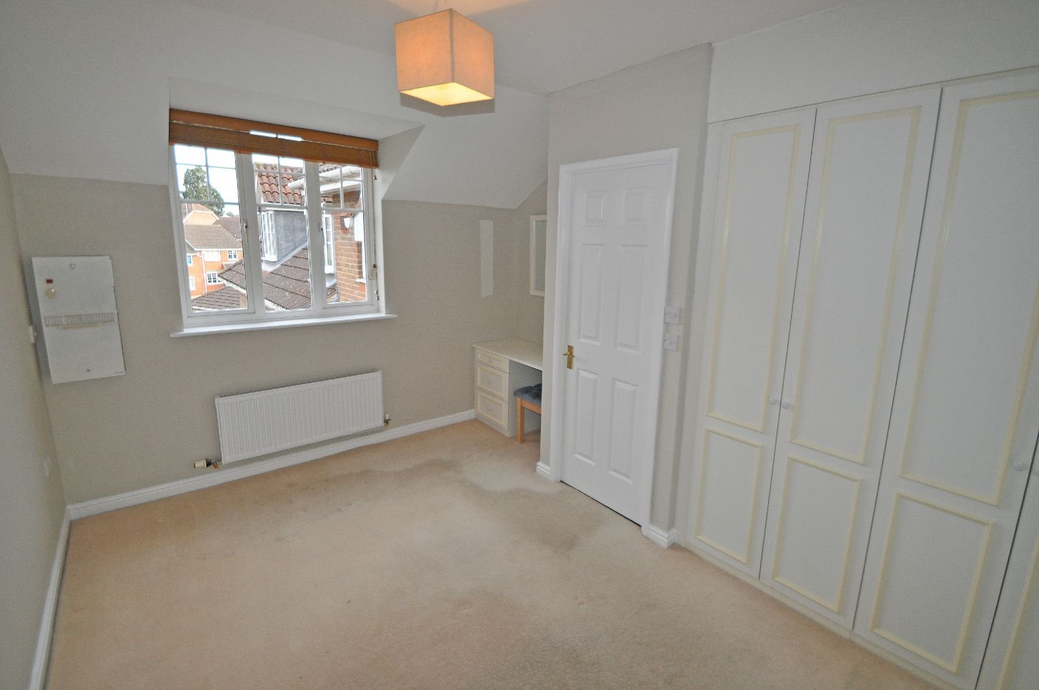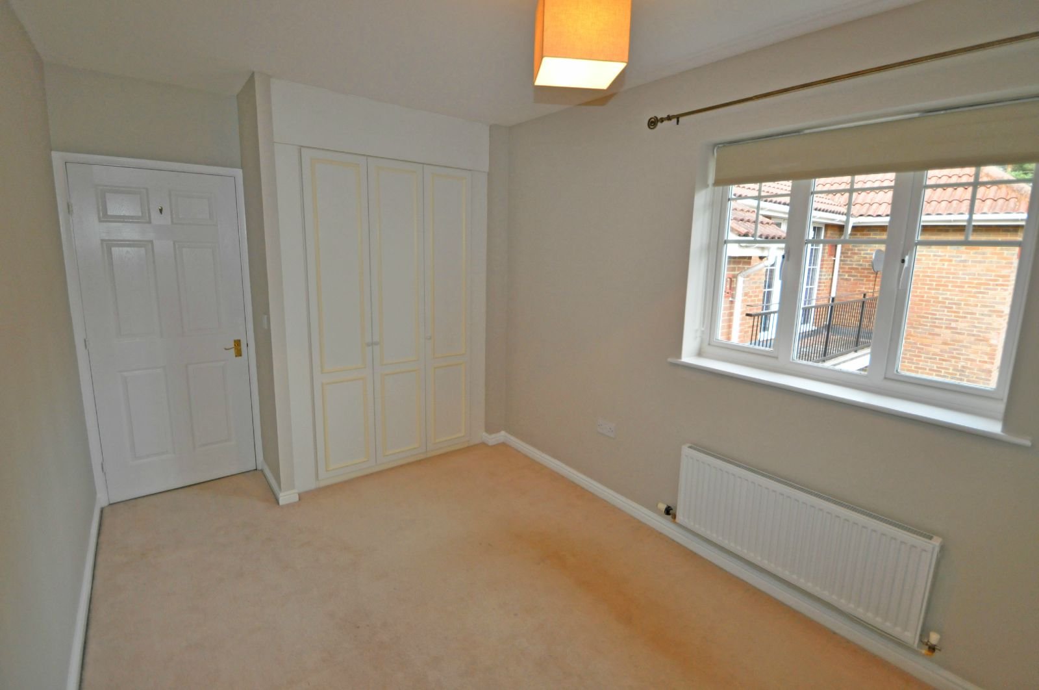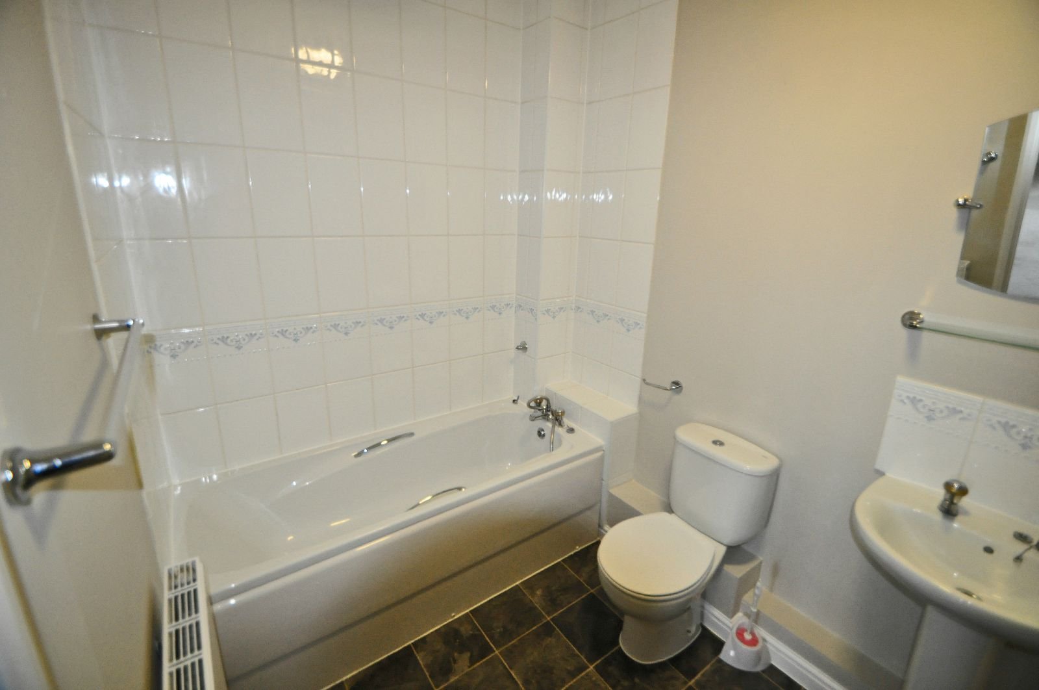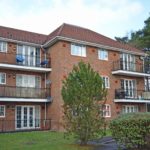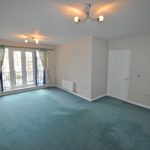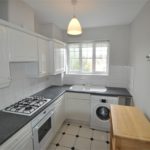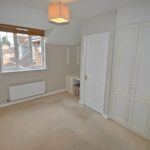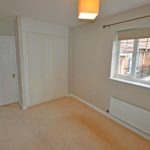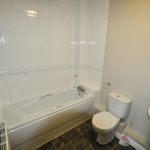Ramsdell Road, FLEET
£279,950
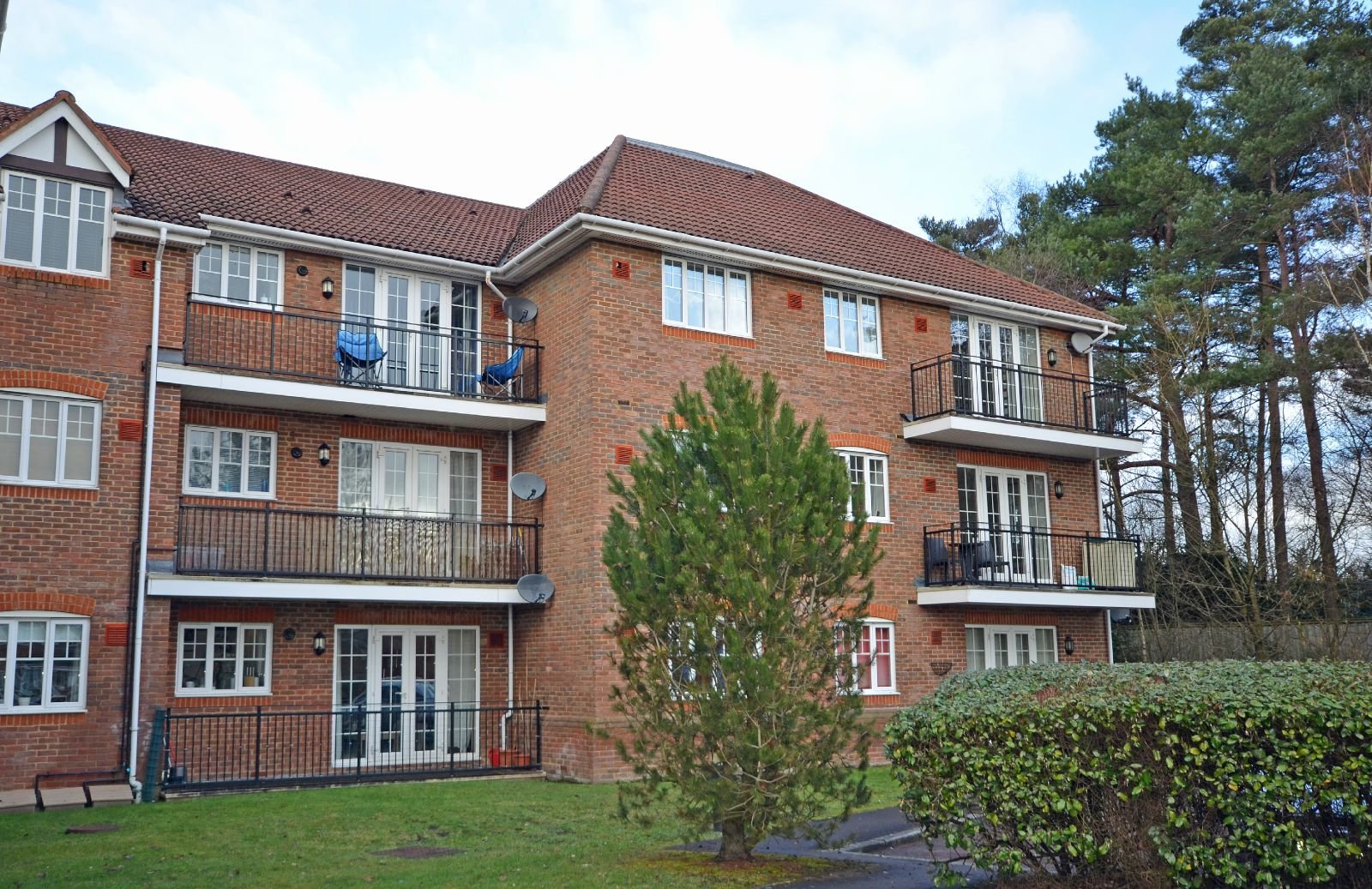
- Two Double Bedrooms
- Second Floor
- Balcony
- En - Suite Shower Room
- Gas Fired Central Heating
- No Onward Chain
- Two Allocated Parking Spaces
A spacious two double bedroom second floor apartment situated on the favoured Elvetham Heath development with community centre, public house and super market close by. Fleet town centre, Junction 4a of the M3 motorway, Main line railway station and North Hants golf club are all within easy access. The property has gas fired central heating, two allocated parking spaces and sealed unit double glazing. The accommodation comprises of a lounge/dining room with balcony, kitchen with built in oven and hob, two double bedrooms with wardrobes, en – suite shower room and family bathroom with shower cubicle. Outside there are communal gardens and two allocated parking spaces. There is no onward chain.
Full Details
Entrance Hall
Entry video intercom system, study area, access to loft, double built in storage cupboard, walk in airing cupboard with a Megaflow water tank with shelf above.
Lounge/Dining Room
19' 11" x 14' 11" (6.07m x 4.55m) Tv aerial point, double glazed doors leading to a balcony.
Kitchen
9' 10" x 6' 11" (3.00m x 2.11m) One and a half bowl, single drainer sink unit with adjoining work tops, range of wall and base mounted units, built in four burner gas hob with pull out extractor hood over, built in oven, ceramic tiled floor, space and plumbing for washing machine, part tiled walls, space for fridge freezer.
Bedroom One
13' 1" x 8' 8" (3.99m x 2.64m) Double built in wardrobe, tv aerial point.
En Suite Shower Room
Fully tiled shower cubicle with glazed screen and door, pedestal wash basin, low level wc, extractor fan, shaver point.
Bedroom Two
13' 9" x 8' 9" (4.19m x 2.67m) Double built in wardrobe.
Family Bathroom
White suite comprising of a panelled bath with mixer tap and shower attachment with a fully tiled surround, low level wc, pedestal wash basin, fully tiled shower cubicle with glazed screen and door, shaver point, extractor fan.
Outside
Two allocated parking spaces.
Property Features
- Two Double Bedrooms
- Second Floor
- Balcony
- En - Suite Shower Room
- Gas Fired Central Heating
- No Onward Chain
- Two Allocated Parking Spaces
Property Summary
Full Details
Entrance Hall
Entry video intercom system, study area, access to loft, double built in storage cupboard, walk in airing cupboard with a Megaflow water tank with shelf above.
Lounge/Dining Room
19' 11" x 14' 11" (6.07m x 4.55m) Tv aerial point, double glazed doors leading to a balcony.
Kitchen
9' 10" x 6' 11" (3.00m x 2.11m) One and a half bowl, single drainer sink unit with adjoining work tops, range of wall and base mounted units, built in four burner gas hob with pull out extractor hood over, built in oven, ceramic tiled floor, space and plumbing for washing machine, part tiled walls, space for fridge freezer.
Bedroom One
13' 1" x 8' 8" (3.99m x 2.64m) Double built in wardrobe, tv aerial point.
En Suite Shower Room
Fully tiled shower cubicle with glazed screen and door, pedestal wash basin, low level wc, extractor fan, shaver point.
Bedroom Two
13' 9" x 8' 9" (4.19m x 2.67m) Double built in wardrobe.
Family Bathroom
White suite comprising of a panelled bath with mixer tap and shower attachment with a fully tiled surround, low level wc, pedestal wash basin, fully tiled shower cubicle with glazed screen and door, shaver point, extractor fan.
Outside
Two allocated parking spaces.
